Murphy and Dittenhafer Architects helped renovate Brown Memorial Park Avenue and Roland Park Presbyterian churches while keeping their historic look and feel.


Churches hold special meanings for their congregations. They are where life’s important moments occur: baptisms, weddings, funerals. They serve as focal points for communities.
Baltimore’s Brown Memorial Park Avenue and Roland Park Presbyterian churches also contain significant history, serving their congregants and communities since 1870 and 1902, respectively.
Murphy and Dittenhafer Architects was tasked with updating these structures for the 21st century, while keeping their historic look and feel.
“Early on, we identified what makes these buildings historically significant – the exterior, the layout, the materials used in the buildings – and committed to preserving these features,” says M&D Project Architect Lauren Myatt. “Then, we took other opportunities to modernize the buildings.”
Making all feel welcome
M&D’s Kevin Stick served as the Construction Administrator on both projects, translating the architectural drawings to actual onsite work.
“There was a real need for upgrades to meet accessibility and safety requirements and other codes,” he says.
No work was needed on either sanctuary, where worship services take place. Significant improvements were made to most other areas though, to improve the experience of both congregants and community members.
At Roland Park, the building layout was limiting.
“There were no handicapped accessibility provisions from the main level to the upper and lower floors, limiting their uses,” Myatt says. “These spaces need to be welcoming for everyone to join in all activities.”
The firm also had to make sure the landing and run widths were right, and in some cases had to reconfigure landings coming off ramps, so wheelchairs can turn.
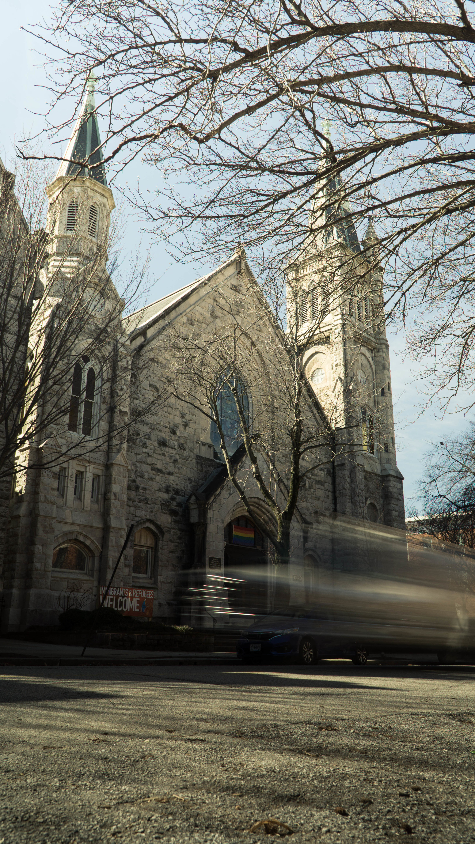
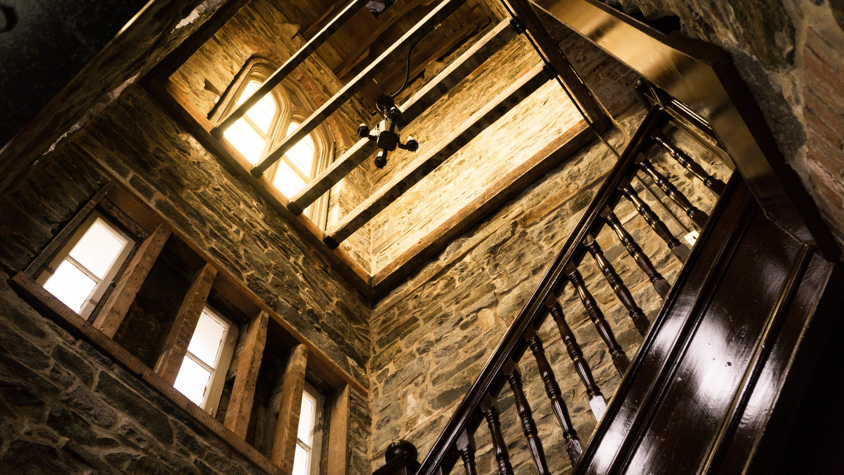
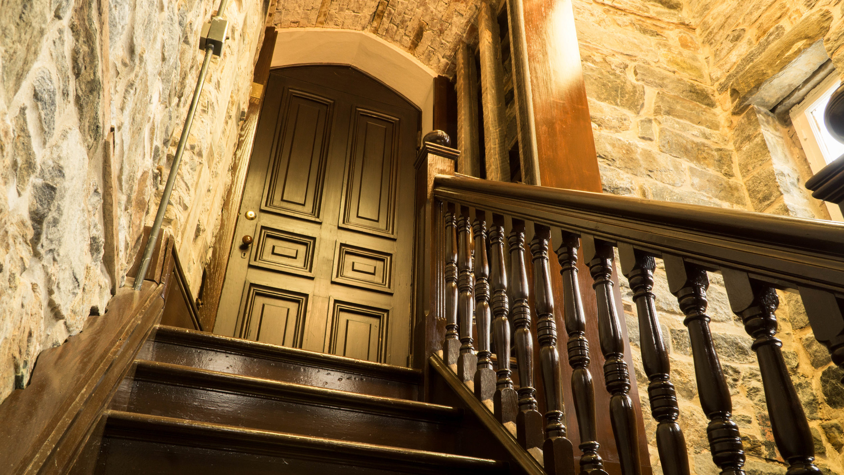
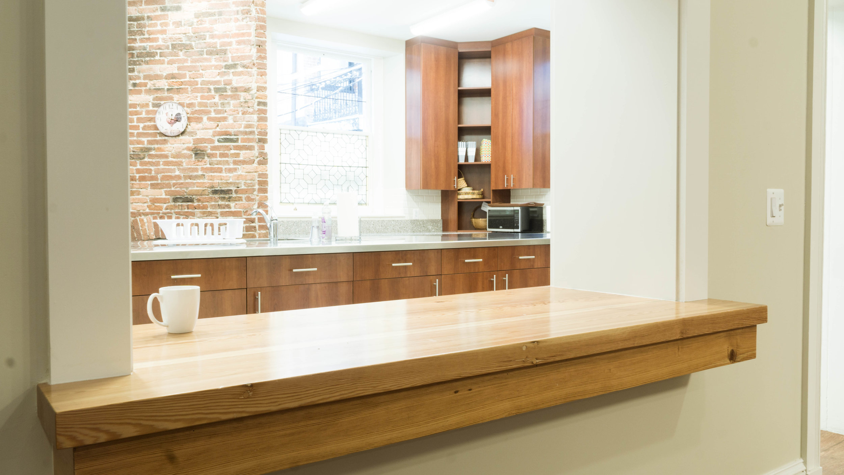
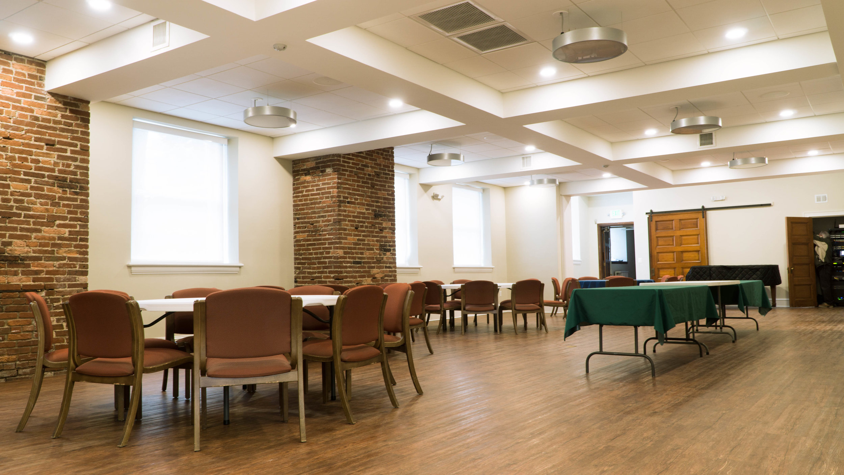
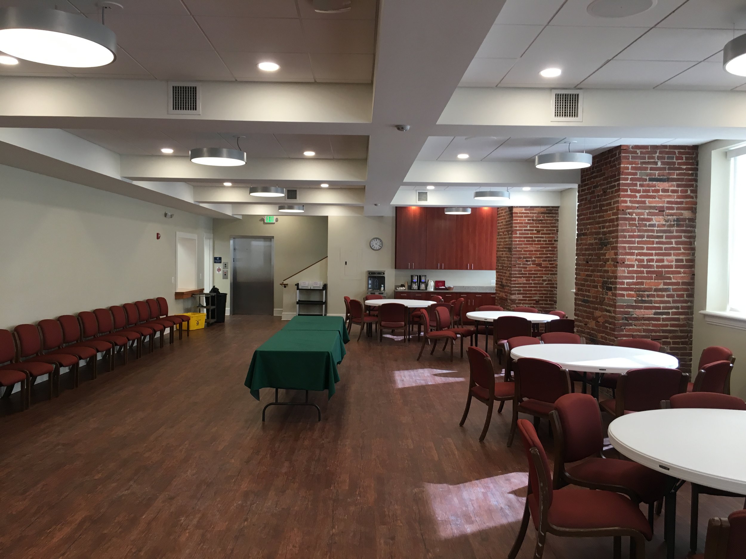
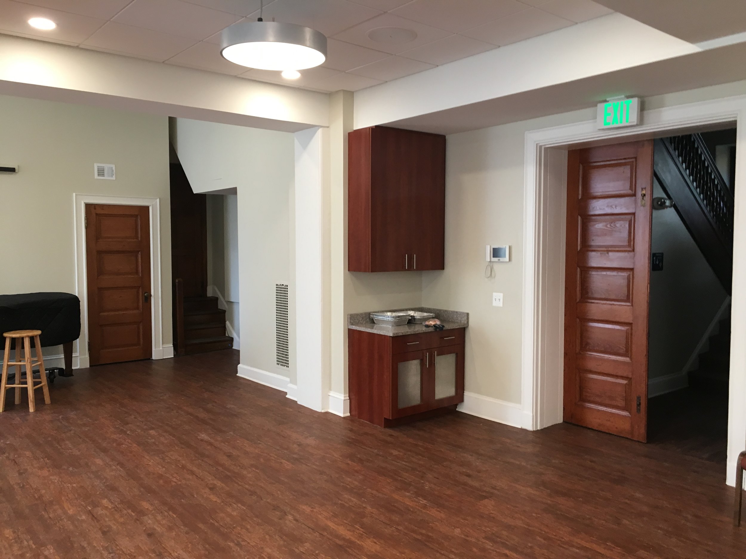
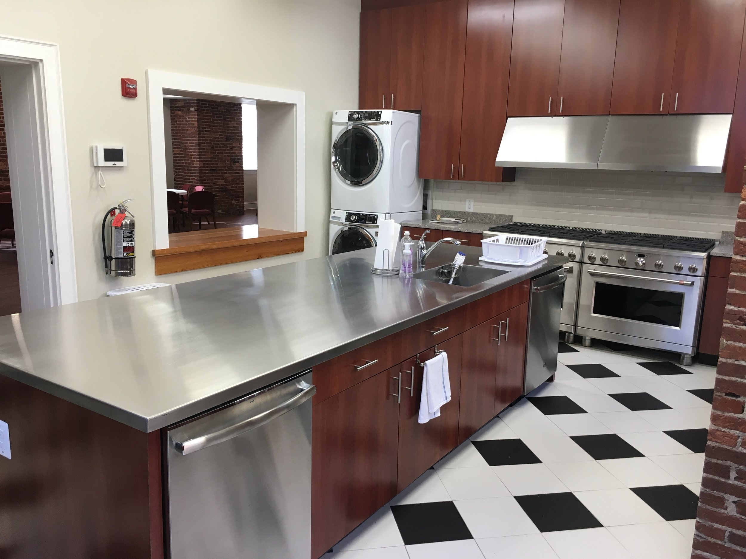
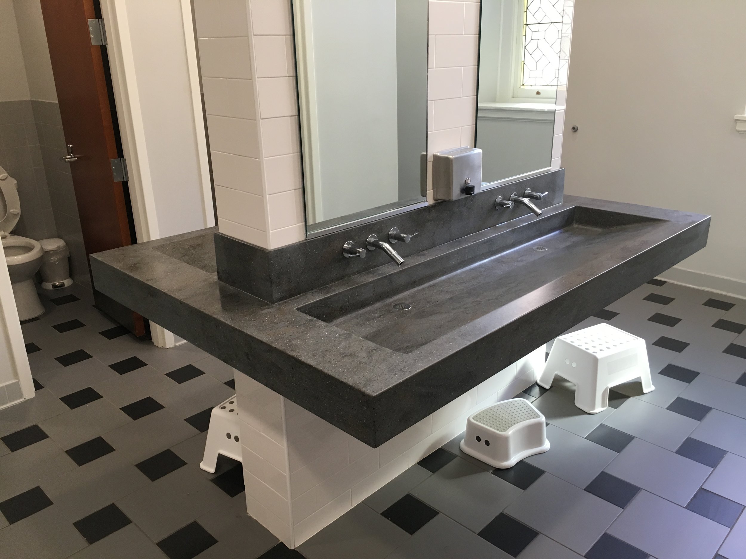










Houses of worship and much more
At Brown Memorial, a large area on the first floor is used for informal gatherings.
“This area has a kitchen, which we renovated by installing stainless steel counter tops and new appliances,” says Stick, who notes removing plaster and exposing a brick chimney added to the historic nature.
Brown Memorial’s third floor has served Baltimore’s Bolton Hill neighborhood with a tutoring center for elementary students for about 50 years.
“We incorporated eight tutoring rooms around a central staff work area, and have an open gathering/library space,” Stick notes.
Like us on Facebook!
Brown Memorial’s restrooms were renovated, providing a better experience for everyone.
Roland Park is used by neighborhood groups, including men’s and women’s leagues and scouts.
“The main entry was on the side and not easily identifiable,” Myatt says. “We replaced heavy wooden doors with glass doors, so folks knew where to enter, and could see activities happening inside.”
They also took out existing walls for a better open feel, visibility, and turned small less useable spaces into larger, gathering rooms. Before renovations, people sometimes needed to go through existing rooms to get from one area to another, disrupting activities.
“We also updated offices to give everyone appropriate workspace — the pastor, church office manager, bookkeeper, Christian educators,” Myatt says.
The choir room moved from a dingy basement location to right off the sanctuary, with a mini-stage.
Roland Park Presbyterian Church
Preserving historic look
Brown Memorial is recognized as an historic building by the Maryland Historic Trust, requiring special attention to renovations.
“We replaced the windows to improve energy efficiency but did so using wooden casings that are historically appropriate for the neighborhood,” Myatt says.
The stone on Brown Memorial’s tower needed repointed, and the firm selected colors to match existing exterior stonework.
New accessibility ramps at Roland Park are lined with stone complementing existing stone on the building and other neighborhood structures.
“We kept both churches’ beautiful stained-glass windows, then selected materials and colors to go with these, as well as other historic elements of the buildings, such as wooden beams and trusses,” says Myatt, adding materials for flooring, painting, and interior glass walls were chosen to fit with the historic elements.
Brown Memorial Park Avenue Presbyterian Church
Churches are special spaces
People have unique interactions with every building they occupy, but churches are special.
“There is definitely a different set of rules working with churches, and a sensitivity comes with that,” Myatt says.
These buildings are a symbol of sanctuary.
“People come to churches to feel something greater than in their other day-to-day activities,” she says. “Not just as an individual but also in fellowship with others seeking the same thing.”
At Murphy & Dittenhafer Architects, we feel lucky to have such awesome employees who create meaningful and impressive work. Meet the four team members we welcomed in 2024.
The ribbon-cutting ceremony at the new Department of Legislative Services (DLS) office building in Annapolis honored a truly iconic point in time for the state of Maryland.
As Murphy & Dittenhafer architects approaches 25 years in our building, we can’t help but look at how far the space has come.
Murphy & Dittenhafer Architects took on the Architecture, Interior Design, & Overall Project Management for the new Bedford Elementary School, and the outcome is impactful.
The memorial’s groundbreaking took place in June, and the dedication is set to take place on November 11, 2024, or Veterans Day.
President of Murphy & Dittenhafer Architects, Frank Dittenhafer II, spoke about the company’s contribution to York-area revitalization at the Pennsylvania Downtown Center’s Premier Revitalization Conference in June 2024. Here are the highlights.
The Pullo Center welcomed a range of student musicians in its 1,016-seat theater with full production capabilities.
“Interior designs being integral from the beginning of a project capitalize on things that make it special in the long run.”
Digital animations help Murphy & Dittenhafer Architects and clients see designs in a new light.
Frank Dittenhafer and his firm work alongside the nonprofit to fulfill the local landscape from various perspectives.
From Farquhar Park to south of the Codorus Creek, Murphy & Dittenhafer Architects help revamp York’s Penn Street.
Designs for LaVale Library, Intergenerational Center, and Beth Tfiloh Sanctuary show the value of third places.
The Annapolis Department of Legislative Services Building is under construction, reflecting the state capital’s Georgian aesthetic with modern amenities.
For the past two years, the co-founder and president of Murphy & Dittenhafer Architects has led the university’s College of Arts and Architecture Alumni Society.
The firm recently worked with St. Vincent de Paul of Baltimore to renovate an old elementary school for a Head Start pre-k program.
The market house, an 1888 Romanesque Revival brick structure designed by local Architect John A. Dempwolf, long has stood out as one of York’s premier examples of Architecture. Architect Frank Dittenhafer is passing the legacy of serving on its board to Architectural Designer Harper Brockway.
At Murphy & Dittenhafer Architects, there is a deep-rooted belief in the power of combining history and adaptive reuse with creativity.
University of Maryland Global Campus explores modernizing its administration building, which serves staffers and students enrolled in virtual classes.
The Wilkens and Essex precincts of Baltimore County are receiving solutions-based ideas for renovating or reconstructing their police stations.
The firm has earned the designation annually since 2016 in recognition of its commitment to supporting newer professionals in the field.
Murphy & Dittenhafer Architects recently completed the Design Development phase for a 20,000-square-foot building for Crispus Attucks York. Construction should begin in August.
The facility in Anne Arundel County, Maryland, is re-envisioning its focus with the help of Murphy & Dittenhafer Architects.
Murphy & Dittenhafer Architects received numerous awards from AIA Pennsylvania, AIA Central Pennsylvania, AIA Baltimore, and ABC Keystone.
Since 2019, the firm has designed a number of protected entryways for Anne Arundel County Public Schools.
A business lunch at an iconic building sparked an awakening whose effects continue to ripple down the city thoroughfare.

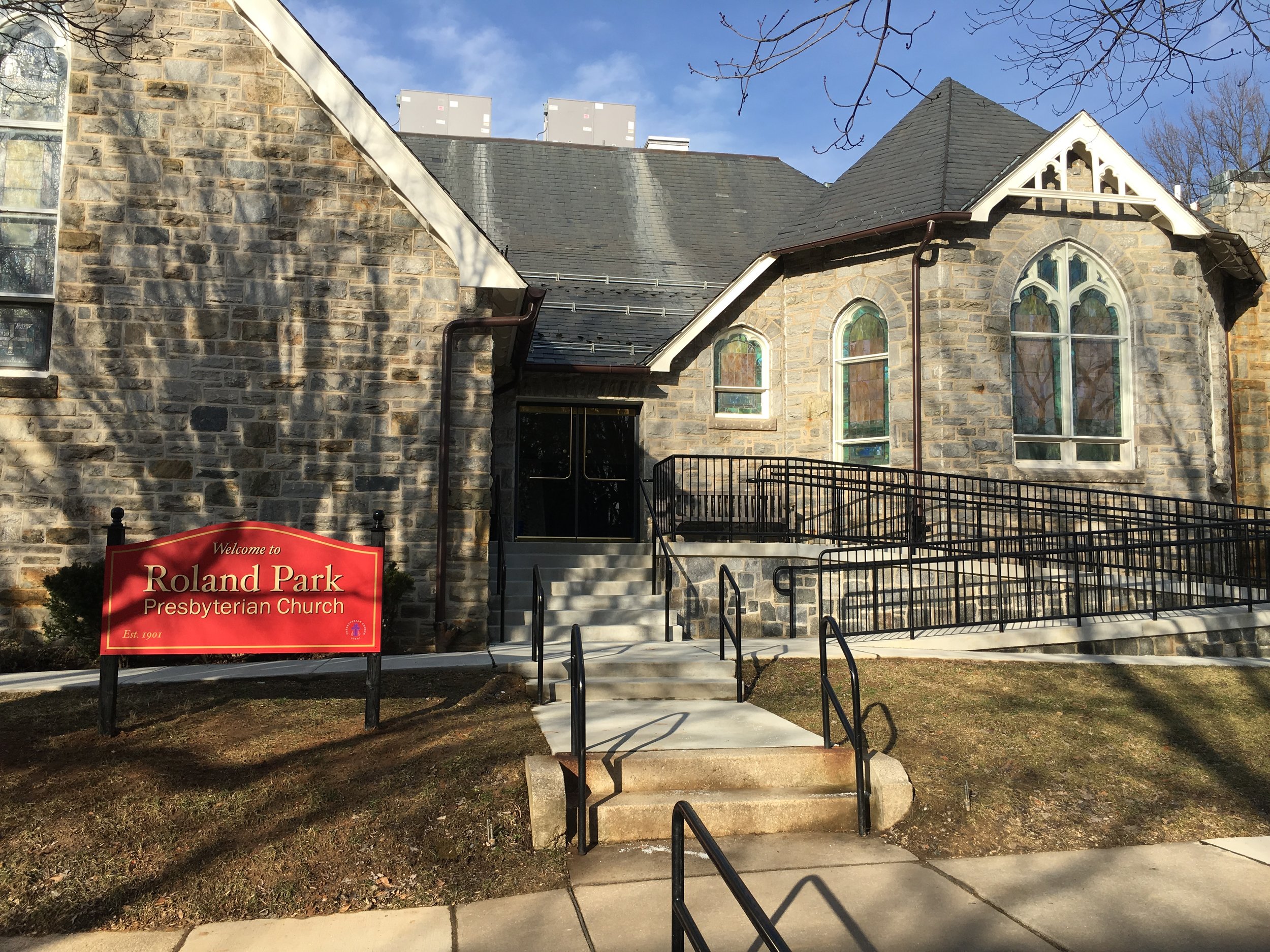





































Harford Community College’s expanded new construction Chesapeake Welcome Center is a lesson in Architectural identity