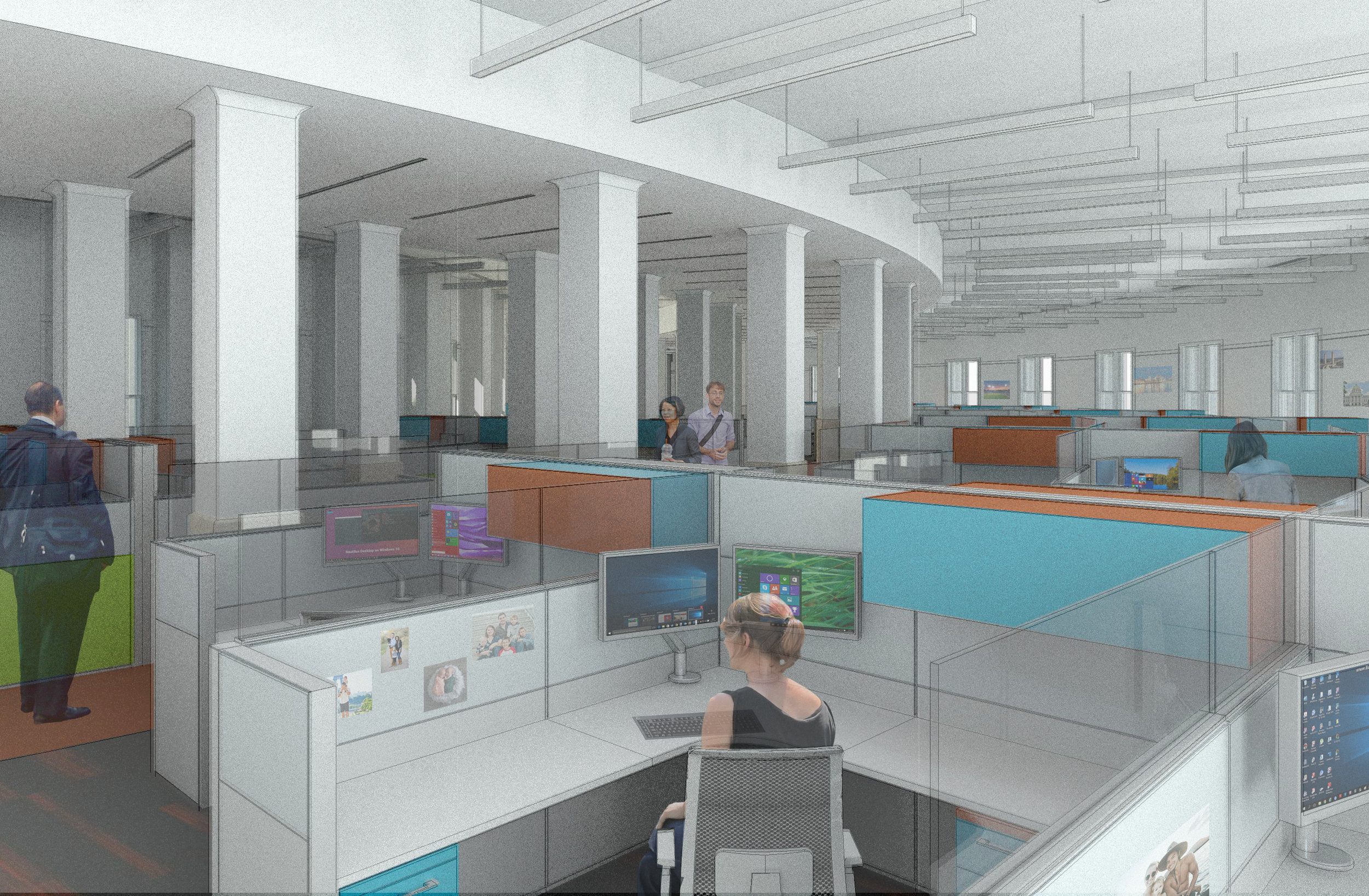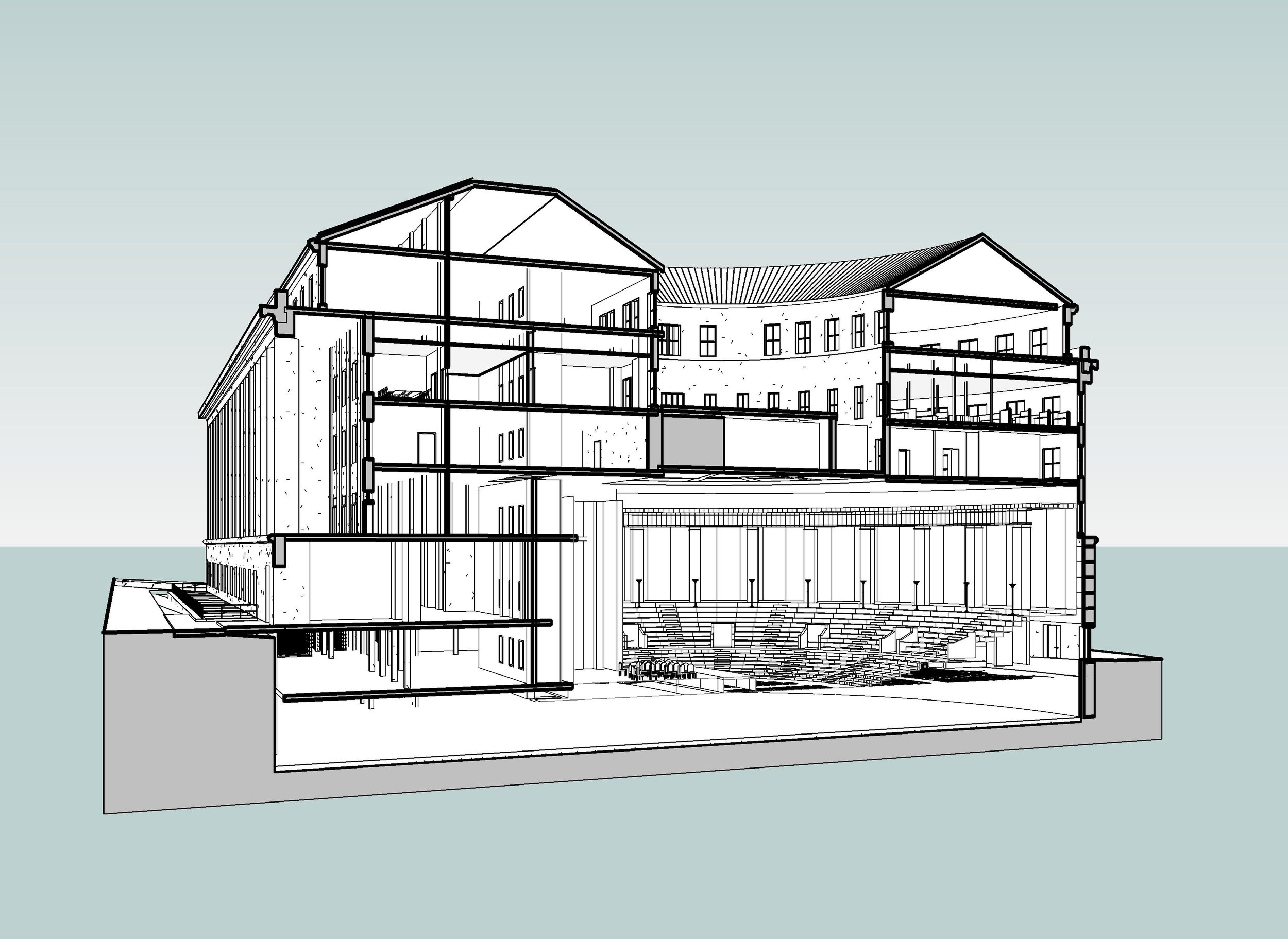With Revit, Murphy & Dittenhafer Architects can give a client a complete picture of their design early on, allowing for important discussions and feedback.


A powerful software package at Murphy & Dittenhafer Architects is helping the firm open new doors—about 1,300 of them on one current project alone.
The renovation work at the historical Forum Building in Harrisburg is an exciting and large-scale undertaking for the firm that includes complex design work and careful restoration. There are ornate light fixtures, intertwining mechanical systems, those 1,300 doors and more, all of which have to work together.
In short, it’s a project perfectly suited for Revit software.
“The thing with Revit is that it allows us to make complex projects much simpler,” says M&D Architect Peter Colello. “It’s a great tool, really the industry standard.”
Next-level design
Stroll into the lobby of the Forum Building in downtown Harrisburg and imagine what’s behind that decorative ceiling above you — everything from ductwork to electrical to sprinkler systems.
Revit software now allows the firm’s architects to see such spaces in 3-D, making it much easier to fit multiple components in tight places without overlap or conflicts. That’s key when design moves to implementation and subcontractors come in to do their work.
Like us on Facebook!
“This is an area where the software can alleviate a lot of potential headaches,” Colello says. “You know ahead of time that everything will fit like it should.”
Gone are the days when numerous individual sketches or computer documents were needed to lay out different facets of a space. With Revit, Murphy & Dittenhafer Architects can give a client a complete picture of their design early on, allowing for important discussions and feedback.
“It absolutely streamlines the back-and-forth of that process,” Colello says.
Today, M&D can share the firm’s vision with a client with complete accuracy. You can have an exact virtual replica of your building before it even exists.
‘Truly seeing the space’
At the Forum, it started with a complete “scan” of the building that was then turned into a “point cloud” file for Revit, quickly giving M&D architects a true documentation of the 400,000-square-foot space.
That’s a level of detail impossible to replicate with a traditional field survey, and a key reason the software is so valuable on large-scale projects.
From there, the team at Murphy & Dittenhafer Architects was able to work on everything from the floorplan to elevations, identifying possible problem areas early in the process. Architects could place or remove walls in areas to be renovated, choose furniture to fit their design layouts, and even see the similarities and differences required for those 1,300 doors.
Revit brings design to life. And that in turn is helping M&D architects every day, as they breathe life into their buildings.
“I think it really comes down to being able to visualize the site in 3-D,” Colello says. “This way with every project, we’re really, truly seeing the space.”
At Murphy & Dittenhafer Architects, we feel lucky to have such awesome employees who create meaningful and impressive work. Meet the four team members we welcomed in 2024.
The ribbon-cutting ceremony at the new Department of Legislative Services (DLS) office building in Annapolis honored a truly iconic point in time for the state of Maryland.
As Murphy & Dittenhafer architects approaches 25 years in our building, we can’t help but look at how far the space has come.
Murphy & Dittenhafer Architects took on the Architecture, Interior Design, & Overall Project Management for the new Bedford Elementary School, and the outcome is impactful.
The memorial’s groundbreaking took place in June, and the dedication is set to take place on November 11, 2024, or Veterans Day.
President of Murphy & Dittenhafer Architects, Frank Dittenhafer II, spoke about the company’s contribution to York-area revitalization at the Pennsylvania Downtown Center’s Premier Revitalization Conference in June 2024. Here are the highlights.
The Pullo Center welcomed a range of student musicians in its 1,016-seat theater with full production capabilities.
“Interior designs being integral from the beginning of a project capitalize on things that make it special in the long run.”
Digital animations help Murphy & Dittenhafer Architects and clients see designs in a new light.
Frank Dittenhafer and his firm work alongside the nonprofit to fulfill the local landscape from various perspectives.
From Farquhar Park to south of the Codorus Creek, Murphy & Dittenhafer Architects help revamp York’s Penn Street.
Designs for LaVale Library, Intergenerational Center, and Beth Tfiloh Sanctuary show the value of third places.
The Annapolis Department of Legislative Services Building is under construction, reflecting the state capital’s Georgian aesthetic with modern amenities.
For the past two years, the co-founder and president of Murphy & Dittenhafer Architects has led the university’s College of Arts and Architecture Alumni Society.
The firm recently worked with St. Vincent de Paul of Baltimore to renovate an old elementary school for a Head Start pre-k program.
The market house, an 1888 Romanesque Revival brick structure designed by local Architect John A. Dempwolf, long has stood out as one of York’s premier examples of Architecture. Architect Frank Dittenhafer is passing the legacy of serving on its board to Architectural Designer Harper Brockway.
At Murphy & Dittenhafer Architects, there is a deep-rooted belief in the power of combining history and adaptive reuse with creativity.
University of Maryland Global Campus explores modernizing its administration building, which serves staffers and students enrolled in virtual classes.
The Wilkens and Essex precincts of Baltimore County are receiving solutions-based ideas for renovating or reconstructing their police stations.
The firm has earned the designation annually since 2016 in recognition of its commitment to supporting newer professionals in the field.
Murphy & Dittenhafer Architects recently completed the Design Development phase for a 20,000-square-foot building for Crispus Attucks York. Construction should begin in August.
The facility in Anne Arundel County, Maryland, is re-envisioning its focus with the help of Murphy & Dittenhafer Architects.
Murphy & Dittenhafer Architects received numerous awards from AIA Pennsylvania, AIA Central Pennsylvania, AIA Baltimore, and ABC Keystone.
Since 2019, the firm has designed a number of protected entryways for Anne Arundel County Public Schools.
A business lunch at an iconic building sparked an awakening whose effects continue to ripple down the city thoroughfare.




































Harford Community College’s expanded new construction Chesapeake Welcome Center is a lesson in Architectural identity