The historic landmark building in Harrisburg’s Capitol Complex is expected to reopen in spring 2023, but in November the Harrisburg Symphony Orchestra will return to the structure’s ornate auditorium for its 2022-23 season.
Architectural Designer Pete Colello of Murphy & Dittenhafer Architects remembers visiting The Forum as a child, gazing up at the auditorium’s Art Deco ceiling and marveling at its celestial murals. When he joined Murphy & Dittenhafer’s Forum update project in January 2018 to help with the design, he knew it was the chance of a lifetime.
Shortly after construction began in January 2021, Colello stepped up as Construction Administration lead Architect and has been overseeing the extensive renovations since then.
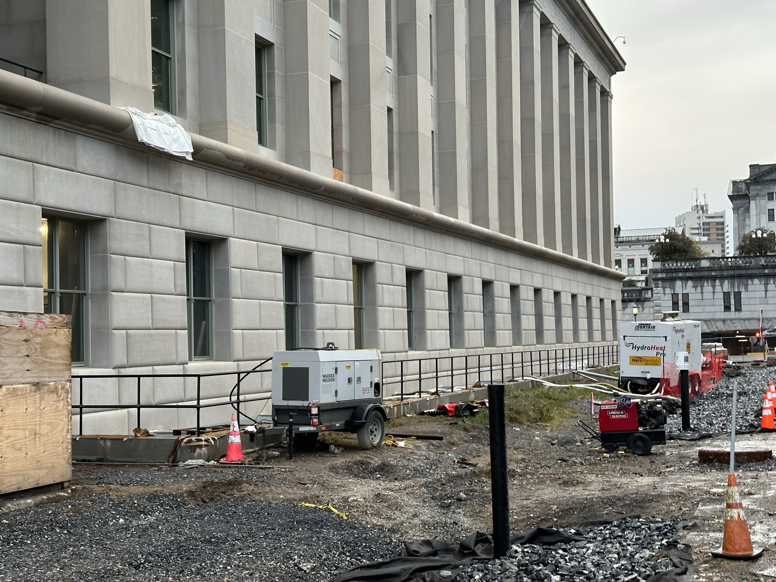
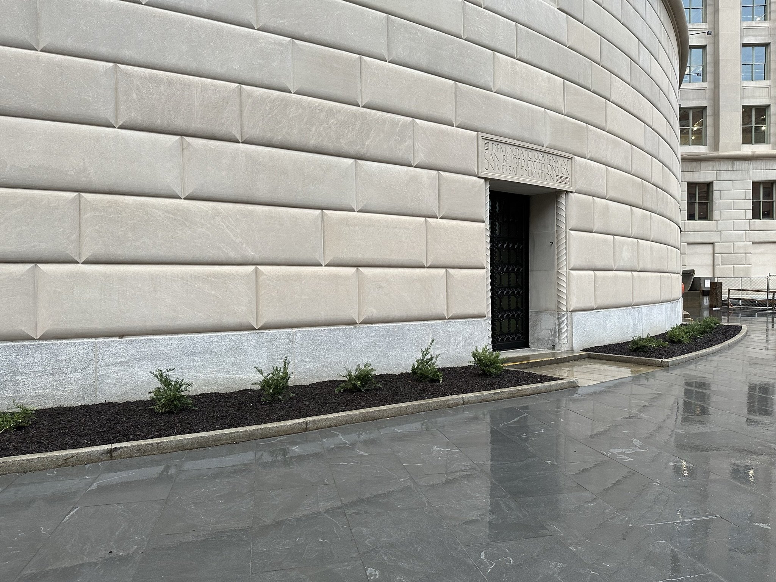
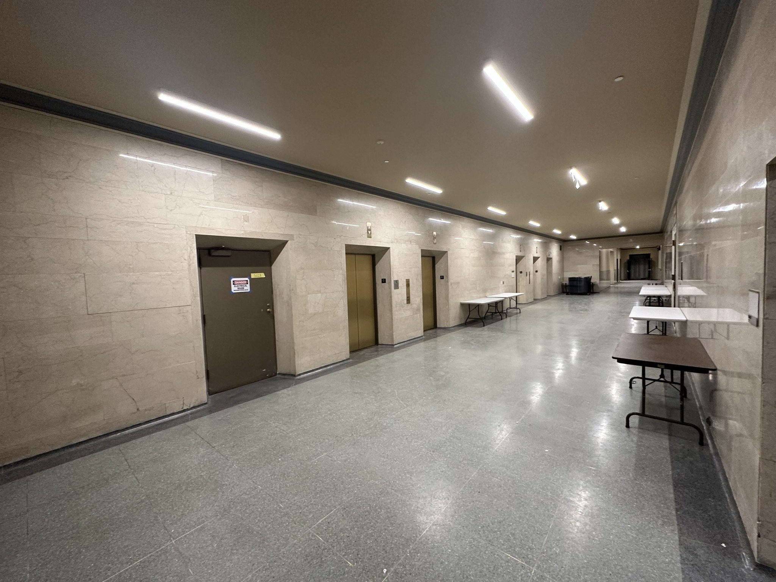

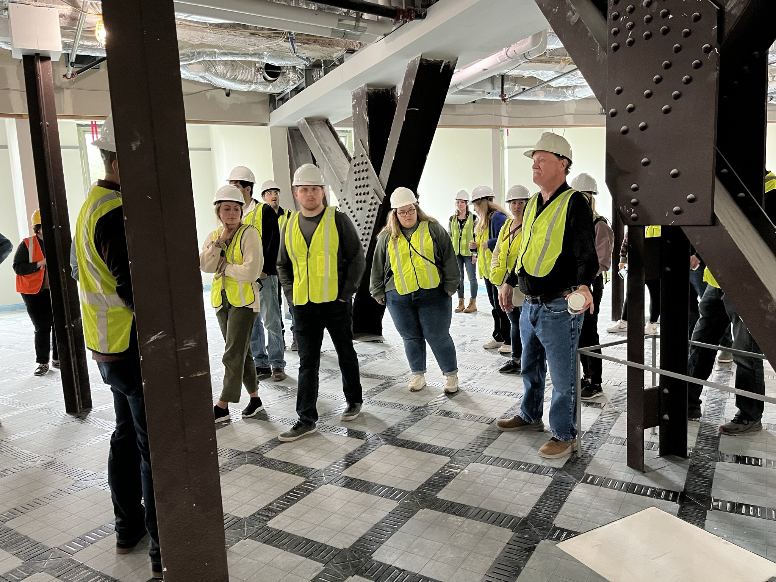
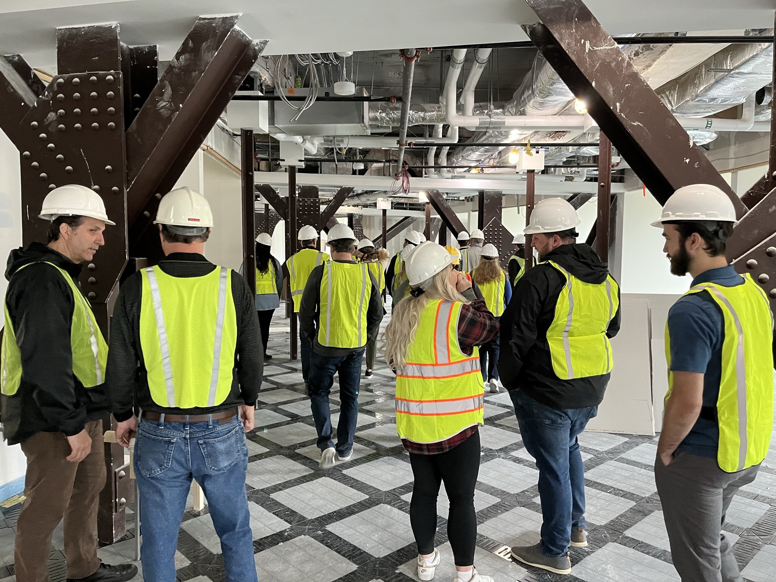
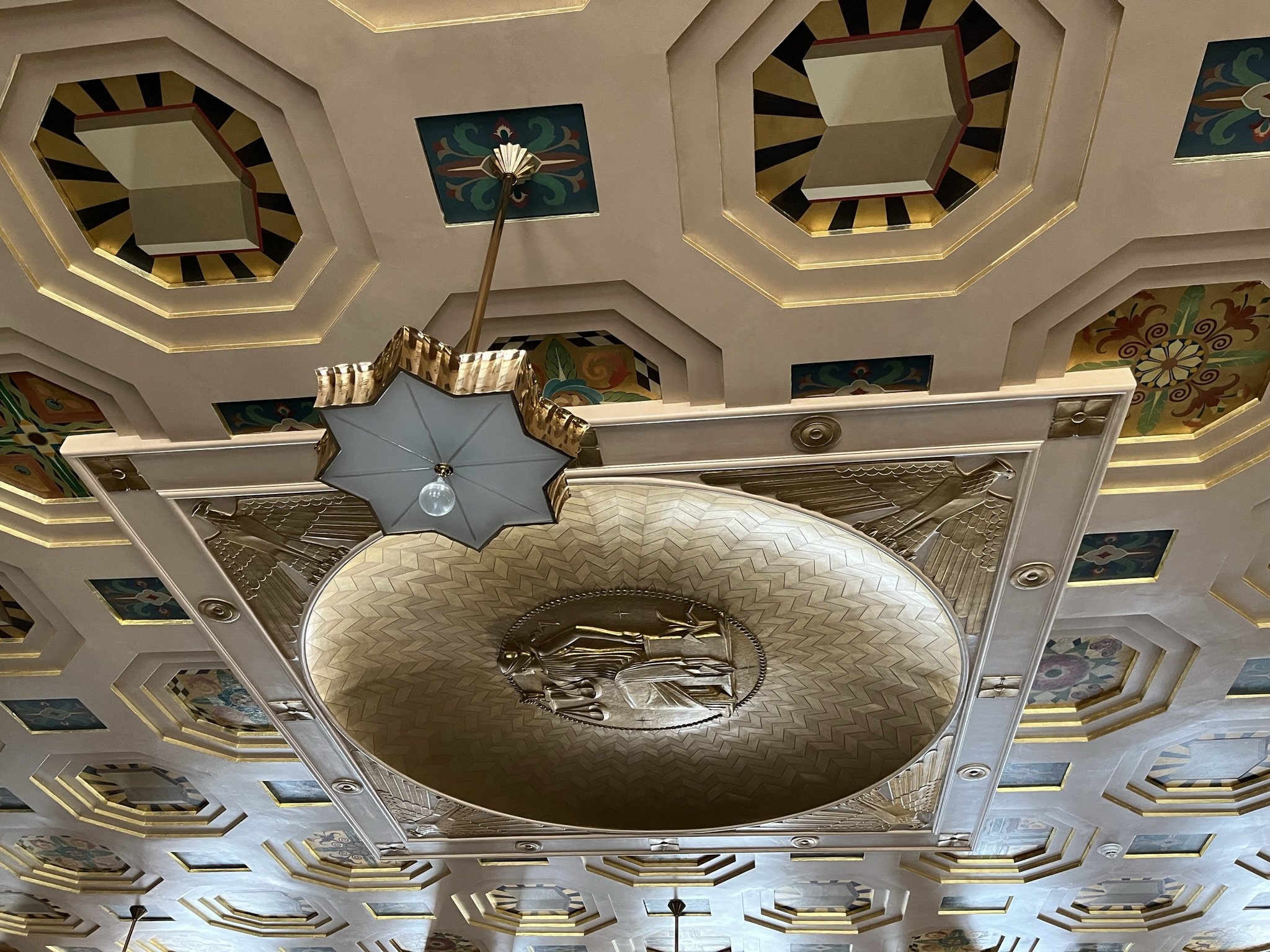
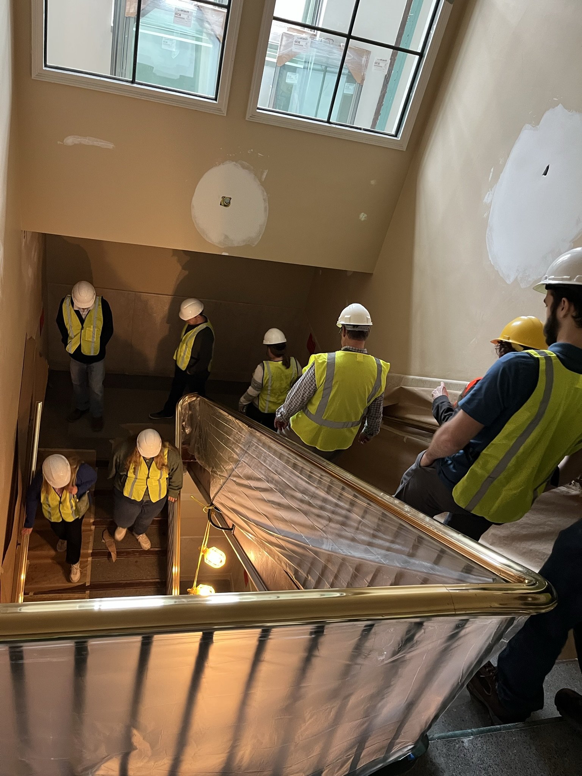
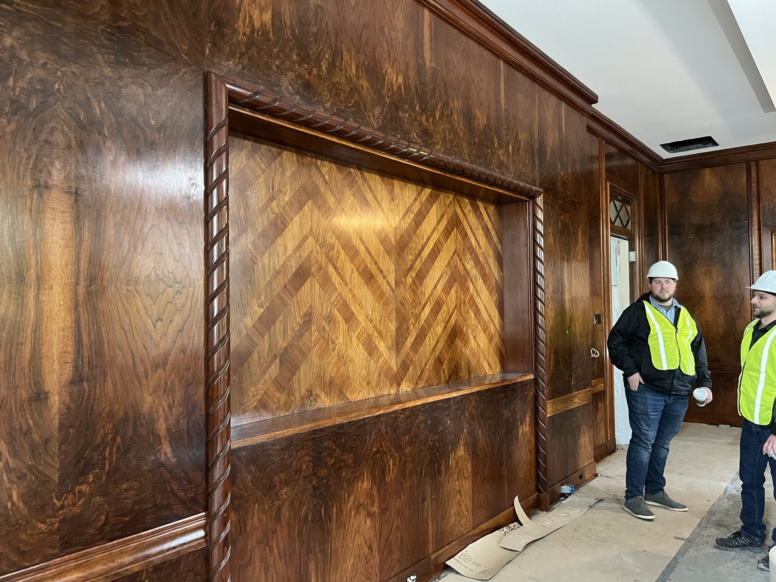
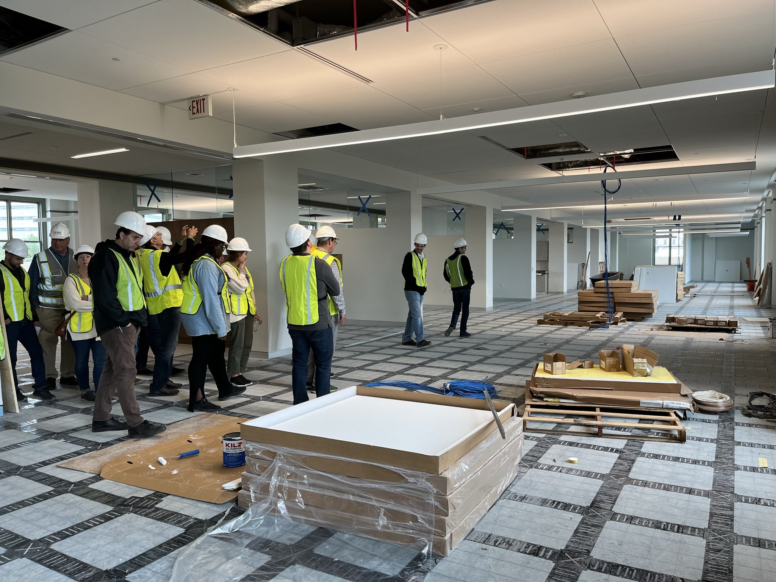
A 100-year project
The 1930s-era building in Harrisburg’s Capitol Complex is home to not only the awe-inspiring auditorium, but 28 linear miles of bookshelves divided between the State Library and the State Law Library. On the third through fifth floors are offices that soon will be home to the Pennsylvania State Department of Education. The basement houses a bunkroom and bathroom for the Department of General Services (DGS), which owns and maintains the building and has staff on site around the clock.
For this project, M&D was tasked with updating the mechanical systems for the entire building, including Life Safety Systems, Fire Alarm systems , Americans with Disabilities Act-compliant eye-rinsing stations, and a centralized heating and cooling system. (Unbelievably, window air-conditioning units had served the historic building for many years.)
Like us on Facebook!
While the project originally was to be completed in January 2023, mid-project scope additions pushed the target date to spring. PA DGS asked the architects to add electric vehicle charging stations along South Drive. They also learned that a fire-detection system had become outdated.
With rare books in the building dating to 1493, updating the fire safety system became a priority. Obtaining approval for contractors to expand their work into the rare-books area became another holdup to the timeline.
Colello deems the design a 100-year project. M&D’s primary goal was to design upgrades that would last over the long term. Each new mechanical system is easy to service, upgrade, or remove.
Though the rest of the building will not reopen until spring, the Harrisburg Symphony Orchestra will present its 2022-23 season in the auditorium beginning in November.


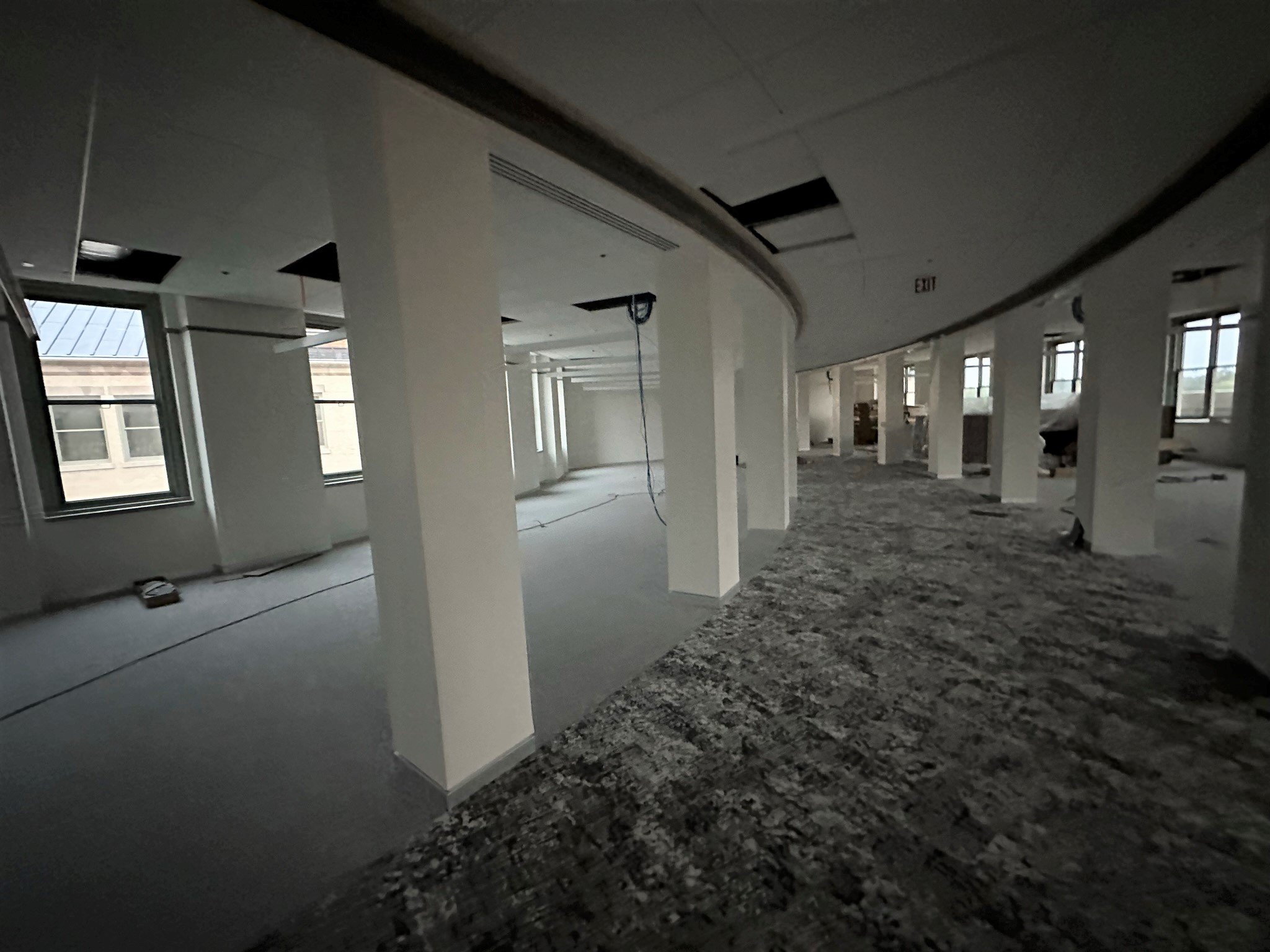
Adaptable office spaces
For the third- through fifth-floor offices, M&D’s approach was to create an adaptable “state of the art” workplace that easily would accommodate the needs of new tenants, who might move in every six to 12 months.
The team designed adjustable walls so the number and size of offices could be changed easily. A raised floor hides wiring and data connections that extend throughout the spaces to meet each tenant’s needs.
Halfway through the design stage, DGS announced that the Department of Education would move into the building as a long-term tenant and, except for the dedicated spaces for library staff on the second floor, would utilize the bulk of the building.
Regularly shifting COVID-19 guidelines and flex-work changes also inspired M&D to make the office spaces more adaptable.
A nod to history
Throughout the process, M&D worked with the Capitol Preservation Committee to ensure that the Architects were sensitive to the original 1932 design of the building. The committee wanted to restore some rooms to their original state while adding modern touches and introducing natural light where possible.
On each floor, the elevator opens onto a lobby that leads into a shared office/meeting room area. M&D designed each lobby so that when people step out of the elevator, they sense the character of the original building. As they pass from the lobby through the rotunda, a glass wall transitions them into a more modern workplace zone. Original cornices, doors, transoms, and a picture rail along the outer wall offer hints of the original 1932 design.
M&D redesigned the central marble-lined corridor to be more open - so that natural light flows from one end of the building to the other and side to side from perimeter walls. The Aarchitects repurposed the marble on walls in the break room, creating an atmosphere accented by history.
During the design process, while going through original existing drawings of the Forum Building, Colello came across what seemed to be steel structural trusses concealed in the walls of the third floor. He wasn’t sure how large they were or how they were connected to the building.
Investigative demolition revealed a stunning steel architectural masterpiece from which the auditorium’s ceiling is suspended.
“Once we saw them,” Colello says, “we knew they needed to be exposed.”
The Architects called for the walls to be removed and they utilized a special fire-resistant paint to coat the steel trusses, which now helps define the circulation through the third floor.
“This is a unique project overall,” Colello says. “The most rewarding is seeing your designs come to life.”

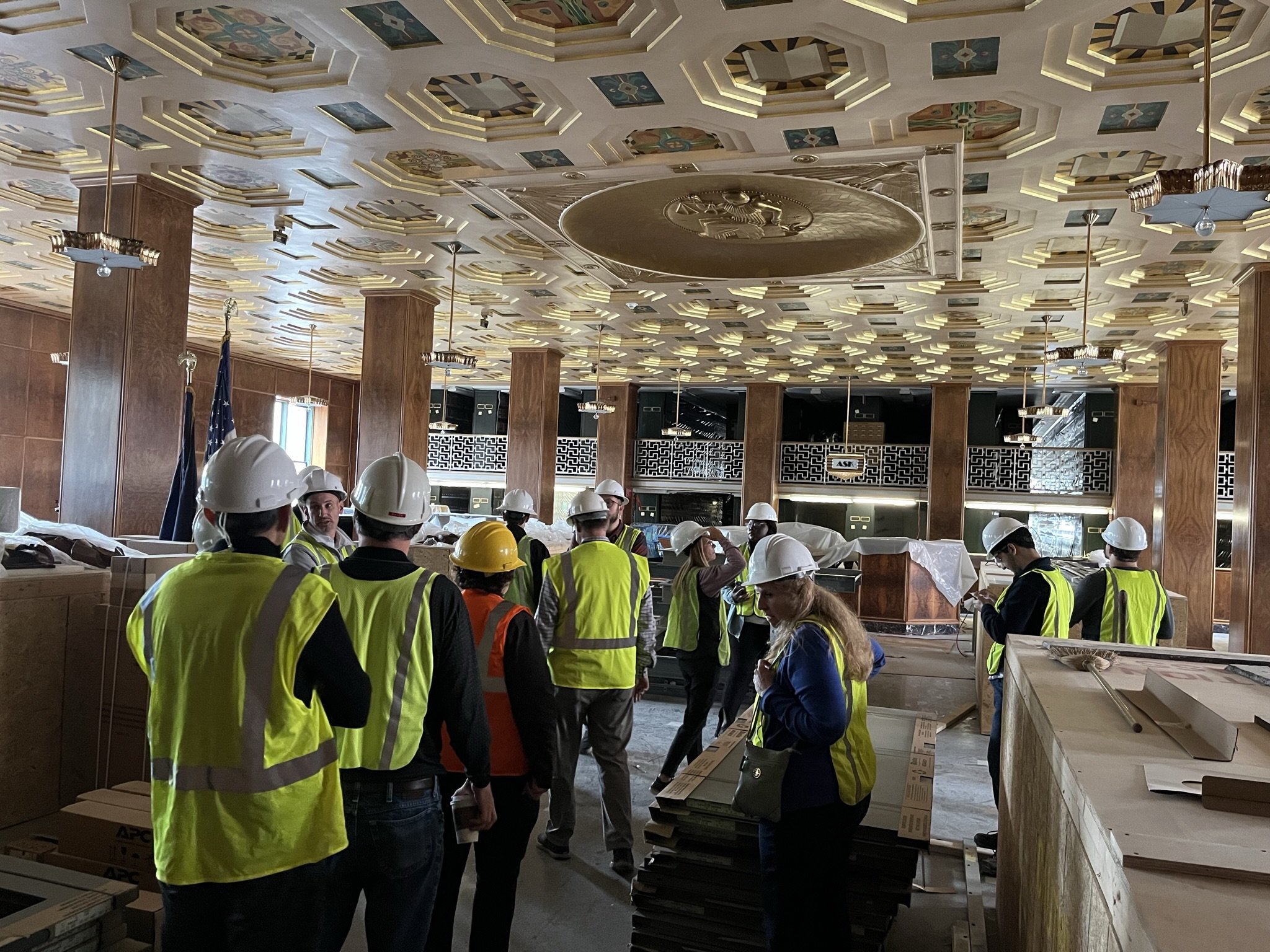































Harford Community College’s expanded new construction Chesapeake Welcome Center is a lesson in Architectural identity