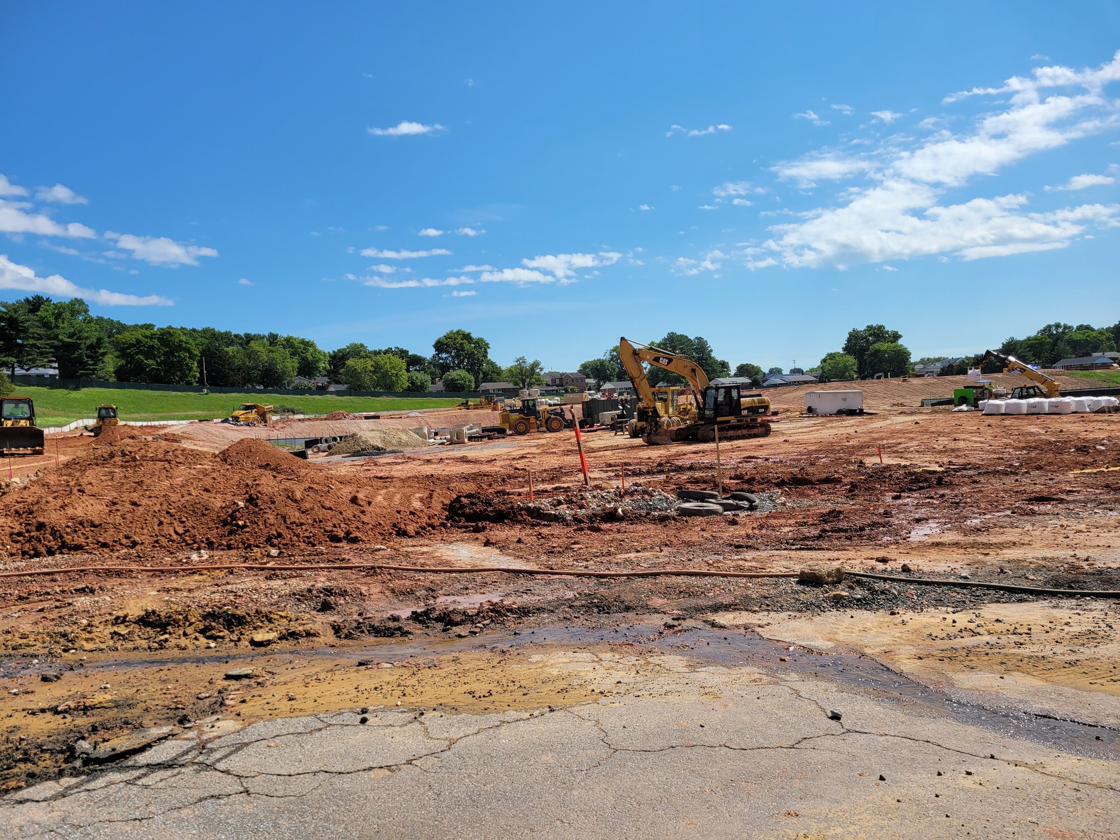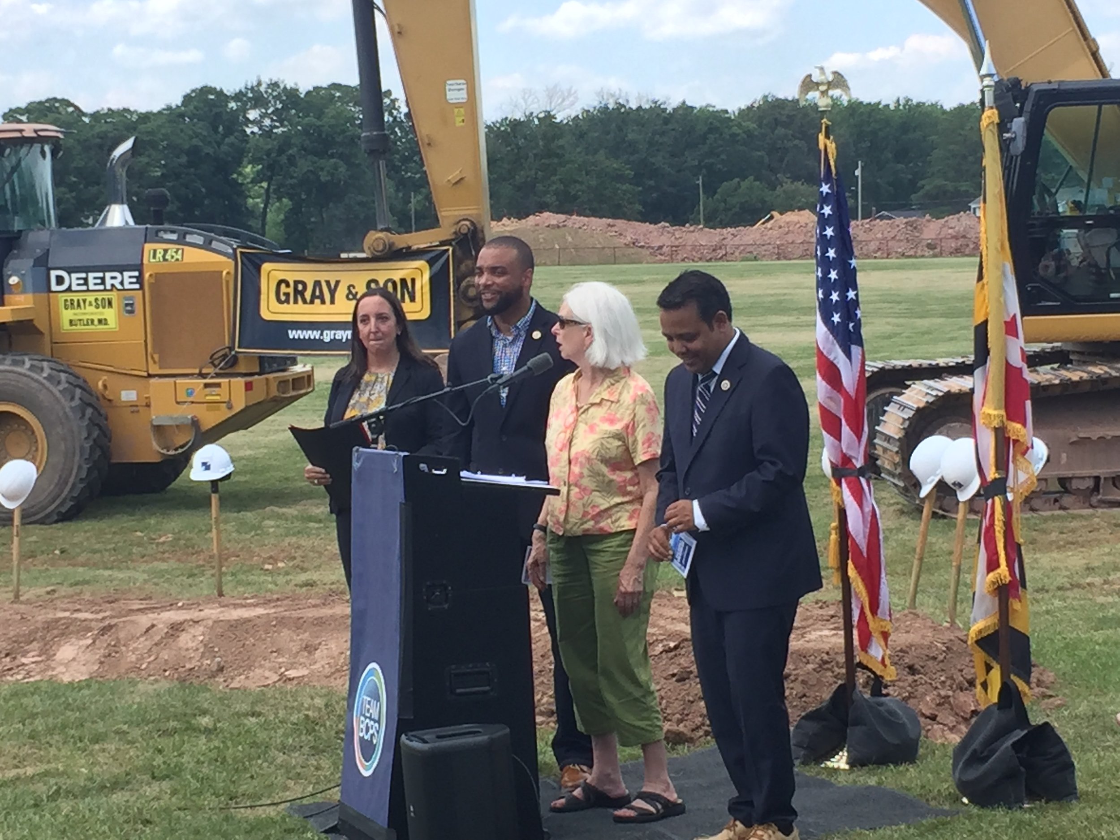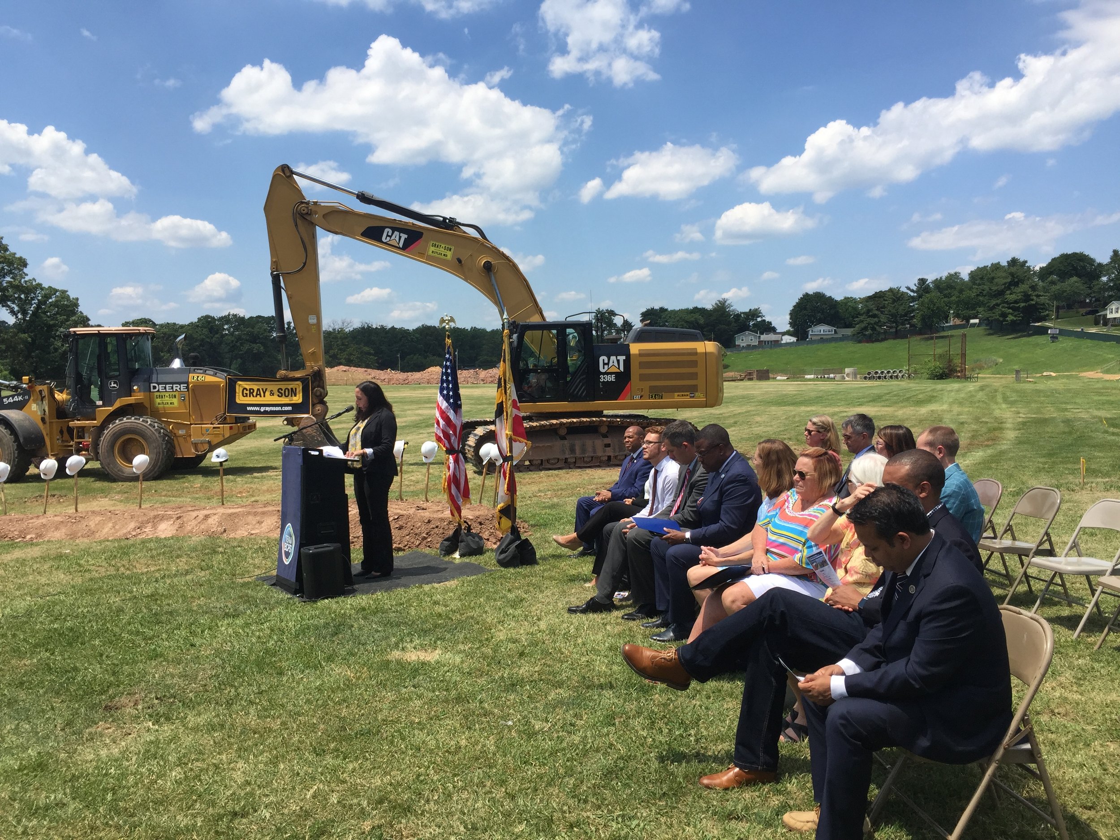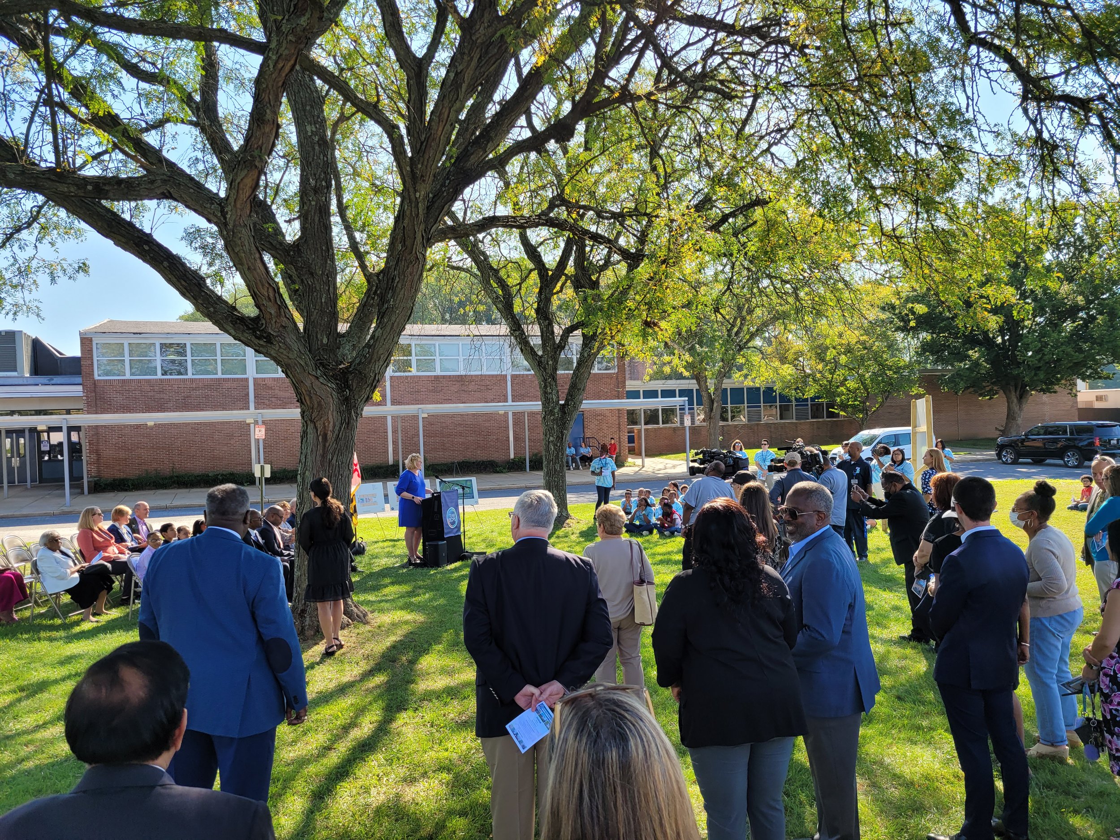Work on the new public elementary schools is well into the construction phase. The buildings will accommodate growth and expansion for years to come.


Two of Murphy & Dittenhafer Architects’ school projects for Baltimore County Public Schools are in the construction phase, at Bedford Elementary School near Pikesville and Red House Run Elementary School in Rosedale. The designs for both of the new buildings utilize an M&D prototype that emphasizes collaboration, program flexibility/change and the ability to accommodate student population growth.
M&D serves as the construction administrator on both projects to ensure that the intent of the Architects’ design is carried out by the construction contractors.
“The number one thing,” says Architect Robert Taylor, project manager for both schools, “is that the schools will have room to grow and won’t be overcrowded.”
Red House Run Elementary
The Red House Run Elementary School project entered the construction phase in March 2022 with a goal of completion in 20 months. Students were relocated to another school through the 2023-24 school year and the original building was demolished. BCPS pushed for a tight construction timeline to bring students to the new school as quickly as possible.
“All of the community is pretty excited,” Taylor says.
The school, like Bedford Elementary and another school (Victory Villa Elementary) that utilize the M&D prototype, is designed in a two-wing format that can pivot based on the site configuration and available construction space. Red House Run’s wings sit at nearly a 90-degree angle to each other.
As of September 2022, site grading and underground work had begun. Aggregate piers, which are compacted stone columns used to reinforce the soil, had been placed. Construction of the masonry foundation is underway.
Bedford Elementary
With a two-year construction window, work at Bedford Elementary began in mid-July. Students attend the existing school while the new school is being built on what had been ball fields. When construction of the school is finished, the old school will be demolished, and new ball fields will take its place.
BCPS wants to ensure that the Bedford school has spaces that the community can access beyond school hours. As part of the prototype design, the school is broken into two wings, one containing administrative areas and classrooms, the other housing the cafeteria, gym, and community spaces. The administration and classroom side of the building can be locked down during community events.
Building sustainably
One of the primary goals with both school projects was for the buildings to achieve Leadership in Energy and Environmental Design (LEED) Silver certification. Focusing on energy efficiency and sustainability required M&D to think outside the box with its designs.
At Red House Run, M&D chose a geothermal mechanical system to heat and cool the building sustainably. An underground pipe system draws air with a temperature consistently in the mid-50-degree range. The system helps cool indoor air in the summer and heat it in the winter, minimizing the need for fossil fuels.
Bedford lacked the necessary land for installation of a geothermal system, so a traditional cooling tower will be built. At both buildings, insulation and high-efficiency windows will play a major role in energy savings.
‘An even playing field’
STEM (science, technology, engineering, and math) and “maker” spaces are a priority for the new schools. Both buildings will have a dedicated classroom called the maker space next to the art room. A kiln and shared storage will sit between the rooms, and electrical outlets will line a track along the maker room’s ceiling, providing ready access to power. Teachers can set up mobile tables in small groups or create one large table.
“It’s all meant to be very adaptable and movable,” Taylor says. “Nothing is fixed in place.”
Red House Run and Bedford are the second and third Baltimore County Public Schools to utilize the M&D prototype. Victory Villa Elementary School in Baltimore was the first. All three incorporate state-of-the-art sustainable design features and systems.
Like us on Facebook!
“We always want your child to be in the best possible learning situation,” Taylor says.
Taylor thinks of schools that lack proper ventilation or that have to close early because of extreme heat or cold, and he knows that with these projects he’s helping to improve learning conditions in Baltimore County for generations to come.
“You want every student to have an even playing field and have a great environment that promotes learning,” he says. “I think that’s what these schools are going to provide for the community.”
At Murphy & Dittenhafer Architects, we feel lucky to have such awesome employees who create meaningful and impressive work. Meet the four team members we welcomed in 2024.
The ribbon-cutting ceremony at the new Department of Legislative Services (DLS) office building in Annapolis honored a truly iconic point in time for the state of Maryland.
As Murphy & Dittenhafer architects approaches 25 years in our building, we can’t help but look at how far the space has come.
Murphy & Dittenhafer Architects took on the Architecture, Interior Design, & Overall Project Management for the new Bedford Elementary School, and the outcome is impactful.
The memorial’s groundbreaking took place in June, and the dedication is set to take place on November 11, 2024, or Veterans Day.
President of Murphy & Dittenhafer Architects, Frank Dittenhafer II, spoke about the company’s contribution to York-area revitalization at the Pennsylvania Downtown Center’s Premier Revitalization Conference in June 2024. Here are the highlights.
The Pullo Center welcomed a range of student musicians in its 1,016-seat theater with full production capabilities.
“Interior designs being integral from the beginning of a project capitalize on things that make it special in the long run.”
Digital animations help Murphy & Dittenhafer Architects and clients see designs in a new light.
Frank Dittenhafer and his firm work alongside the nonprofit to fulfill the local landscape from various perspectives.
From Farquhar Park to south of the Codorus Creek, Murphy & Dittenhafer Architects help revamp York’s Penn Street.
Designs for LaVale Library, Intergenerational Center, and Beth Tfiloh Sanctuary show the value of third places.
The Annapolis Department of Legislative Services Building is under construction, reflecting the state capital’s Georgian aesthetic with modern amenities.
For the past two years, the co-founder and president of Murphy & Dittenhafer Architects has led the university’s College of Arts and Architecture Alumni Society.
The firm recently worked with St. Vincent de Paul of Baltimore to renovate an old elementary school for a Head Start pre-k program.
The market house, an 1888 Romanesque Revival brick structure designed by local Architect John A. Dempwolf, long has stood out as one of York’s premier examples of Architecture. Architect Frank Dittenhafer is passing the legacy of serving on its board to Architectural Designer Harper Brockway.
At Murphy & Dittenhafer Architects, there is a deep-rooted belief in the power of combining history and adaptive reuse with creativity.
University of Maryland Global Campus explores modernizing its administration building, which serves staffers and students enrolled in virtual classes.
The Wilkens and Essex precincts of Baltimore County are receiving solutions-based ideas for renovating or reconstructing their police stations.
The firm has earned the designation annually since 2016 in recognition of its commitment to supporting newer professionals in the field.
Murphy & Dittenhafer Architects recently completed the Design Development phase for a 20,000-square-foot building for Crispus Attucks York. Construction should begin in August.
The facility in Anne Arundel County, Maryland, is re-envisioning its focus with the help of Murphy & Dittenhafer Architects.
Murphy & Dittenhafer Architects received numerous awards from AIA Pennsylvania, AIA Central Pennsylvania, AIA Baltimore, and ABC Keystone.
Since 2019, the firm has designed a number of protected entryways for Anne Arundel County Public Schools.
A business lunch at an iconic building sparked an awakening whose effects continue to ripple down the city thoroughfare.





































Harford Community College’s expanded new construction Chesapeake Welcome Center is a lesson in Architectural identity