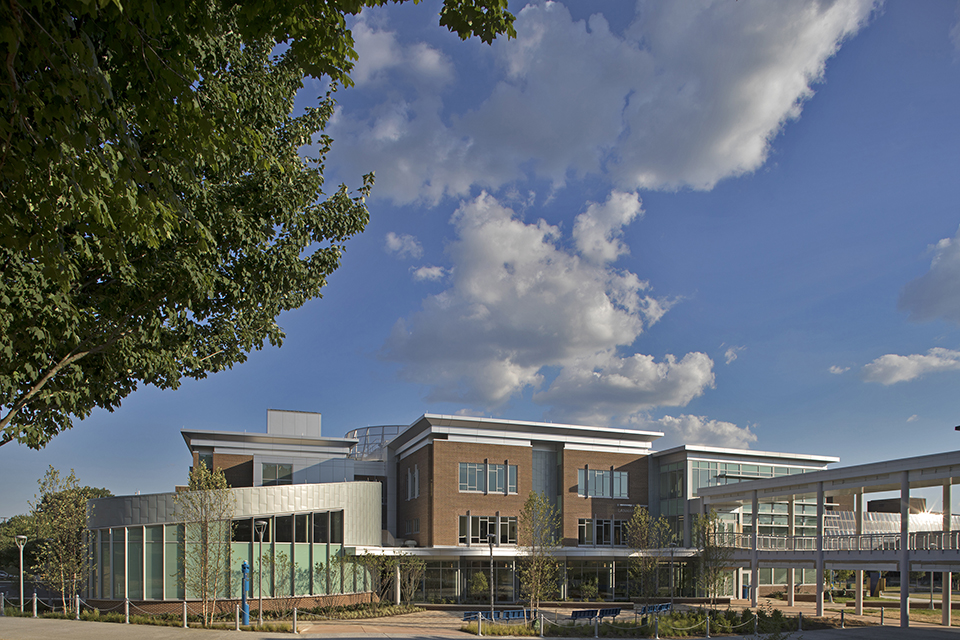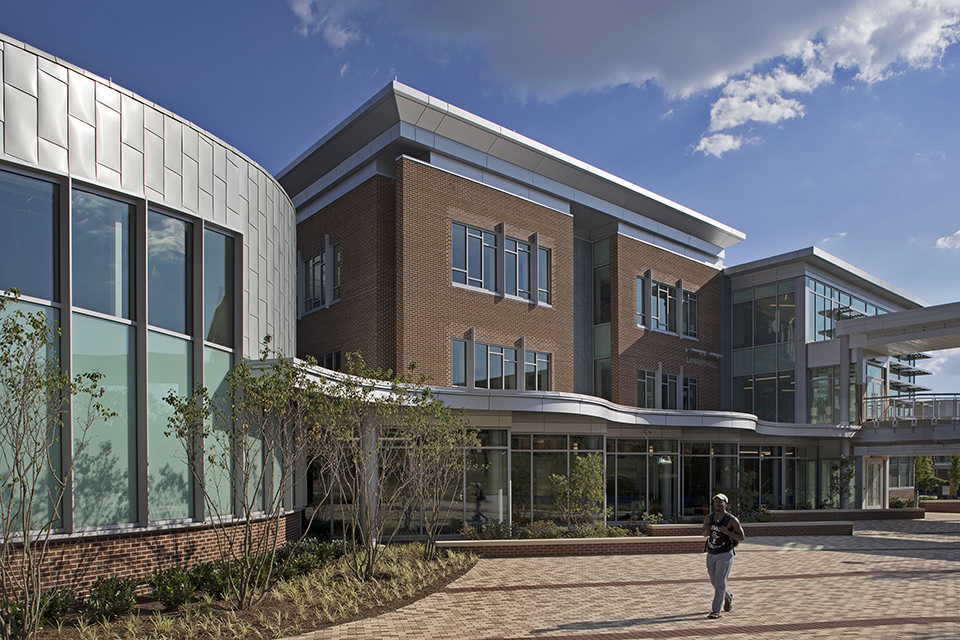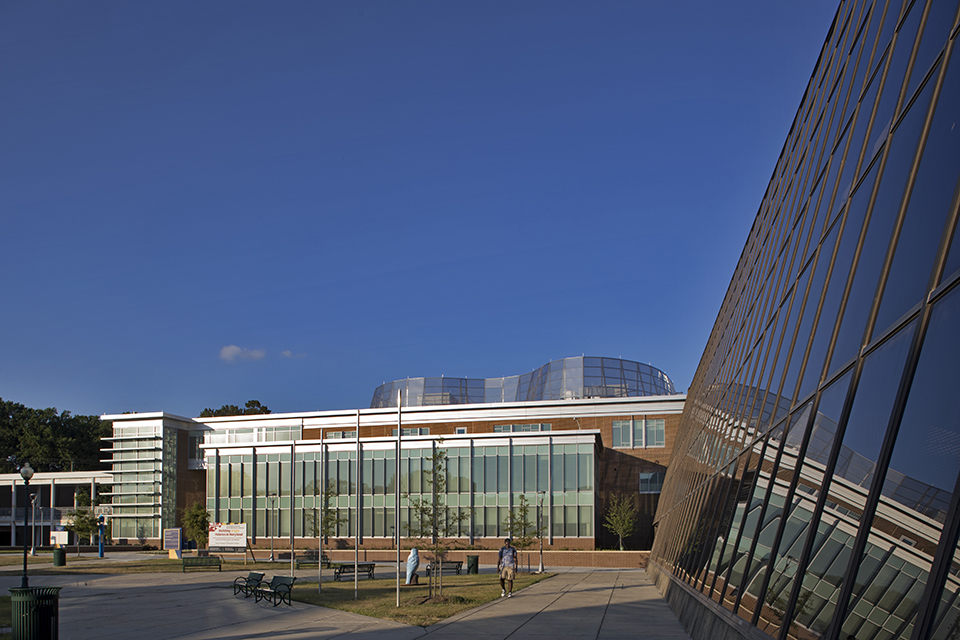Lanham Hall at Prince George’s Community College in Maryland
Murphy & Dittenhafer Architects created an entirely new campus image for Prince George’s Community College in Maryland by transforming a nearly half-century old building.
Having your landmark building representing what community colleges were in the 1970s doesn’t do a great job of attracting new students or building community support.
So, Prince George’s Community College called on Murphy & Dittenhafer Architects to rectify the situation.
“Lanham Hall was built when there wasn’t an emphasis on daylighting for interior spaces. The building had few windows, yet it was to be a place for learning,” says Todd Grove, an architect with the York, Pa., and Baltimore-based firm. “The building was rather uninspiring.”
That all changed when the building re-opened in June.
Lanham Hall at Prince George’s Community College, before the renovation
Go to Center
“We needed to make this the go-to center on campus,” says architect Peter Schwab, who led this project.
That wasn’t easy. It involved taking a drab, nearly half-century old building with long, straight corridors having little outside lighting and views, with the main floor on two different levels, and making it a place where students wanted to gather and stay.
“We built a zig-zag corridor for students to gather and study, integrating the inside space with the outside,” Schwab says. “There’s now a courtyard that adds to the outdoor space.”
“We used a neighborhood design approach, with open and friendly corridors, having break-out or collaboration spaces integrated as part of the circulation pattern. There are walk around islands and suites for different activities and departments,” Schwab notes.
The building now has what Schwab describes as a “glazed-in monumental stair providing dynamic views of campus. The Owl’s Nest, incorporating the school’s mascot, is on the third floor, offering food service and fantastic views,” Schwab adds.
Lanham Hall at Prince George’s Community College in Maryland
Added space, added use
To make this a showcase facility the building space needed to grow.
“We went from around 60,000 to 90,000 square feet, including an entirely new 170-seat elliptical shaped lecture hall, acoustically designed so the professor can speak to the whole room without a mic,” Grove says.
Lanham Hall also now houses various campus departments, including the career placement office which helps students find employment after graduation, and the student government.
Lanham Hall at Prince George’s Community College in Maryland
Integrated high school
Maryland’s first middle college high school, The Academy of Health Sciences @ Prince George’s Community College, opened in 2011, is in Lanham Hall. A partnership with the Prince George’s County Public Schools, the Academy focuses on preparing students to enter one of PGCC’s Health Sciences Clinical Programs or transfer to a four-year college or university.
“The high school is state of the art with all the latest teaching systems, common and support space, and student hangout space,” Grove says. “It’s treated just like the rest of the building.”
The idea is to interest many of these students in continuing their education at PGCC after attending the Academy in this attractive facility.
Lanham Hall at Prince George’s Community College in Maryland
Selling the whole community
Lanham Hall’s makeover even extended to its roof, seen by motorists on busy Route 202.
“The rooftop landscape was previously littered with uninteresting mechanical units,” Schwab says. “We went to great lengths to make sure what was seen on the roof was as pleasant as possible.”
This includes a sloping, serpentine, perforated aluminum custom screen wall around the large rooftop equipment, and making parts of the roof “green” with maintenance free native plants. In addition to environmental — the building is on pace to receive LEED Gold certification — and aesthetic benefits, the vegetation dampens noise to the rooms below from traffic and rain.
The new roof serves as a showcase to people driving by.
“They may see this and say, “Hey, I want to go there,’” Schwab says.



Result worth the effort
The project was challenging for many reasons.
“Existing pedestrian bridges to three adjacent buildings had to be worked around on an active campus which didn’t shut down for the construction work,” Grove says.
Asbestos and other hazardous materials had to be dealt with.
“To even out the main floor that was on two levels we couldn’t just make the floor higher with concrete; that was too much weight,” Schwab says. “So, we lifted an entire half of the building with high-psi insulation and poured concrete.”
Like us on Facebook!
PGCC supported creating an entirely new campus image by transforming Lanham Hall.
“The college is in competition with other schools, and is constantly evaluated,” Grove says. “Part of an impression a student gets is whether this place looks interesting to attend, is it forward looking, is the facility first class, and thus are the programs first class.”
Perhaps answering that question, even before Lanham Hall officially re-opened, students began gathering here, both inside and outside. It became the go to place on campus.




































Harford Community College’s expanded new construction Chesapeake Welcome Center is a lesson in Architectural identity