Hagerstown Education Center
By continually updating its facilities and physical appearance via an on-call relationship, Murphy & Dittenhafer Architects helps the University of Maryland thrive in today’s higher education environment.
The University of Maryland dates to 1856, but while respecting this tradition, the school must have a 21st century look to attract today’s top students.
“Today’s college environments need to be fresh, both cosmetically and technologically,” says Frank Dittenhafer, II, FAIA, LEED AP, President of Murphy & Dittenhafer Architects, who has worked on projects with the university for a quarter century.
Success in keeping Maryland’s facilities up to date is a key reason Murphy & Dittenhafer Architects has an “on-call” relationship with the school, meaning M&D is one of a handful of go-to architectural firms selected through a competitive process to handle projects quickly.

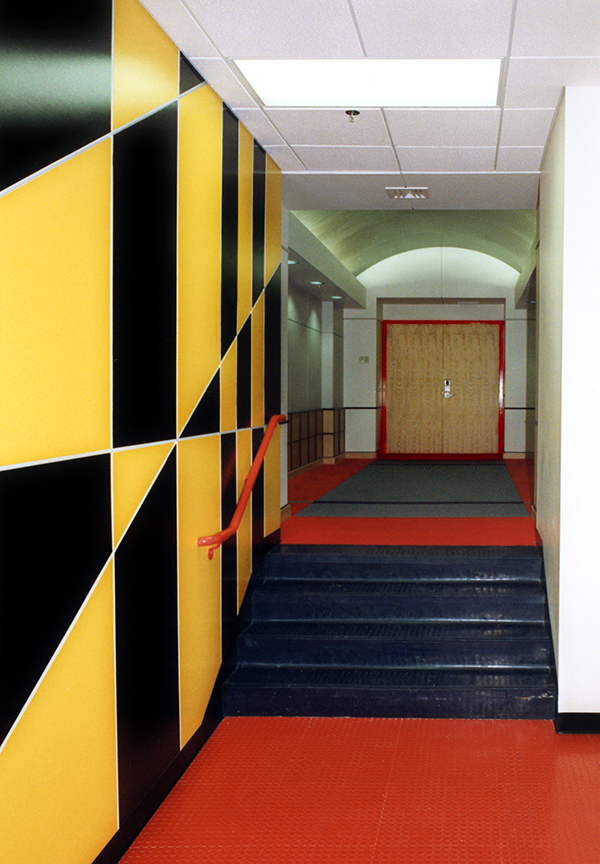
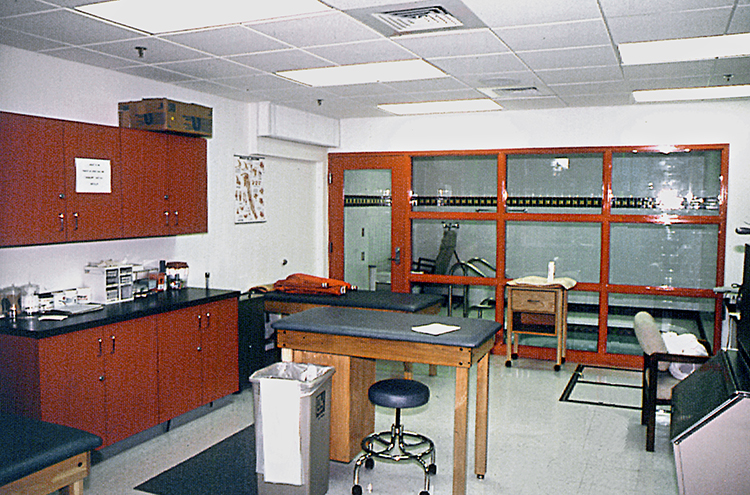
High profile hoops
An early project on which Dittenhafer worked was very high profile, and it needed to be a slam dunk.
“In 1994, during the early years of hall of fame men’s basketball coach Gary Williams’ tenure, the Maryland men’s team was surging back to national prominence,” Dittenhafer says. “But, other parts of the program were minor league. We were brought in to match the team’s performance level on the court.”
Murphy & Dittenhafer Architects was contracted to upgrade locker rooms, the training facility, and create a media room in historic Cole Field House.
“The locker rooms were cramped and old, there was no media room at all, and the training facility was kind of embarrassing. This wasn’t going to accomplish the program goals for a final four team,” Dittenhafer says. “I met with Coach Williams and learned about how much room he wanted for a coaches’ area next to the locker room, and he said, ‘Give it all to the student-athletes.’”
M&D did, and in 2002, the Terps won the national championship.
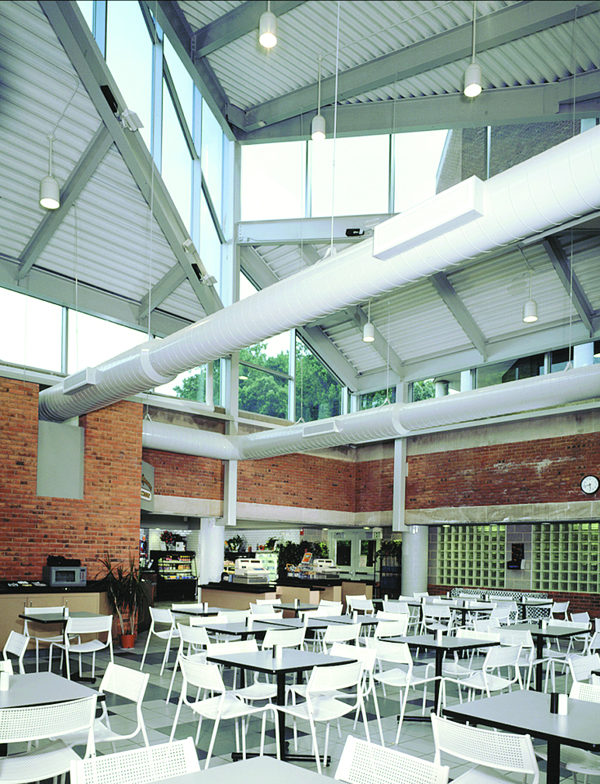
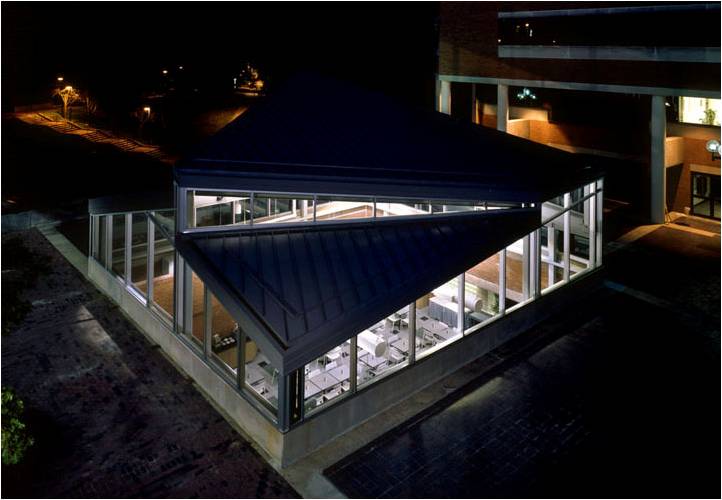
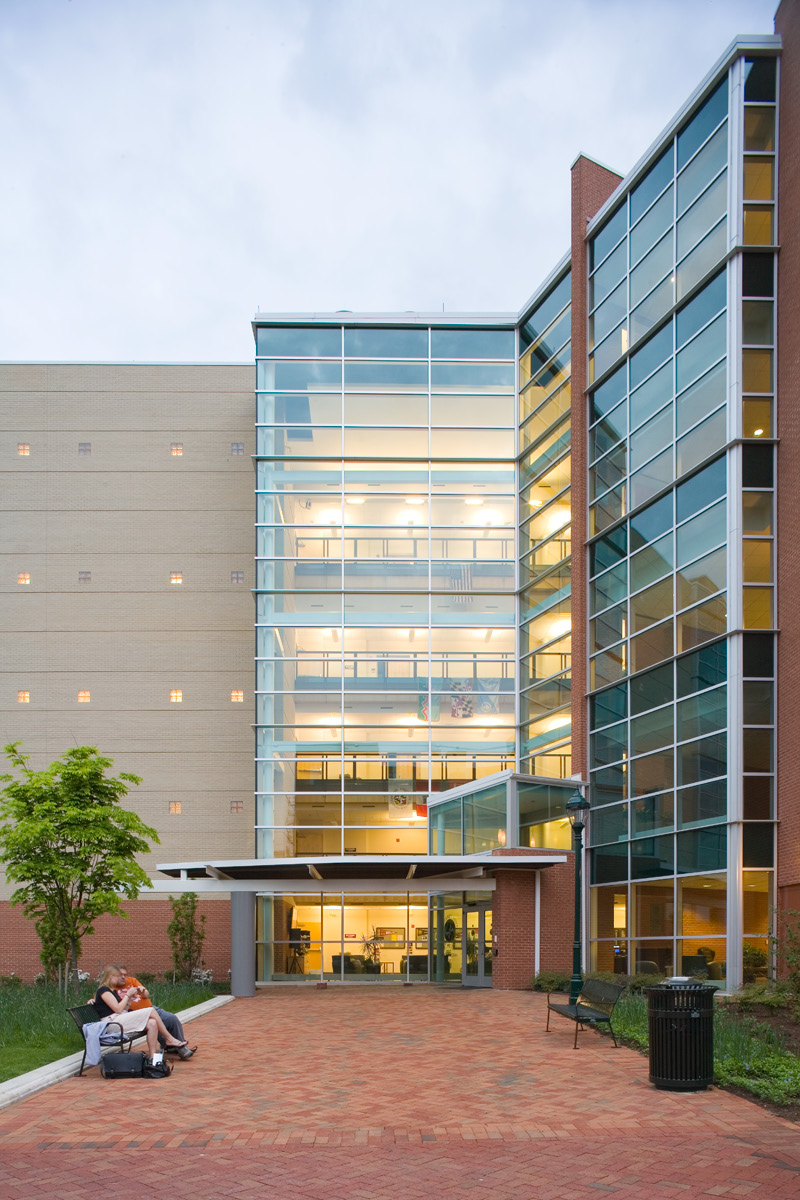
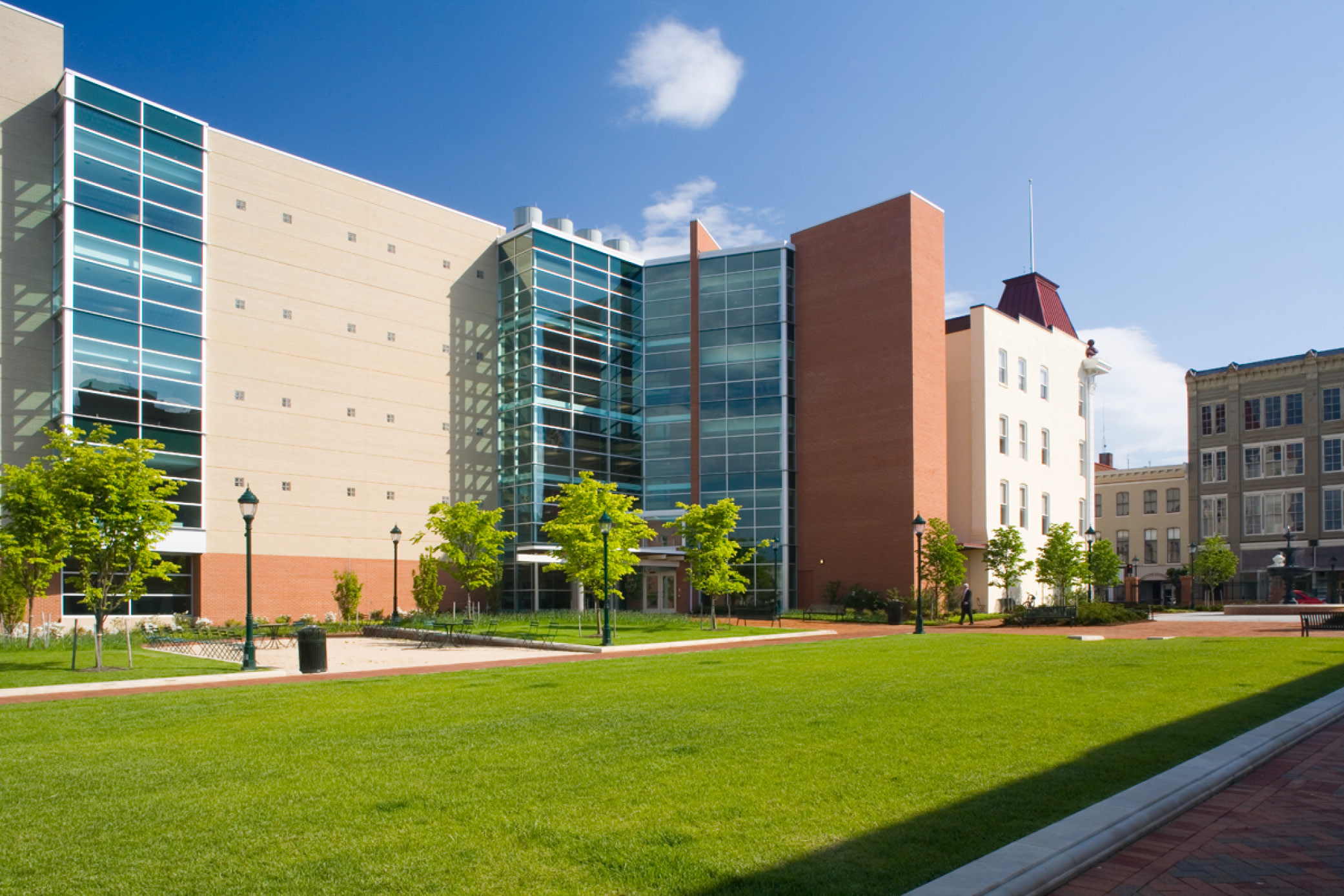
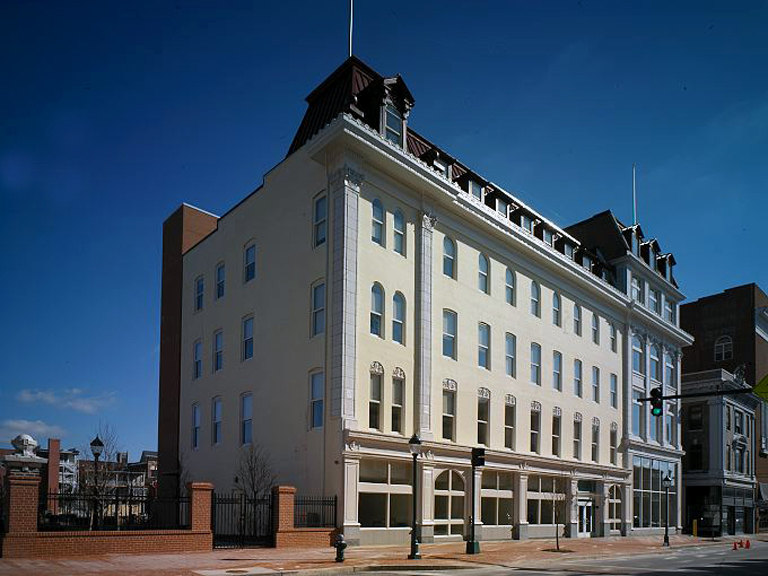
Other campuses spruced up, too
University of Maryland’s flagship campus is College Park, but the system includes campuses throughout the state.
Towson University needed an outdoor space spruced up in 1997.
“There was an outdoor courtyard that was kind of forlorn. They asked us to cover it and tie it into an adjacent dining hall that was there,” Dittenhafer recalls.
Murphy & Dittenhafer Architects built a pyramidal space, covering the courtyard entirely with glass. It became known as the Brick Street Café.
“This area became a little jewel. Other buildings actually developed and expanded around it,” Dittenhafer says.
He adds that campuses today must be inviting to students both inside and outside of buildings, and the need to create an overall sense of place on campus to connect with students is strong.
The University of Maryland also turned to M&D to establish a presence in Hagerstown.
“Here, we converted the façade of an historic, four-story, vacant hotel, and added significant new construction behind it,” Dittenhafer says.
The work connected the renovated facility to a new parking structure. The University of Maryland Center in downtown Hagerstown is now a sparkling space housing nursing and other health related programs.
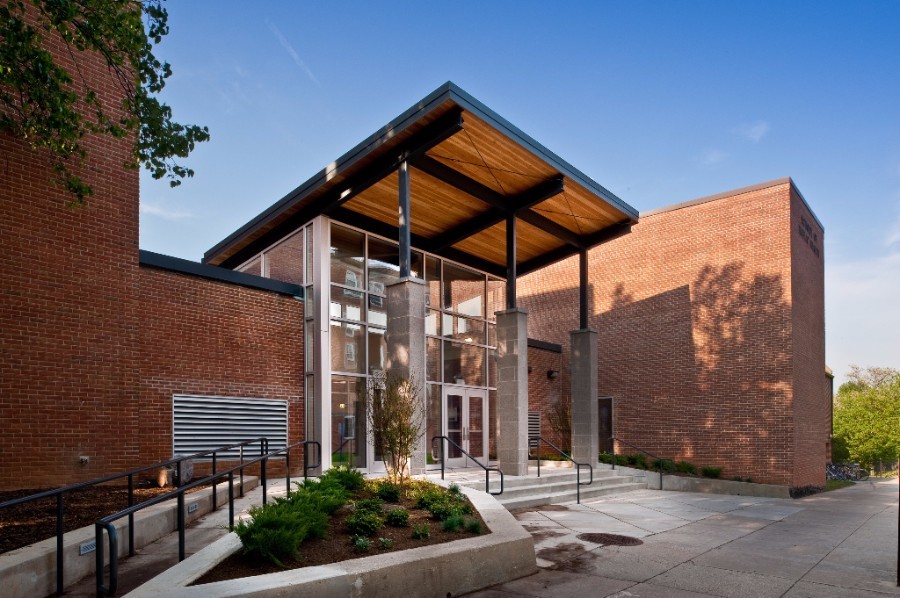
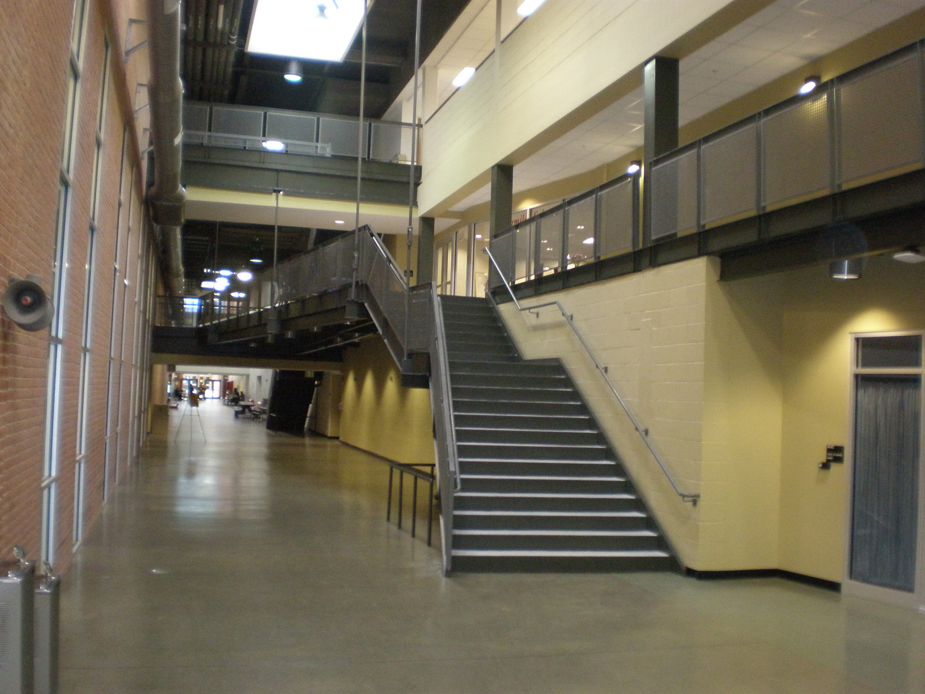
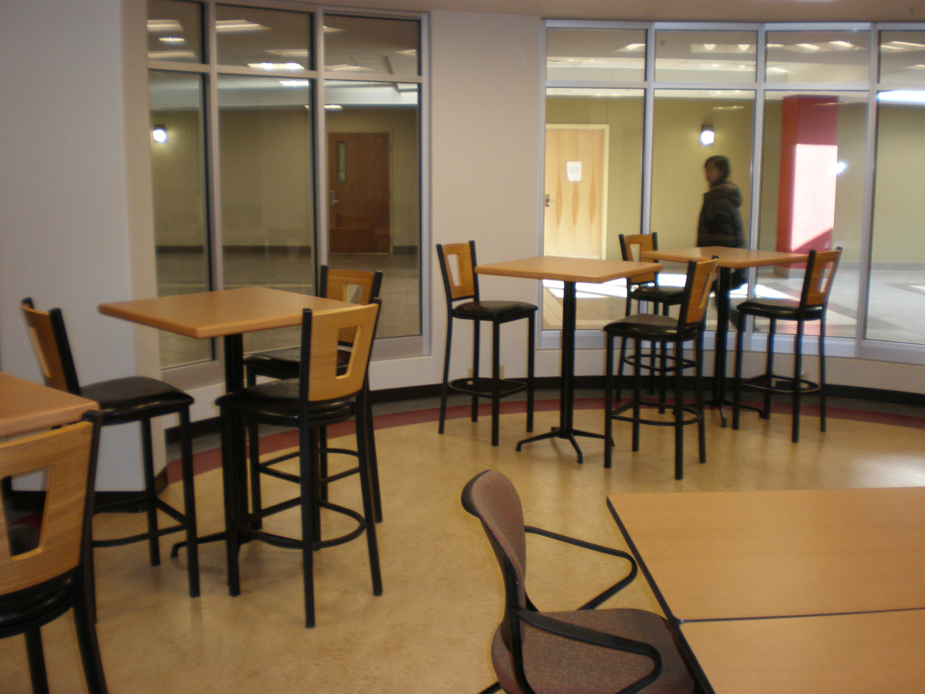
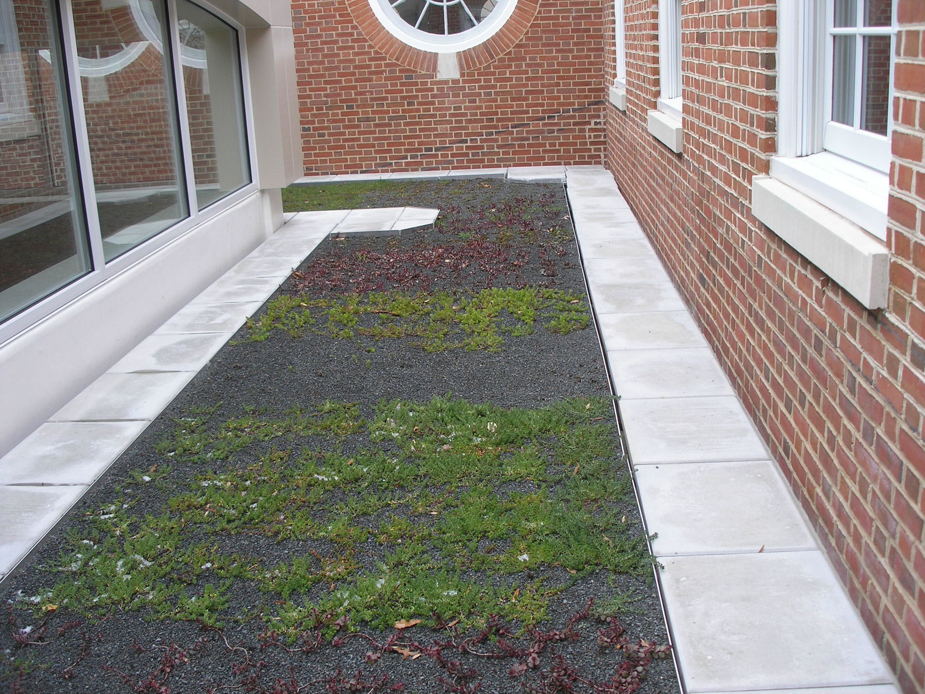
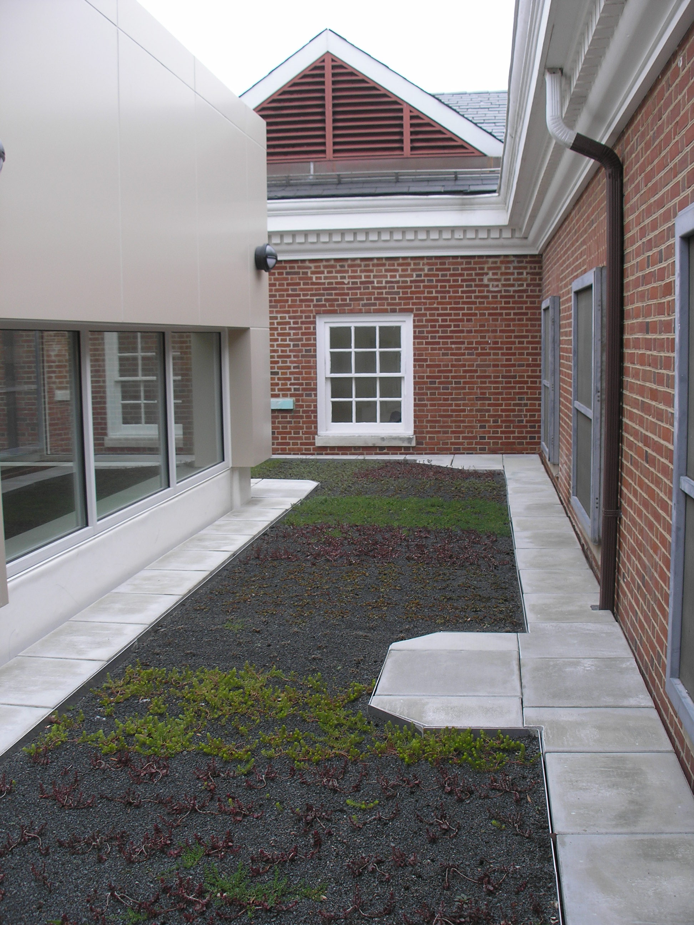
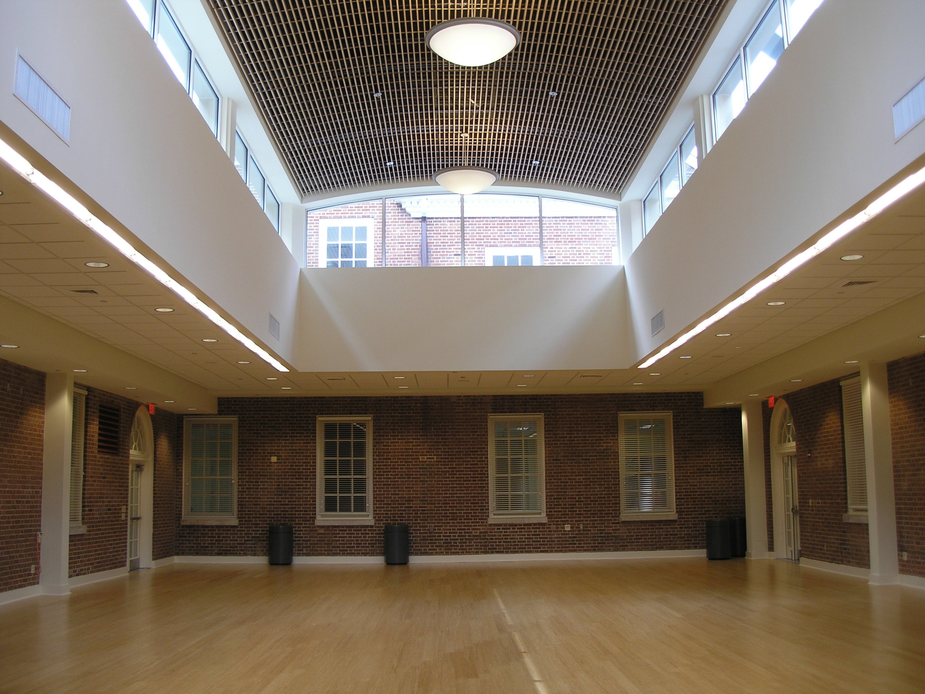
Spaces must go beyond expectations
Moving a 160-year-old campus forward is about more than just catching up. Both gathering and learning areas must be places where students want to spend time.
“Renovating a portion of the main student union at College Park, the Stamp Union Building, was key in this effort,” Dittenhafer says. “We put in a green roof, added new skylights to bring daylight into a number of interior areas, and created places for students to gather both formally and informally. It’s now a place for students to spend time and not leave campus.”
The School of Public Health, meanwhile, had no place to call home, so M&D renovated part of an intramural athletic building.
“This conversion created research areas for graduate assistants, offices, and a dean’s suite. This home gave the school the space and identity it needed, and it’s helping recruit both students and faculty,” Dittenhafer says.
Toll 4th Floor
Staying on the cutting edge
A modern, world-class university must constantly change and upgrade to stay competitive, as must its learning spaces. Under its most recent on-call contract with the University of Maryland, M&D is renovating the fourth floor of the Toll Building at College Park for a completely new curriculum.
“This entire area is going to be for a cyber security program, a new reality in today’s world,” Dittenhafer says.
Like us on Facebook!
A 21st century curriculum is critical to a university’s continued success. But the school’s look must be equally current.
“If the impression of the physical facilities is they are dated and not progressive, this will give an incorrect perception of the instructional and educational opportunities available,” Dittenhafer says. “The physical presence is a direct reflection of the school’s commitment to students, parents, and even staff and professors.”
By continually updating its physical facilities including their appearance, Murphy & Dittenhafer Architects helps the University of Maryland thrive in today’s competitive higher education environment, communicating the school is moving forward and providing students with what they expect, and beyond.

































Harford Community College’s expanded new construction Chesapeake Welcome Center is a lesson in Architectural identity