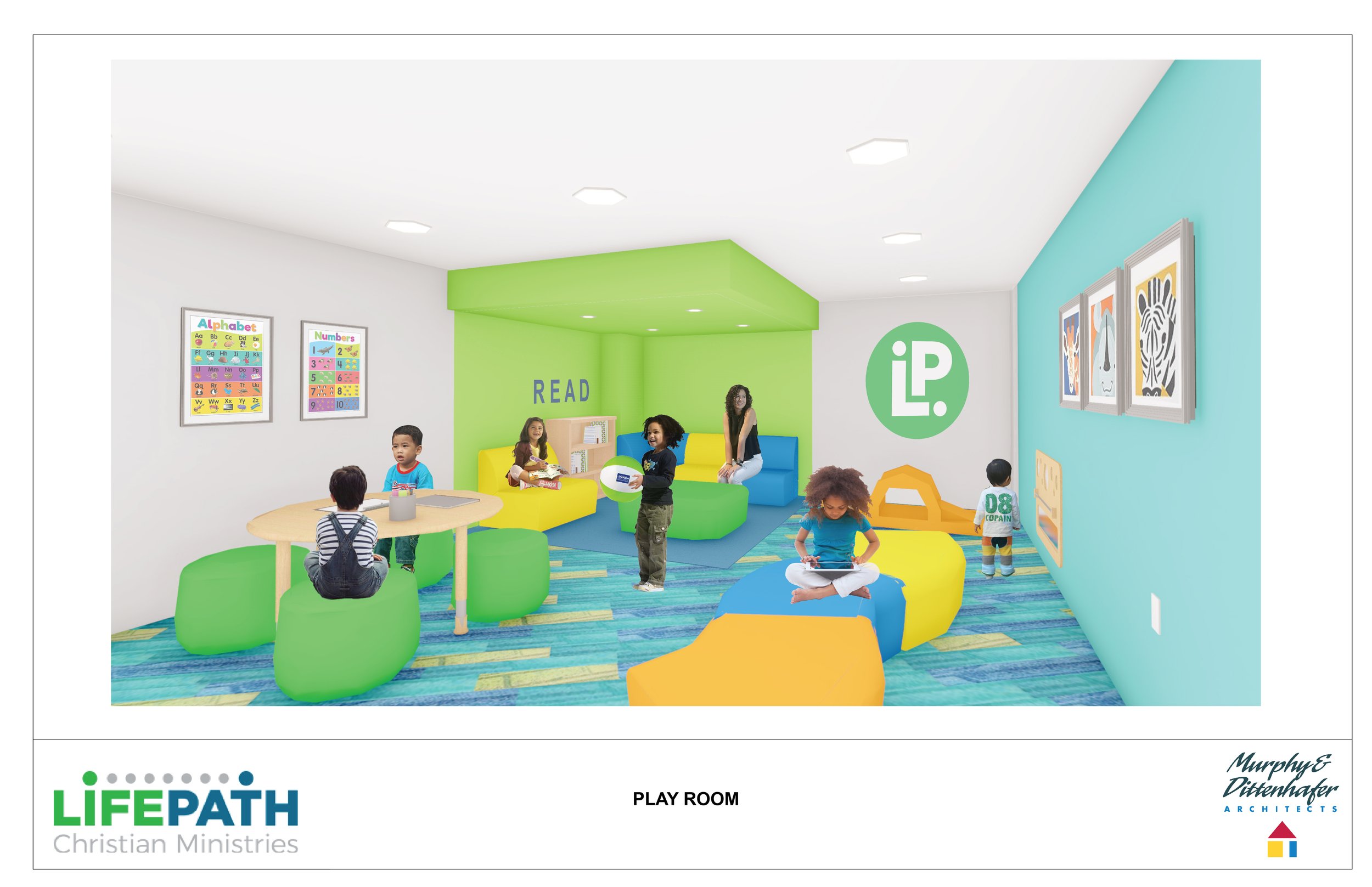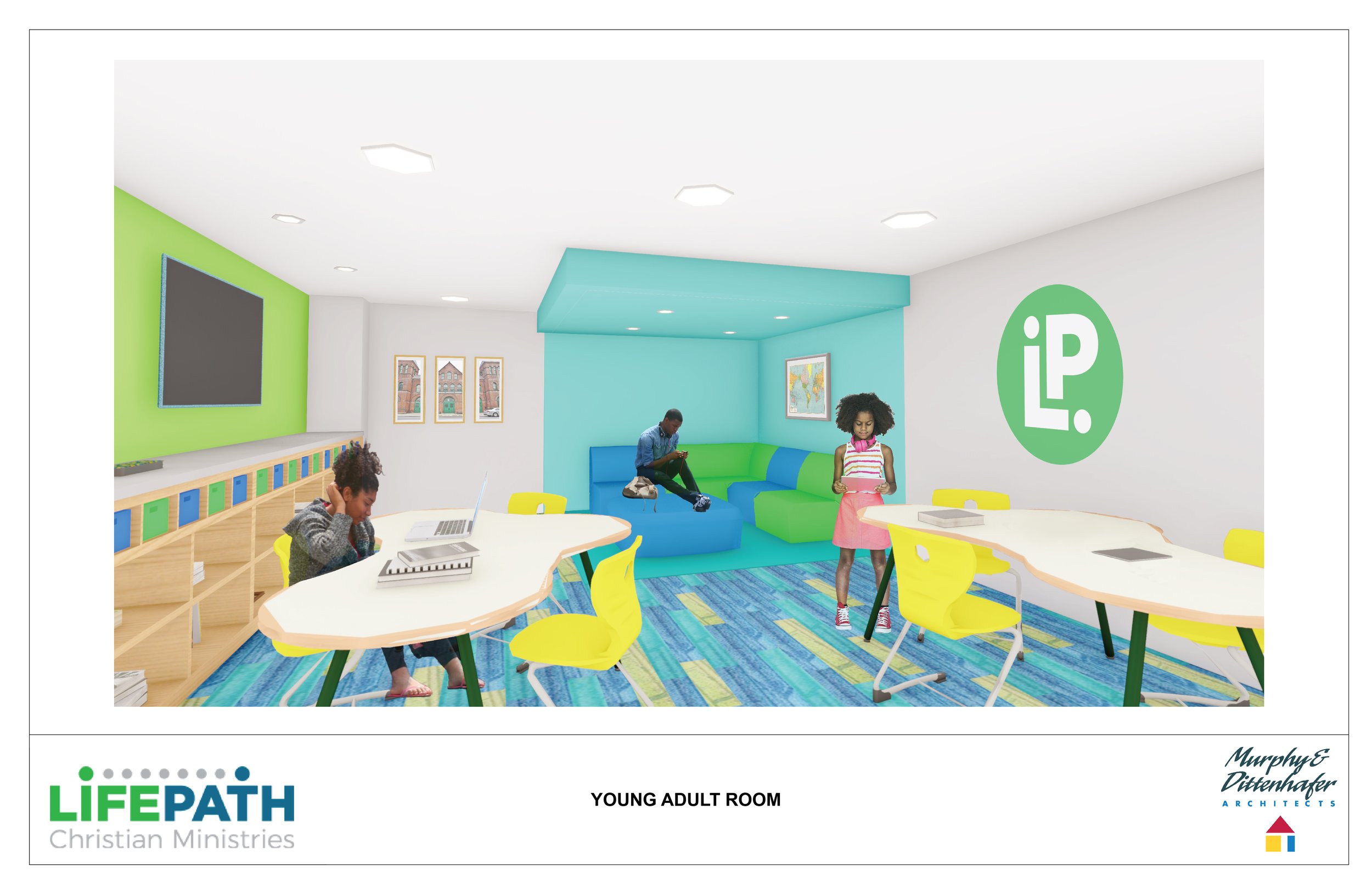Murphy & Dittenhafer Architects and Interiors donated design expertise and prepared 3D concept images for a new children’s playroom at the LifePath Women’s Shelter, which will be aided by funds raised at Give Local York.


Flexibility was the key for Murphy & Dittenhafer Architectural Designer Harper Brockway and Interior Designer Lisa Clemens as they developed concept images for a new children’s playroom at the LifePath Christian Ministries Women and Children’s Shelter in York City.
The shelter in York served as a temporary home to 296 mothers and 347 children in 2021. Of those children, 268 were under 5 years old. The child-focused space at the shelter is a much-loved playroom tucked away in the basement.
While the space has toys, books, a television, and a well-worn sofa, it’s in need of an update that will better serve the room that doubles as a meeting place for moms and their case managers and a fun space for the children.

The M&D design duo wanted to create a timeless space that easily could be altered for an array of uses. While the current playroom is geared primarily toward children, shelter staff shared a vision of many eclectic activities in the same space.
“They saw this place as an opportunity to use it for what they are not doing now–movie nights, group activities,” Brockway says. “The shelter is showing moms how to be moms. Having a comfortable space to do that was important.”
With that vision in mind, Brockway and Clemens focused on incorporating flexible furniture that readily can transform the room layout for various uses. Their concept images they developed show teens doing homework or sitting on a corner sectional while children read books or play with blocks on a brightly colored carpet and others toss a ball with their mom.
“There’s a lot of cool stuff out there that is easily movable, kids' furniture that looks more like building blocks that even kids can move around to create different spaces in a room,” Brockway says.

Bright colors and a variety of textures fill the 3D concept images of the space, creating an inviting place for kids to learn and play. Brockway imagines children, teens, and moms walking into the space and feeling excited but also comfortable. Families who come to the LifePath Women’s Shelter often are leaving dangerous and traumatic situations. The new basement haven hopefully will be a safe space providing comfort — to which they will want to return.
“Kids are stimulated by colors and textures,” Brockway says. “Being able to provide that for kids is important. It creates a big difference for how they learn and play.”
Like us on Facebook!
Brockway, who grew up in York, says she is honored to have the opportunity to help design the new playroom.
“Lifepath is such a great local organization,” she says. “They make a huge impact in York. They’re such great people to work with and they have such great ideas. It’s nice to be able to work with them.”
She’s looking forward to the positive impact that the updated playroom will have on the community.
At Give Local York on May 6, 2022, LifePath will raise funds to take the Women’s Shelter playroom project to the next step. Learn more at https://lifepathyork.org/give-local-2022/.
At Murphy & Dittenhafer Architects, we feel lucky to have such awesome employees who create meaningful and impressive work. Meet the four team members we welcomed in 2024.
The ribbon-cutting ceremony at the new Department of Legislative Services (DLS) office building in Annapolis honored a truly iconic point in time for the state of Maryland.
As Murphy & Dittenhafer architects approaches 25 years in our building, we can’t help but look at how far the space has come.
Murphy & Dittenhafer Architects took on the Architecture, Interior Design, & Overall Project Management for the new Bedford Elementary School, and the outcome is impactful.
The memorial’s groundbreaking took place in June, and the dedication is set to take place on November 11, 2024, or Veterans Day.
President of Murphy & Dittenhafer Architects, Frank Dittenhafer II, spoke about the company’s contribution to York-area revitalization at the Pennsylvania Downtown Center’s Premier Revitalization Conference in June 2024. Here are the highlights.
The Pullo Center welcomed a range of student musicians in its 1,016-seat theater with full production capabilities.
“Interior designs being integral from the beginning of a project capitalize on things that make it special in the long run.”
Digital animations help Murphy & Dittenhafer Architects and clients see designs in a new light.
Frank Dittenhafer and his firm work alongside the nonprofit to fulfill the local landscape from various perspectives.
From Farquhar Park to south of the Codorus Creek, Murphy & Dittenhafer Architects help revamp York’s Penn Street.
Designs for LaVale Library, Intergenerational Center, and Beth Tfiloh Sanctuary show the value of third places.
The Annapolis Department of Legislative Services Building is under construction, reflecting the state capital’s Georgian aesthetic with modern amenities.
For the past two years, the co-founder and president of Murphy & Dittenhafer Architects has led the university’s College of Arts and Architecture Alumni Society.
The firm recently worked with St. Vincent de Paul of Baltimore to renovate an old elementary school for a Head Start pre-k program.
The market house, an 1888 Romanesque Revival brick structure designed by local Architect John A. Dempwolf, long has stood out as one of York’s premier examples of Architecture. Architect Frank Dittenhafer is passing the legacy of serving on its board to Architectural Designer Harper Brockway.
At Murphy & Dittenhafer Architects, there is a deep-rooted belief in the power of combining history and adaptive reuse with creativity.
University of Maryland Global Campus explores modernizing its administration building, which serves staffers and students enrolled in virtual classes.
The Wilkens and Essex precincts of Baltimore County are receiving solutions-based ideas for renovating or reconstructing their police stations.
The firm has earned the designation annually since 2016 in recognition of its commitment to supporting newer professionals in the field.
Murphy & Dittenhafer Architects recently completed the Design Development phase for a 20,000-square-foot building for Crispus Attucks York. Construction should begin in August.
The facility in Anne Arundel County, Maryland, is re-envisioning its focus with the help of Murphy & Dittenhafer Architects.
Murphy & Dittenhafer Architects received numerous awards from AIA Pennsylvania, AIA Central Pennsylvania, AIA Baltimore, and ABC Keystone.
Since 2019, the firm has designed a number of protected entryways for Anne Arundel County Public Schools.
A business lunch at an iconic building sparked an awakening whose effects continue to ripple down the city thoroughfare.






























Harford Community College’s expanded new construction Chesapeake Welcome Center is a lesson in Architectural identity