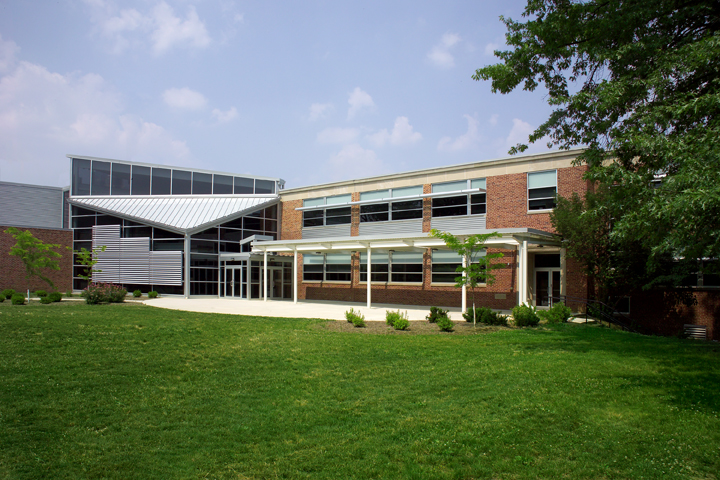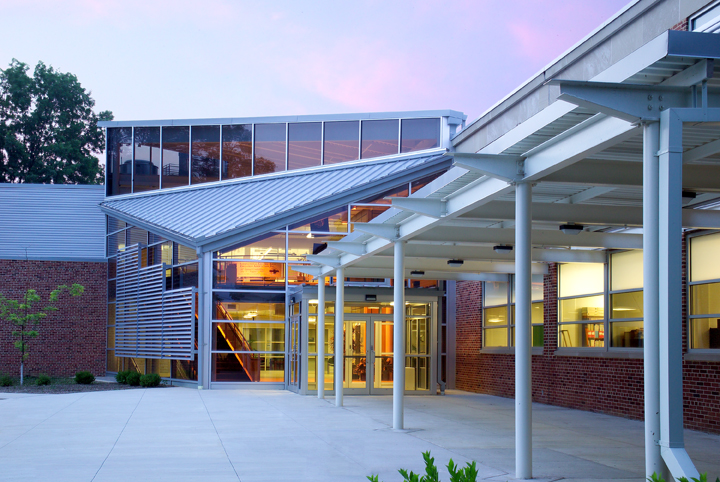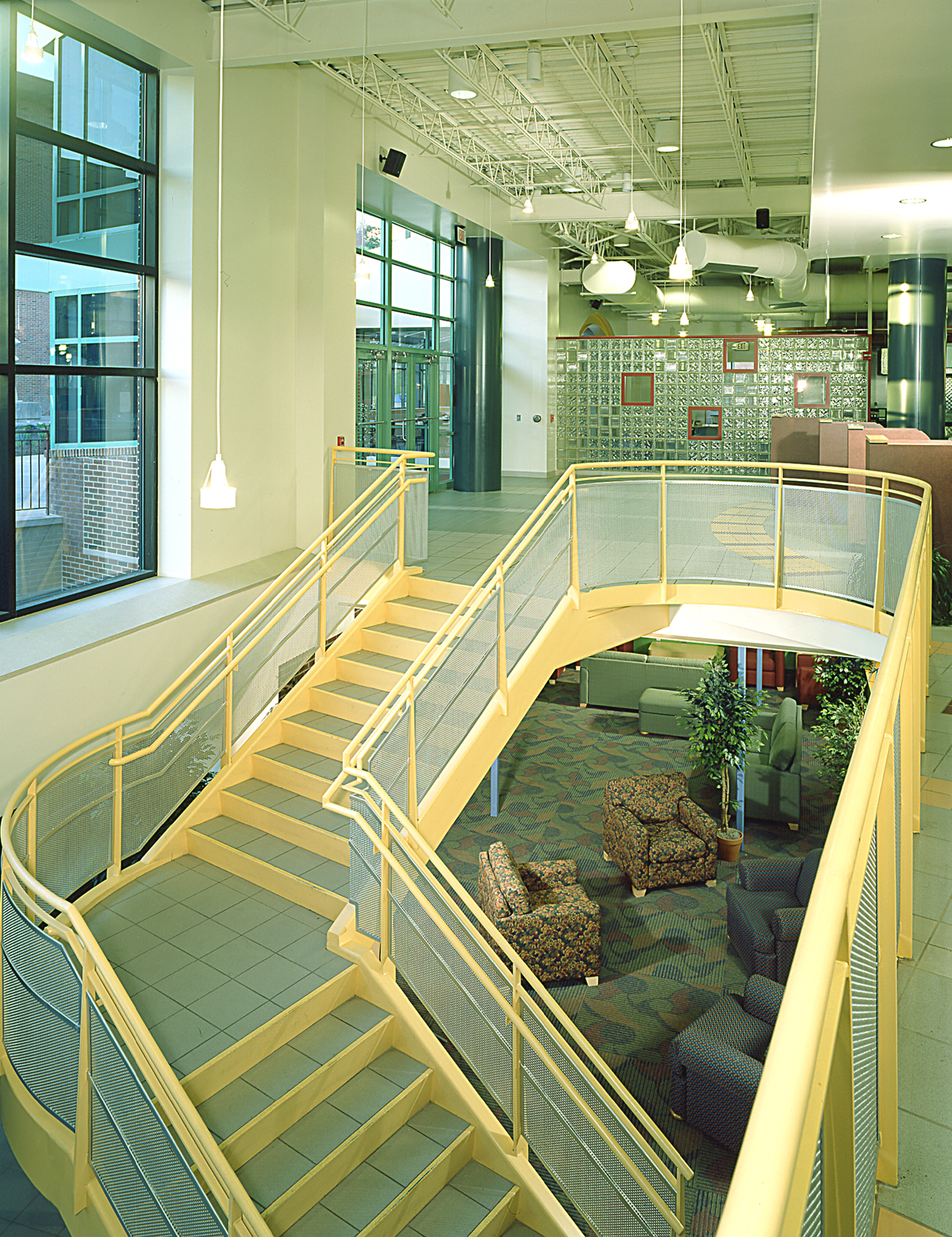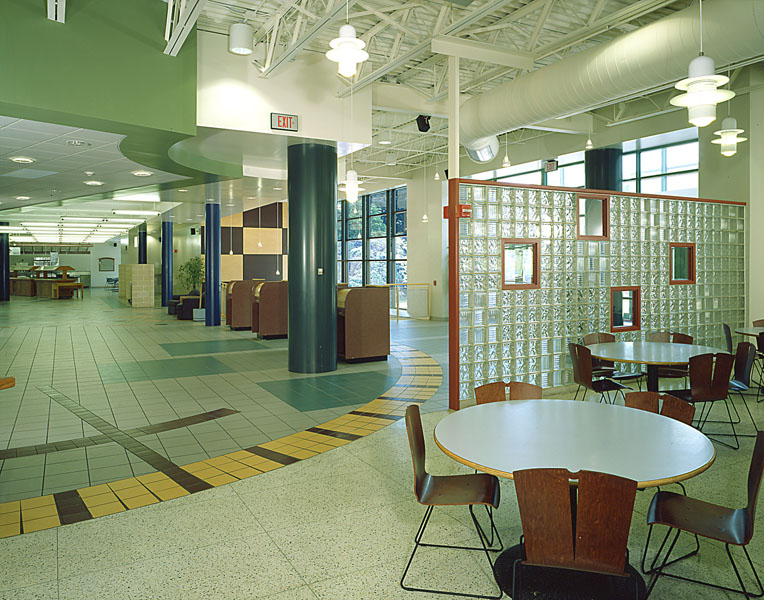
Bloomsburg University Student Center interior
Could you identify a vintage Pennsylvania building? Perhaps you’d point to an old, stone farmhouse, a classic courthouse downtown, or maybe a rustic home from the 1800s.
But in the world of Todd Grove, an architect with Murphy & Dittenhafer, vintage structures can be something slightly more modern.
“When you say vintage in the context of a state university, you’re talking about buildings from the late ’60s and ’70s — buildings that have simply become aged or outmoded for today’s purposes,” he says.
Over the past 30-some years, Murphy & Dittenhafer Architects has worked closely with the Pennsylvania State System of Higher Education (PASSHE) and its group of 14 state universities. The two groups have collaborated on refurbishing, remodeling, or repurposing dozens of vintage campus buildings.
“Most are perfectly good-boned structures,” Grove says, “and they almost always hold a good location on campus.”
As these institutions have grown from small colleges to sizeable universities, their buildings have simply become worn down, or they’ve served out their original purpose.
Murphy & Dittenhafer Architects' experience and creativity are giving these buildings a new life.
Not your father’s library — or dining hall, or learning center . . .
College libraries of the 1960s to early ’70s are a perfect example of how the architectural team at M&D would approach the renovation of an existing structure.
“The libraries of that era were essentially repositories for books,” Grove explains. “You go in, turn the lights on, and spend hours with reading material.”
Today, the same place where librarians once shushed students into silence are seeing pizzas being delivered for roundtable study groups.
“Today’s campus library is a social place — people have laptops and smartphones. It’s a pleasant atmosphere, lots of light,” Grove says. “So, today we are creating a place that people want to spend time in.”
These kinds of student centers align very closely with day-to-day student life. When Murphy & Dittenahfer Architects is called in on projects like these, special attention is paid to how the purpose of the space may have changed over the years.
“It starts with listening carefully to the needs of the project,” he says. “Then, you move to determine the current condition of the structure, and then you discuss what the purpose or the desire for the building is – how will it be used?”
Bloomsburg: The Scranton Commons Dining Hall
When it was determined that Bloomsburg University’s main dining hall needed a major update, Murphy & Dittenhafer Architects began by first understanding how the facility’s basic function has evolved.
“In the dining hall of the previous era, you grab your tray and you go down the line, where someone with a long-handled spoon dished up whatever they were making that day,” Grove says.
While providing food for the students remains the purpose, the experience has changed.
“Today, it’s much more of a free-flowing atmosphere,” he says.
The architect firm gutted Bloomsburg’s hall and redesigned it as a fresh, contemporary social and eating space with multiple food stations.

Shippensburg University Martin House
Shippensburg: The Martin House
As you enter the campus of Shippensburg University, you’re welcomed by the Martin House, a wonderful example of a beautiful historic structure that was still functioning but badly in need of updating.
“It is an elegant, beautiful Georgian Revival-styled home — very appropriate for its time,” Grove says, “but over the years it transitioned into a place where they also host various special campus functions.”
While the building still serves as living quarters for the president’s family, the mechanical and plumbing systems, windows and interior decor were aging. Also, because it’s listed on the National Register of Historic Places, any work proposed needed the approval of the PA Historic and Museum Commission, a group that Grove says Murphy & Dittenhafer Architects works with quite often.
Like us on Facebook!
While the changes made don’t affect the homes’ historic integrity, they do improve the efficiency. Modifications include features like an updated HVAC system, improved handicap accessibility, adding catering/food prep space and expanding a sunroom to create a more natural flow.
“Shippensburg has a historically accurate structure that still serves as a home, but now includes, for example, cleverly created space that allows for catered campus events,” he says.
Grove says the success of each PASSHE project is due to a combination of Murphy & Dittenhafer Architects' expertise and some unique aspect of the project itself. More often than not, that combination leads to a beautifully creative solution.
“You always gain wisdom from past projects,” he says, “but the best results come when you start fresh.”
At Murphy & Dittenhafer Architects, we feel lucky to have such awesome employees who create meaningful and impressive work. Meet the four team members we welcomed in 2024.
The ribbon-cutting ceremony at the new Department of Legislative Services (DLS) office building in Annapolis honored a truly iconic point in time for the state of Maryland.
As Murphy & Dittenhafer architects approaches 25 years in our building, we can’t help but look at how far the space has come.
Murphy & Dittenhafer Architects took on the Architecture, Interior Design, & Overall Project Management for the new Bedford Elementary School, and the outcome is impactful.
The memorial’s groundbreaking took place in June, and the dedication is set to take place on November 11, 2024, or Veterans Day.
President of Murphy & Dittenhafer Architects, Frank Dittenhafer II, spoke about the company’s contribution to York-area revitalization at the Pennsylvania Downtown Center’s Premier Revitalization Conference in June 2024. Here are the highlights.
The Pullo Center welcomed a range of student musicians in its 1,016-seat theater with full production capabilities.
“Interior designs being integral from the beginning of a project capitalize on things that make it special in the long run.”
Digital animations help Murphy & Dittenhafer Architects and clients see designs in a new light.
Frank Dittenhafer and his firm work alongside the nonprofit to fulfill the local landscape from various perspectives.
From Farquhar Park to south of the Codorus Creek, Murphy & Dittenhafer Architects help revamp York’s Penn Street.
Designs for LaVale Library, Intergenerational Center, and Beth Tfiloh Sanctuary show the value of third places.
The Annapolis Department of Legislative Services Building is under construction, reflecting the state capital’s Georgian aesthetic with modern amenities.
For the past two years, the co-founder and president of Murphy & Dittenhafer Architects has led the university’s College of Arts and Architecture Alumni Society.
The firm recently worked with St. Vincent de Paul of Baltimore to renovate an old elementary school for a Head Start pre-k program.
The market house, an 1888 Romanesque Revival brick structure designed by local Architect John A. Dempwolf, long has stood out as one of York’s premier examples of Architecture. Architect Frank Dittenhafer is passing the legacy of serving on its board to Architectural Designer Harper Brockway.
At Murphy & Dittenhafer Architects, there is a deep-rooted belief in the power of combining history and adaptive reuse with creativity.
University of Maryland Global Campus explores modernizing its administration building, which serves staffers and students enrolled in virtual classes.
The Wilkens and Essex precincts of Baltimore County are receiving solutions-based ideas for renovating or reconstructing their police stations.
The firm has earned the designation annually since 2016 in recognition of its commitment to supporting newer professionals in the field.
Murphy & Dittenhafer Architects recently completed the Design Development phase for a 20,000-square-foot building for Crispus Attucks York. Construction should begin in August.
The facility in Anne Arundel County, Maryland, is re-envisioning its focus with the help of Murphy & Dittenhafer Architects.
Murphy & Dittenhafer Architects received numerous awards from AIA Pennsylvania, AIA Central Pennsylvania, AIA Baltimore, and ABC Keystone.
Since 2019, the firm has designed a number of protected entryways for Anne Arundel County Public Schools.
A business lunch at an iconic building sparked an awakening whose effects continue to ripple down the city thoroughfare.





































Harford Community College’s expanded new construction Chesapeake Welcome Center is a lesson in Architectural identity