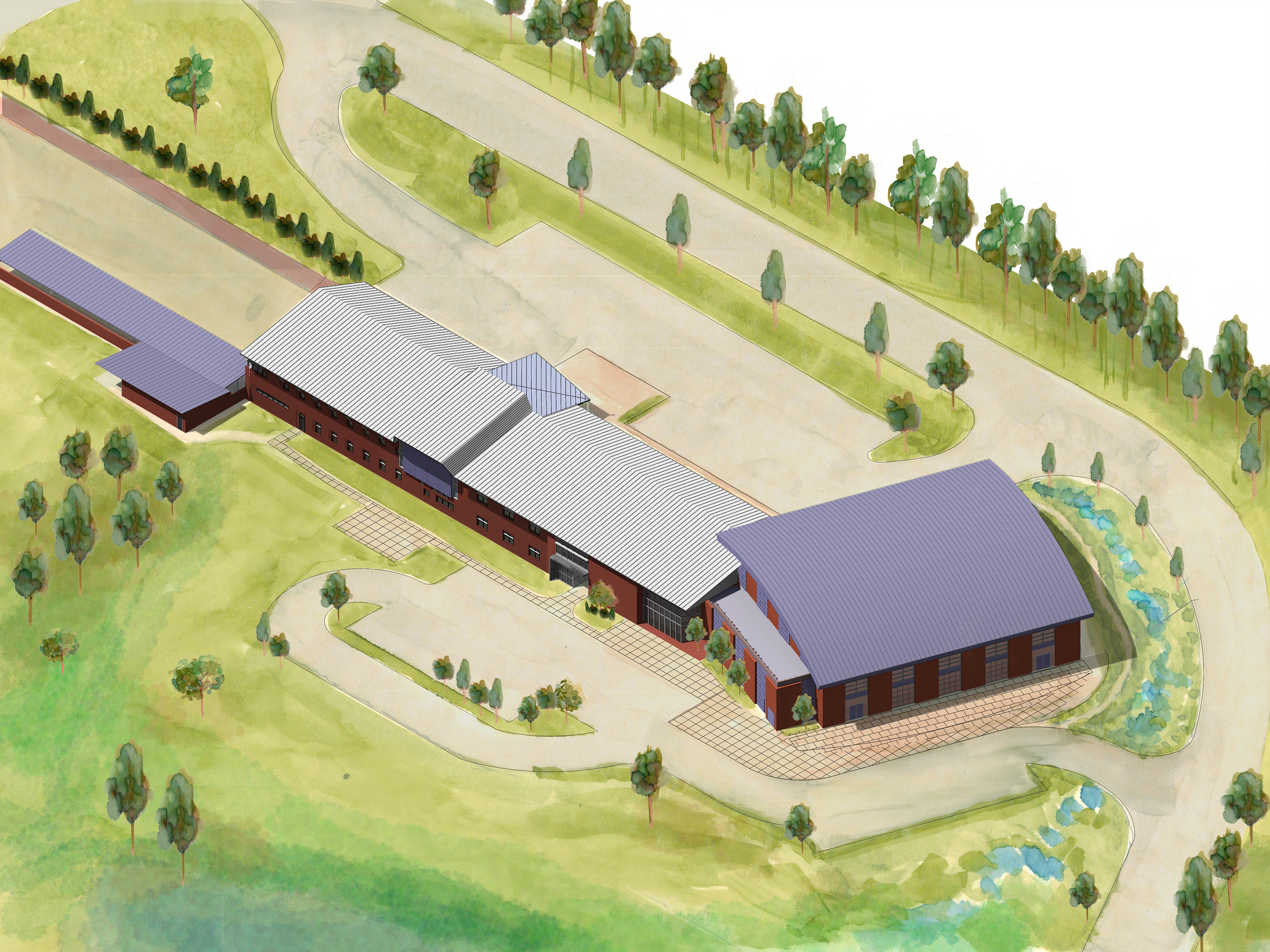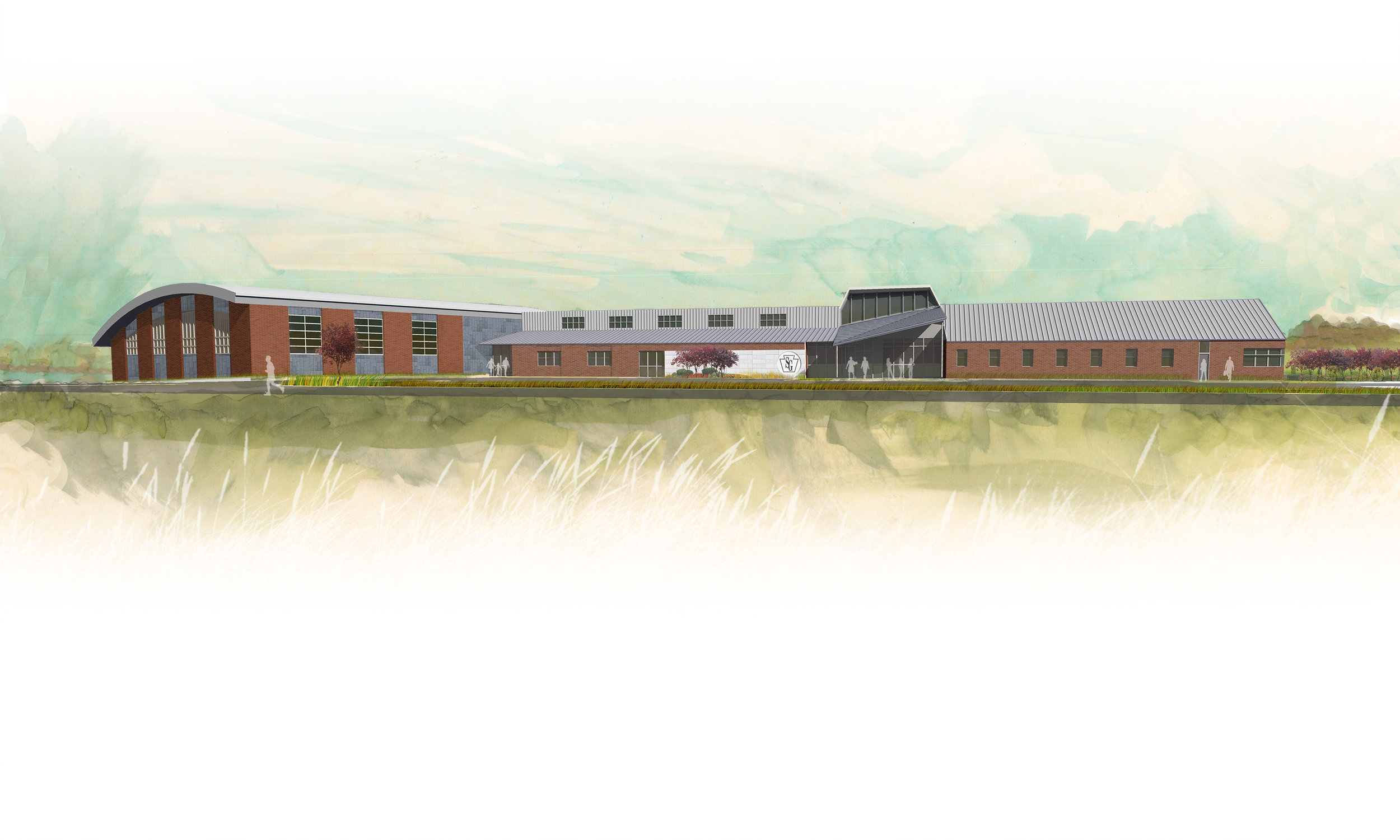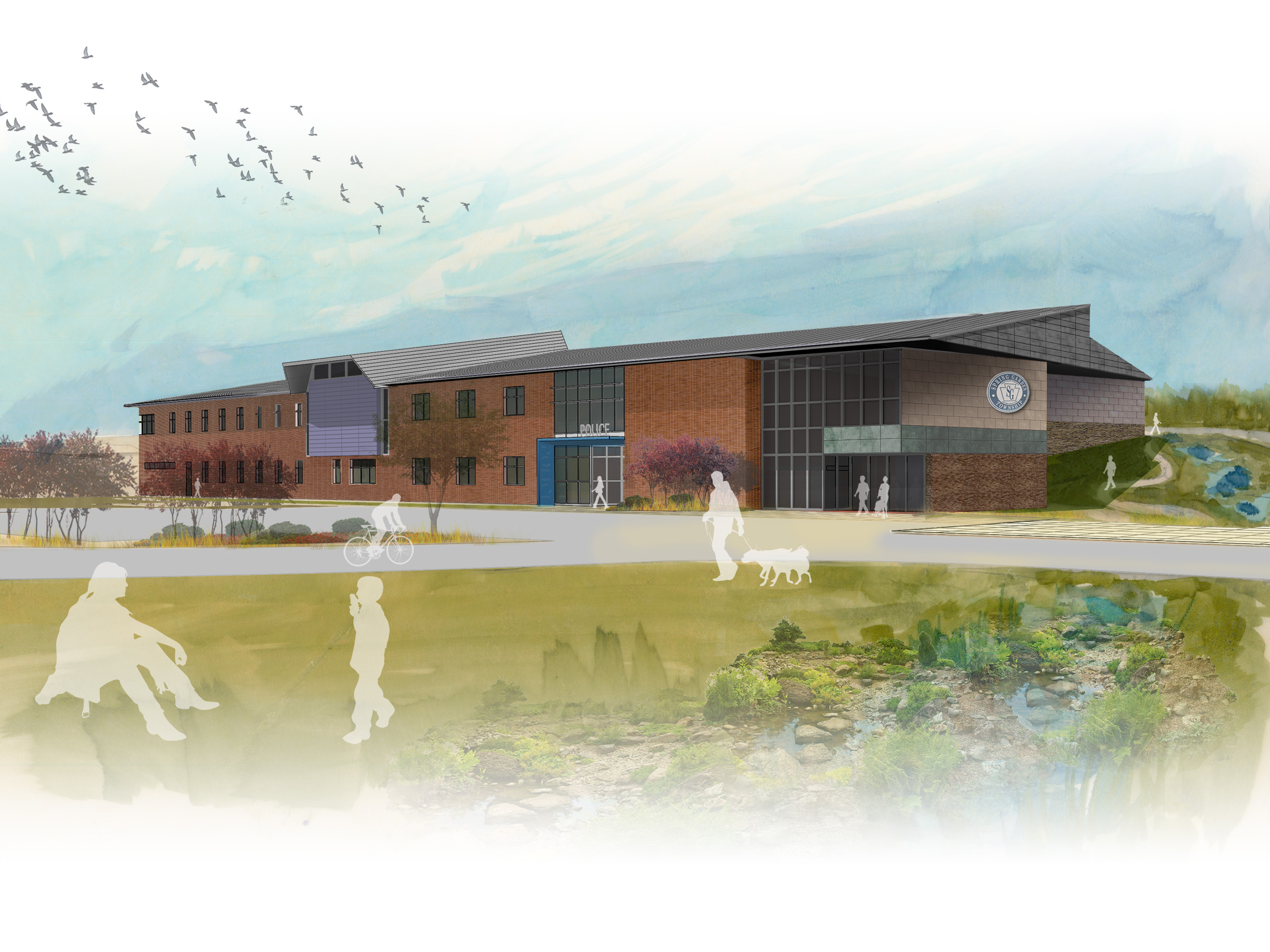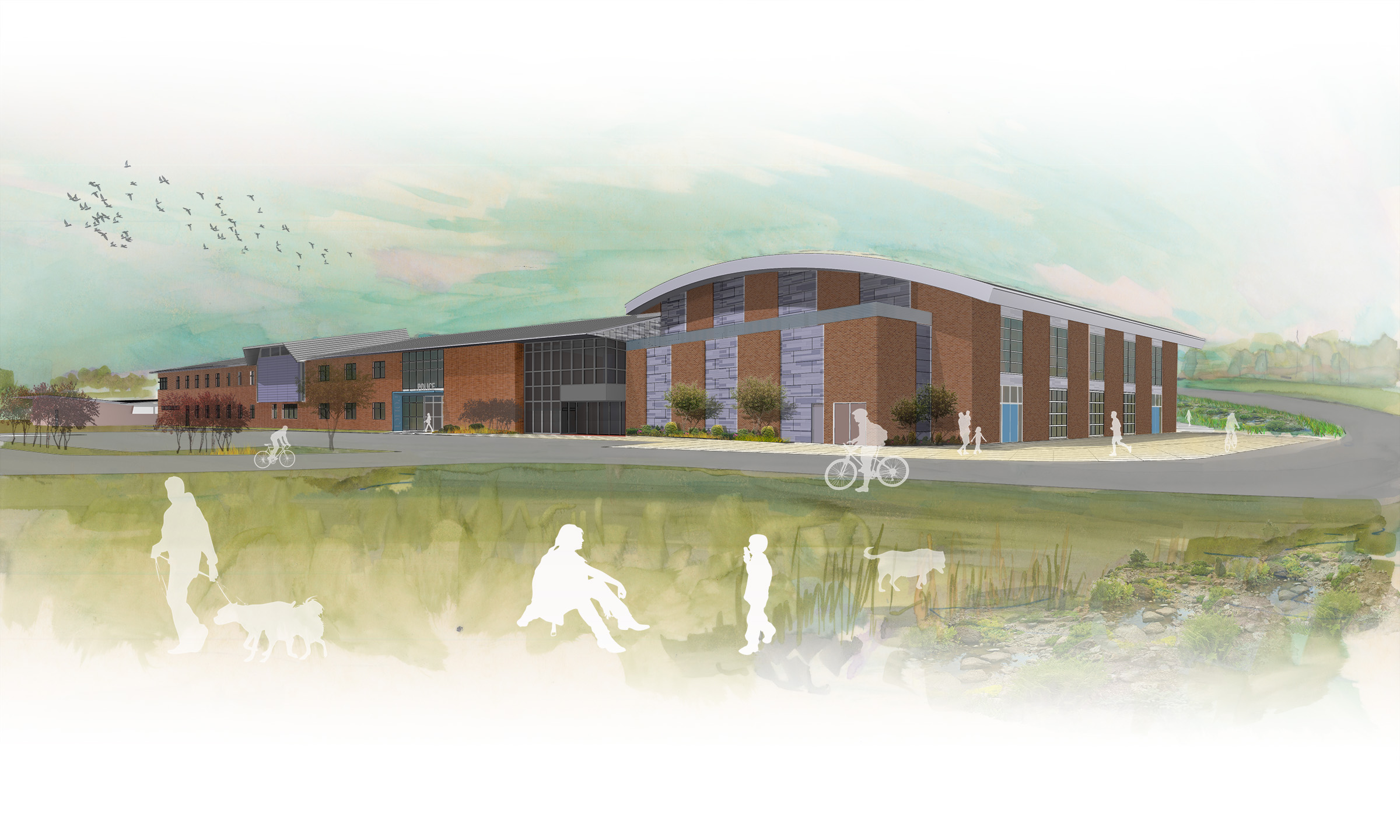
Jonathan Taube’s keen interest in searching for the story in his work aligns well with Murphy & Dittenhafer Architects’ approach to projects.
When Jonathan Taube was a young boy, his family built an art studio next to their New Orleans home.
The extension became a portal to the imagination. It’s where he spent countless hours bringing his visions to life, creating art across several mediums.
Today, Taube remembers those times with fondness. He links them to a budding architecture career he could never have envisioned.
“That building was a huge early influence on me,” says Taube, now an Architect at Murphy & Dittenhafer Architects. “It represented complete creative freedom. It was the first place I could go and just create whatever I could think up.”
Sculpting a new career
Taube honed his craft through those early years. He later studied art, first at the New Orleans Center for Creative Arts, then at the Idyllwild Arts Academy in California. He went on to receive his Bachelor of Fine Arts in sculpture from The Maryland Institute College of Art in 2010.
A connection between the arts and architecture began to crystallize a few years later thanks to the help of a mentor, Allen Eskew FAIA, Taube pursued his Masters of Architecture at Tulane University back in New Orleans.
“That’s when I started to see the link between sculpture and architecture,” he says. “I began to understand the drawing as a medium between your vision and then seeing it realized.”

Jonathan Taube's "keen design sense and exceptional graphic skills have contributed significantly to the development of the Spring Garden Township building."

Jonathan Taube's "keen design sense and exceptional graphic skills have contributed significantly to the development of the Spring Garden Township building."

Jonathan Taube's "keen design sense and exceptional graphic skills have contributed significantly to the development of the Spring Garden Township building."

Jonathan Taube's "keen design sense and exceptional graphic skills have contributed significantly to the development of the Spring Garden Township building."




Searching for the story
Murphy & Dittenhafer is a little different, as Architecture firms go. The team approaches projects with ardent attention to both history and context.
Each assignment requires reaching deeper than a set of drawings, instead digging toward the sort of fine detail found only through attentive listening and careful research.
It’s an approach that suits Taube perfectly, says Frank Dittenhafer FAIA, M&D’s founder and President.
“Our projects are always fundamentally about people and about places,” he says. “Jonathan understands that. He’s keenly interested in searching for the story— both what something is and what it could be.”
Thinking deeply about design
For more than a dozen years, Spring Garden Township officials have eyed building a new municipal complex. The idea is to combine police, administrative and recreational facilities in a cost-effective, sustainable way that nonetheless honors area history.
It’s been a perfect first project for Taube. From researching the township’s early years to studying local mills and natural resources, the young architect has quickly immersed himself in the task.
Like us on Facebook!
“Jonathan has a keen design sense and exceptional graphic skills that have contributed significantly to the development of the Spring Garden Township building,” says colleague Todd Grove, lead architect on the project. “His interest in the arts comes through, and so does the passion for his work.”
For Taube, perfecting the Spring Garden design represents all that he enjoys about architecture: an opportunity to think deeply with a client about a subject and then to work with them to bring that vision to life.
“It’s been a great experience so far. To me, it’s what this job is all about,” he says. “You bring in a high level of sensitivity to context and then produce well-considered ideas that find solid form.”
At Murphy & Dittenhafer Architects, we feel lucky to have such awesome employees who create meaningful and impressive work. Meet the four team members we welcomed in 2024.
The ribbon-cutting ceremony at the new Department of Legislative Services (DLS) office building in Annapolis honored a truly iconic point in time for the state of Maryland.
As Murphy & Dittenhafer architects approaches 25 years in our building, we can’t help but look at how far the space has come.
Murphy & Dittenhafer Architects took on the Architecture, Interior Design, & Overall Project Management for the new Bedford Elementary School, and the outcome is impactful.
The memorial’s groundbreaking took place in June, and the dedication is set to take place on November 11, 2024, or Veterans Day.
President of Murphy & Dittenhafer Architects, Frank Dittenhafer II, spoke about the company’s contribution to York-area revitalization at the Pennsylvania Downtown Center’s Premier Revitalization Conference in June 2024. Here are the highlights.
The Pullo Center welcomed a range of student musicians in its 1,016-seat theater with full production capabilities.
“Interior designs being integral from the beginning of a project capitalize on things that make it special in the long run.”
Digital animations help Murphy & Dittenhafer Architects and clients see designs in a new light.
Frank Dittenhafer and his firm work alongside the nonprofit to fulfill the local landscape from various perspectives.
From Farquhar Park to south of the Codorus Creek, Murphy & Dittenhafer Architects help revamp York’s Penn Street.
Designs for LaVale Library, Intergenerational Center, and Beth Tfiloh Sanctuary show the value of third places.
The Annapolis Department of Legislative Services Building is under construction, reflecting the state capital’s Georgian aesthetic with modern amenities.
For the past two years, the co-founder and president of Murphy & Dittenhafer Architects has led the university’s College of Arts and Architecture Alumni Society.
The firm recently worked with St. Vincent de Paul of Baltimore to renovate an old elementary school for a Head Start pre-k program.
The market house, an 1888 Romanesque Revival brick structure designed by local Architect John A. Dempwolf, long has stood out as one of York’s premier examples of Architecture. Architect Frank Dittenhafer is passing the legacy of serving on its board to Architectural Designer Harper Brockway.
At Murphy & Dittenhafer Architects, there is a deep-rooted belief in the power of combining history and adaptive reuse with creativity.
University of Maryland Global Campus explores modernizing its administration building, which serves staffers and students enrolled in virtual classes.
The Wilkens and Essex precincts of Baltimore County are receiving solutions-based ideas for renovating or reconstructing their police stations.
The firm has earned the designation annually since 2016 in recognition of its commitment to supporting newer professionals in the field.
Murphy & Dittenhafer Architects recently completed the Design Development phase for a 20,000-square-foot building for Crispus Attucks York. Construction should begin in August.
The facility in Anne Arundel County, Maryland, is re-envisioning its focus with the help of Murphy & Dittenhafer Architects.
Murphy & Dittenhafer Architects received numerous awards from AIA Pennsylvania, AIA Central Pennsylvania, AIA Baltimore, and ABC Keystone.
Since 2019, the firm has designed a number of protected entryways for Anne Arundel County Public Schools.
A business lunch at an iconic building sparked an awakening whose effects continue to ripple down the city thoroughfare.






























Harford Community College’s expanded new construction Chesapeake Welcome Center is a lesson in Architectural identity