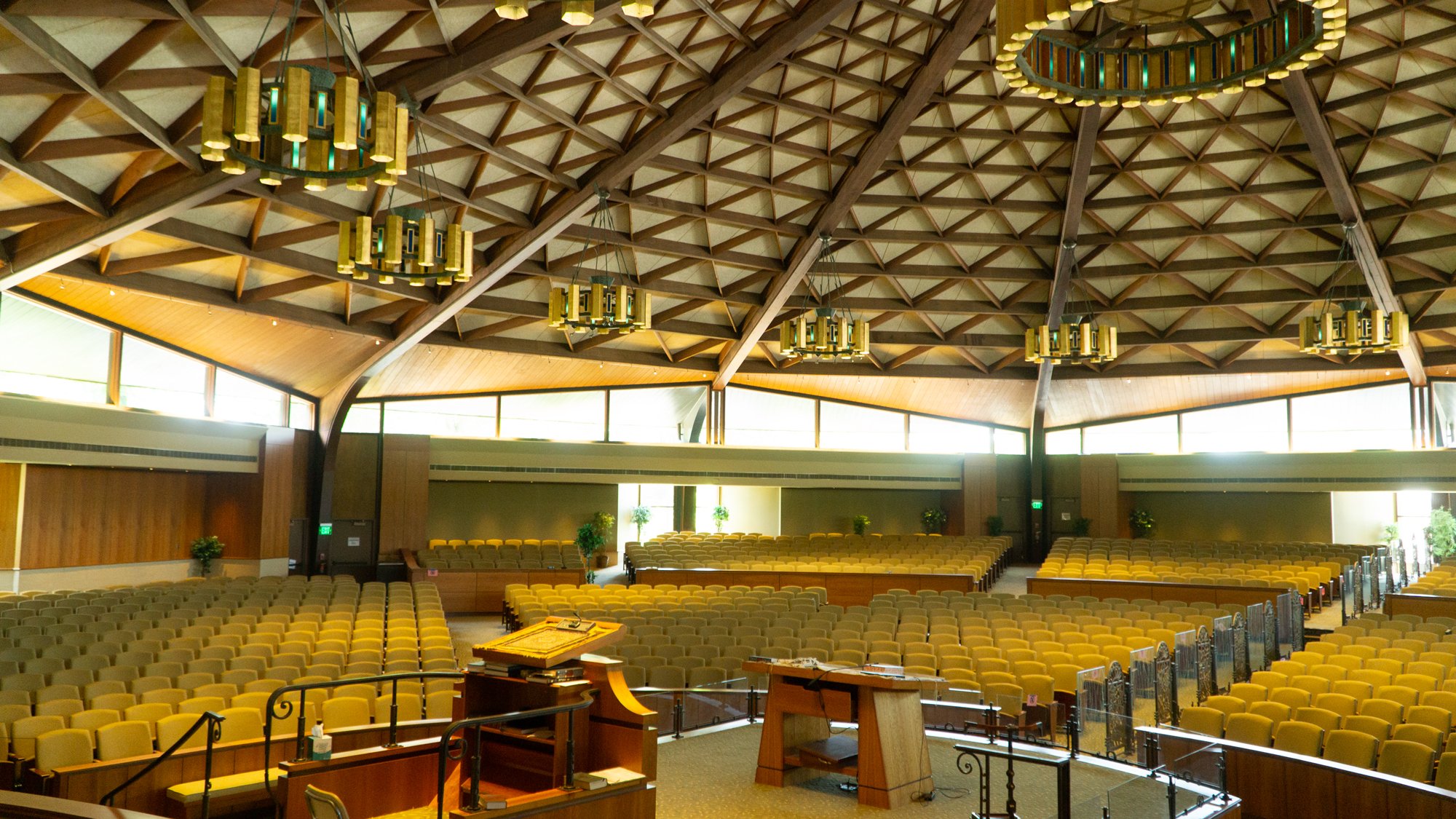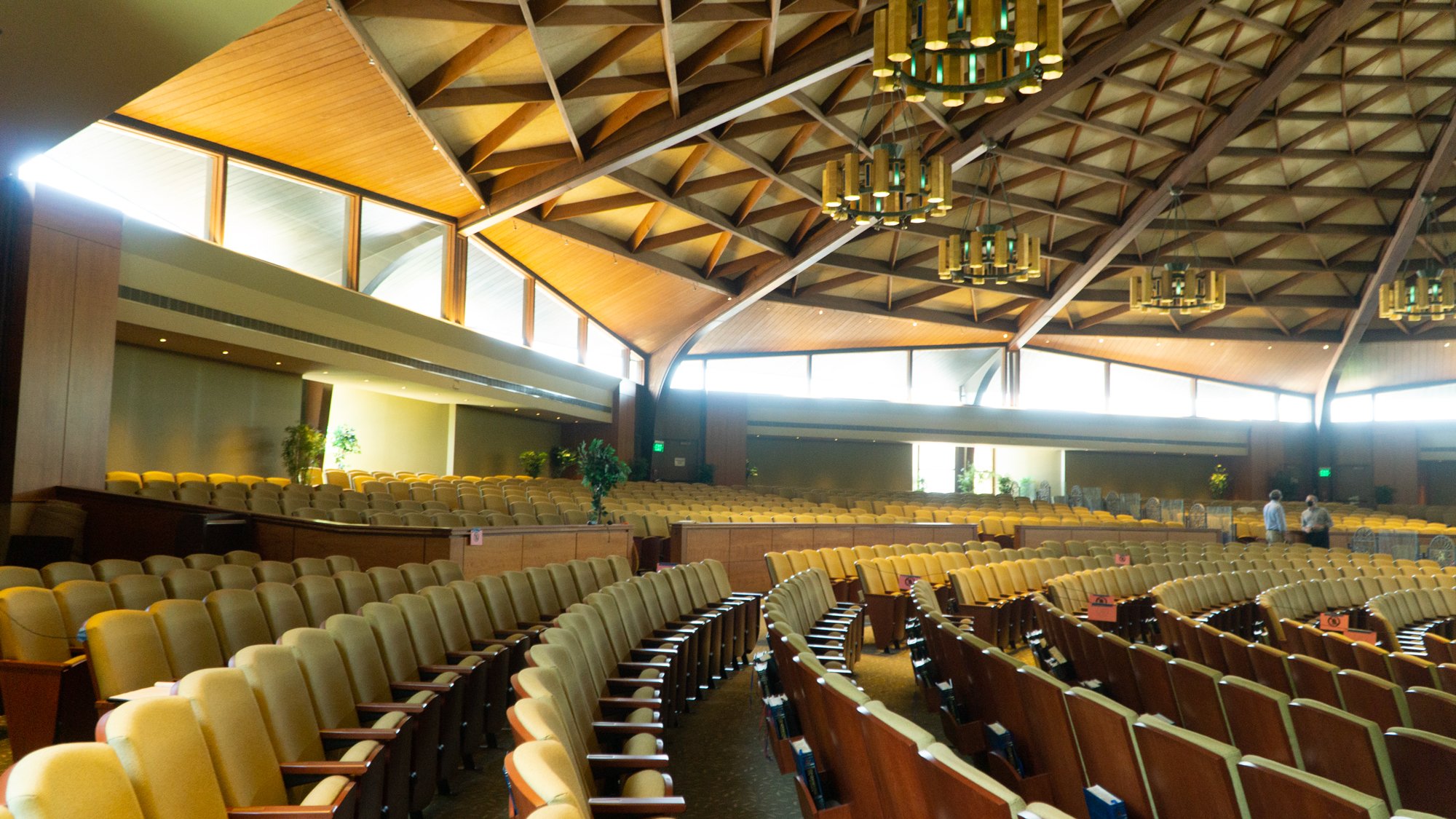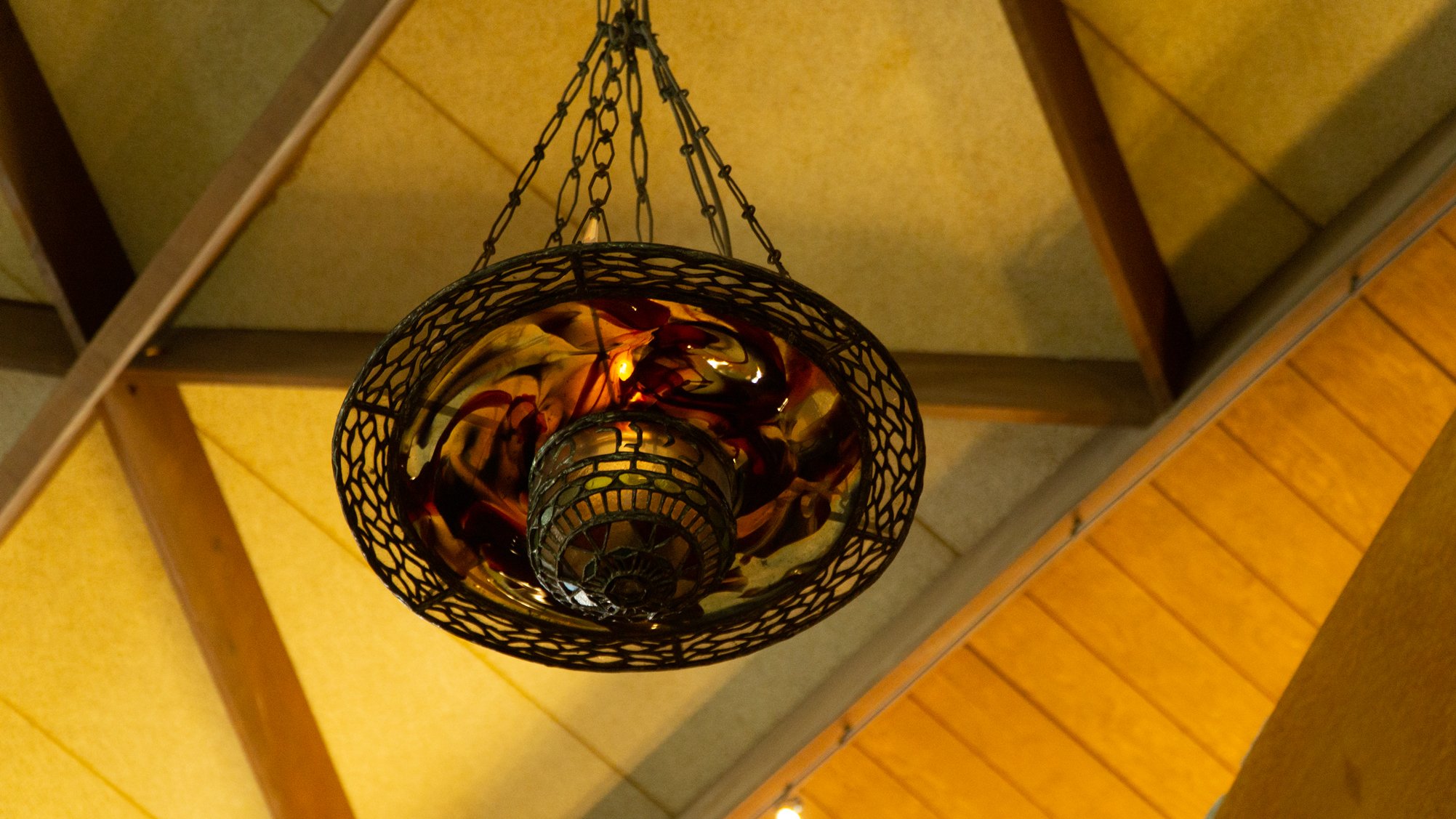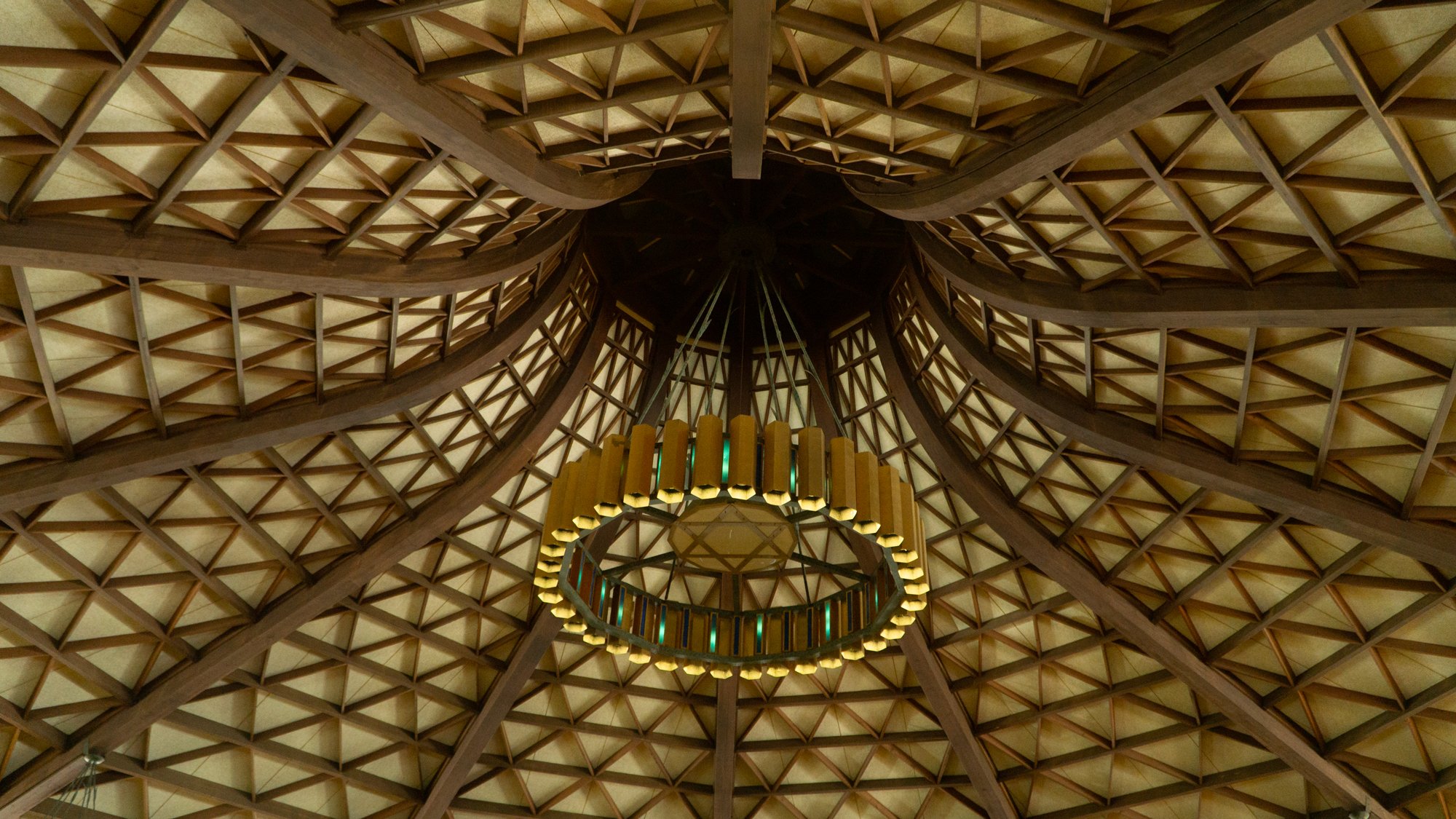The firm was selected from among some of the top Architects in the area to bring a new look and improved function to the sanctuary at the Beth Tfiloh Congregation in Maryland.
The Beth Tfiloh Congregation put out a call to a select list of local Architects to redesign their synagogue’s main sanctuary in June of 2021. When Principal Architect Frank Dittenhafer of Murphy & Dittenhafer Architects learned about the competition, he spent a Saturday sitting in Shabbat services, listening to the acoustics as the rabbi spoke and watching the flow of congregants.
“I kept my eyes open, my ears open, and came back with a lot of thoughts and ideas,” he says.
His observations would lead to M&D’s entry rising above those of every other firm.
New considerations for an iconic design
This was no ordinary design competition. Beth Tfiloh, in Pikesville, Maryland, was designed by renowned Jewish Ukrainian architect Morris Lapidus in the 1960s. The historically significant sanctuary’s intricate design is a testament to the architect’s thoroughness and skill.
“It’s a significant piece of Architecture,” says Architectural Designer Jonathan Taube, who worked as a project manager on the redesign.
The hexagonal sanctuary is graced with a wood lattice ceiling. Wooden ribs meet at a skylight at the apex of the ceiling and span the radius of the room to create 12 sections, symbolic of the 12 tribes of Israel. Each of the 12 sections is interwoven with smaller wooden lattice pieces to create a splay of triangular shapes.
The room was built to seat 1,500 people in a circular arrangement facing a central bimah, the podium where the rabbi speaks or the Torah is read. Due to the coronavirus pandemic and changing habits, the Beth Tfiloh leadership saw the need to create a more intimate space for most services, but with the ability to expand seating for Jewish High Holy Days.
Like us on Facebook!
“Beth Tfiloh is a pretty sprawling campus with a really great school and a pretty active Orthodox Jewish congregation,” Dittenhafer says, “but they really wanted to see ways to make the space more intimate, and to do it in a way that was sensitive to this masterpiece.”
In designing a more intimate space, Dittenhafer needed to take into consideration that men and women sit on separate sides of the sanctuary. During his visit, he learned that families with young children tend to sit toward the rear and that congregants typically sit along the aisles, leaving the center of most rows empty.
The position of the bimah seemed far removed from the rows of seats, preventing the sense of closeness that the synagogue’s leadership desired.
Dittenhafer also noticed that, because of the ceiling’s unique shape and materials, coupled with an aging, creaky HVAC system, the room was full of acoustic dead spots.
The same was true with the lighting. Ornate chandeliers original to the building created uneven bright and dark spots.





New considerations for an iconic design
As Dittenhafer and Taube began working on their competition entry, they knew that every design decision needed to take into consideration the aesthetic meaning and craft of the original design.
“We think there are some really beautifully crafted ways to solve functional and operational concerns,” says Dittenhafer.
They put together an entry that addressed four main areas for enhancement in the sanctuary: the seating layout, the location of the bimah, technical issues such as acoustics and lighting, and the aesthetic meaning and craft.
To make the seating arrangement more intimate, M&D suggested adding more aisles and shortening rows to the front area so there would be more end seats and fewer middle seats.
The team also suggested adding a stylized metal fabric curtain to separate the rear area of 600 seats. It could be closed to add to the inspiration and intimacy of the reconfigured front room and retracted to expand the sanctuary during High Holy Days.
To make the bimah a more connected part of the sanctuary, M&D suggested moving it to a more central location closer to the congregants.
Dittenhafer connected with an acoustician, heating engineer, and audio technician to come up with ideas for improving the acoustics in the sanctuary. They created a plan to insert reflective panels, possibly of metal or glass, into the lattice triangles on the ceiling to reflect sound more evenly. A reflector over the bimah would send sound out into the congregation.
For the lighting, M&D offered multiple options to relocate existing fixtures or install new lighting to evenly disperse the light while maintaining the same feel in the sanctuary.
“The aesthetics had to be inspiring and sympathetic to this complex space,” Dittenhafer says.
‘All in’
The initial entries were due at the end of August 2021. In October, the six finalists presented their ideas before a team of architects and leaders at Beth Tfiloh.
In November 2021, M&D learned that the firm had been selected unanimously as the winner.
“We really wanted this competition,” says Taube. “I think, in the end, when it comes to the competition, you can tell we wanted it more than everybody else did. It is something that we went all in to.”
M&D has been hired to complete an initial redesign of the sanctuary. That plan should be finished in early 2023. If the congregation decides to move forward, M&D will spend four to six months preparing final designs before construction begins, likely at the end of 2023 or in early 2024.
“We’re very privileged to have been selected,” says Dittenhafer, whose firm has designed numerous restorations at houses of worship. “It’s an exhilarating commission. It’s challenging, but we are excited and exhilarated about working on this and providing an inspiring and beautifully crafted solution to all of the issues.”
































Harford Community College’s expanded new construction Chesapeake Welcome Center is a lesson in Architectural identity