Murphy & Dittenhafer Architects is part of a team tasked with designing and renovating the burned-out Horn Farm Center farmhouse to be a sustainable building at the regenerative farm.

In October 2021, a lightning strike set fire to the farmhouse at Horn Farm Center for Agricultural Education in Hellam, Pennsylvania. The blaze ravaged the roof and upper stories of the 160-year-old structure, leaving behind a shell of brick walls. Not only did the Horn Farm Center lose a piece of history, it lost its headquarters.
But that wasn’t the end of the story for the historic structure. Murphy & Dittenhafer Architects has been working with a team of specialists to revitalize the old brick walls and create a space more sustainable and user-focused than before.
A center for regenerative farming
Horn Farm is a nearly 200-acre property that has been farmed continuously since the mid-1700s. The center was established as a nonprofit in 2004 with a focus on regenerative agriculture. Its goal is to be not only sustainable but restorative to the land.
After the old headquarters burned, Horn Farm Center leadership knew it wanted a renovation of the farmhouse that would put more back into the land than it took out. The leaders brought on Murphy & Dittenhafer Architects as part of a team to do just that.
“Our role,” says Architect Peter Schwab, “will be to restore the house and make it energy-efficient while keeping the historic character.”
M&D became part of a team that includes landscapers, energy and technology companies, structural and civil engineers, and sustainable-design experts.
“Their whole group is very interactive and collaborative,” says Architectural Designer Harper Brockway.
Of the 186 acres, M&D can make changes only on slightly less than 12 acres, on which the remains of the farmhouse sit. M&D will design a roof, attic, and floor structure, as well as an interior that incorporates classrooms, meeting rooms, work areas, a teaching kitchen, and possibly composting toilets.
The plan is in the schematic design phase as of early November 2022. M&D and their team of experts are working to make the building a hallmark of sustainability. To meet that goal, it is being designed for high-performance energy efficiency. The structure will be super-insulated. Replacement Windows will be high performance. The mechanical systems selected and designed will be built to create net positive energy, most likely through solar power.
Like us on Facebook!
Besides designing and renovating the farmhouse, M&D is working on a master plan for the rest of the protected 12 acres. The stone foundation of a bank barn that burned in 2005 could be converted into an outdoor teaching space or an area where vendors can set up and sell farm-to-table offerings.
The Architects also are considering options for a new building – and education-focused facility constructed of natural materials such as hay bales, corncobs, or hemp. A system for rainwater harvesting will have the goal of achieving net positive water usage as well for the farm, providing it with more water than it needs.
“The integration of the agricultural scope along with the historic scope makes it unique,” Schwab says of the project.
Not long after the farmhouse fire, Horn Farm staff began working out of a trailer on the site. They look forward to setting up shop in the renovated, modern, and sustainable farmhouse against a backdrop of historical significance. Schematic design is to wrap up in late 2022 with construction planned for 2023.
“The whole process has been very integrative,” says Brockway. “Being team-oriented has been very fun.”
At Murphy & Dittenhafer Architects, we feel lucky to have such awesome employees who create meaningful and impressive work. Meet the four team members we welcomed in 2024.
The ribbon-cutting ceremony at the new Department of Legislative Services (DLS) office building in Annapolis honored a truly iconic point in time for the state of Maryland.
As Murphy & Dittenhafer architects approaches 25 years in our building, we can’t help but look at how far the space has come.
Murphy & Dittenhafer Architects took on the Architecture, Interior Design, & Overall Project Management for the new Bedford Elementary School, and the outcome is impactful.
The memorial’s groundbreaking took place in June, and the dedication is set to take place on November 11, 2024, or Veterans Day.
President of Murphy & Dittenhafer Architects, Frank Dittenhafer II, spoke about the company’s contribution to York-area revitalization at the Pennsylvania Downtown Center’s Premier Revitalization Conference in June 2024. Here are the highlights.
The Pullo Center welcomed a range of student musicians in its 1,016-seat theater with full production capabilities.
“Interior designs being integral from the beginning of a project capitalize on things that make it special in the long run.”
Digital animations help Murphy & Dittenhafer Architects and clients see designs in a new light.
Frank Dittenhafer and his firm work alongside the nonprofit to fulfill the local landscape from various perspectives.
From Farquhar Park to south of the Codorus Creek, Murphy & Dittenhafer Architects help revamp York’s Penn Street.
Designs for LaVale Library, Intergenerational Center, and Beth Tfiloh Sanctuary show the value of third places.
The Annapolis Department of Legislative Services Building is under construction, reflecting the state capital’s Georgian aesthetic with modern amenities.
For the past two years, the co-founder and president of Murphy & Dittenhafer Architects has led the university’s College of Arts and Architecture Alumni Society.
The firm recently worked with St. Vincent de Paul of Baltimore to renovate an old elementary school for a Head Start pre-k program.
The market house, an 1888 Romanesque Revival brick structure designed by local Architect John A. Dempwolf, long has stood out as one of York’s premier examples of Architecture. Architect Frank Dittenhafer is passing the legacy of serving on its board to Architectural Designer Harper Brockway.
At Murphy & Dittenhafer Architects, there is a deep-rooted belief in the power of combining history and adaptive reuse with creativity.
University of Maryland Global Campus explores modernizing its administration building, which serves staffers and students enrolled in virtual classes.
The Wilkens and Essex precincts of Baltimore County are receiving solutions-based ideas for renovating or reconstructing their police stations.
The firm has earned the designation annually since 2016 in recognition of its commitment to supporting newer professionals in the field.
Murphy & Dittenhafer Architects recently completed the Design Development phase for a 20,000-square-foot building for Crispus Attucks York. Construction should begin in August.
The facility in Anne Arundel County, Maryland, is re-envisioning its focus with the help of Murphy & Dittenhafer Architects.
Murphy & Dittenhafer Architects received numerous awards from AIA Pennsylvania, AIA Central Pennsylvania, AIA Baltimore, and ABC Keystone.
Since 2019, the firm has designed a number of protected entryways for Anne Arundel County Public Schools.
A business lunch at an iconic building sparked an awakening whose effects continue to ripple down the city thoroughfare.


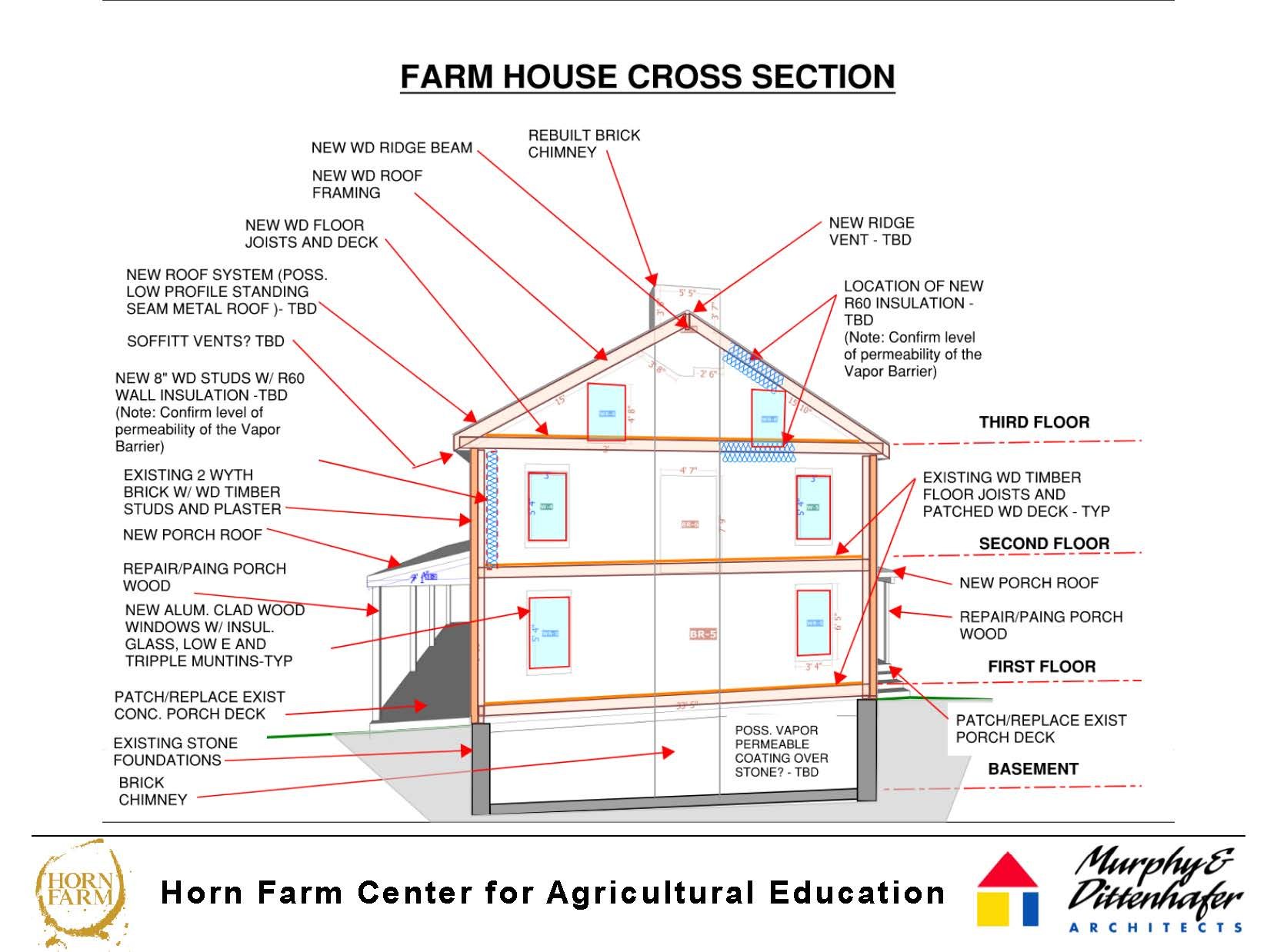

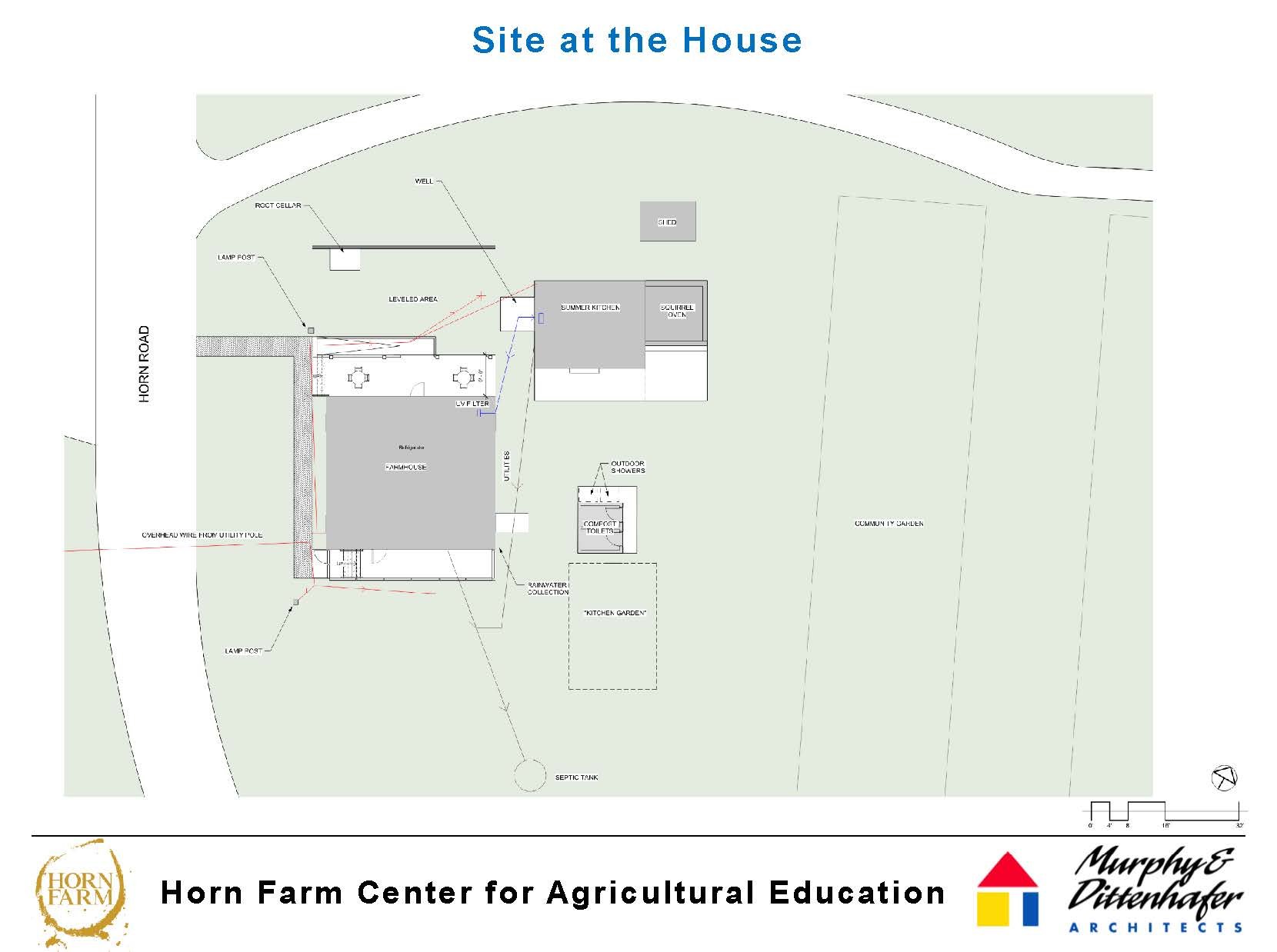
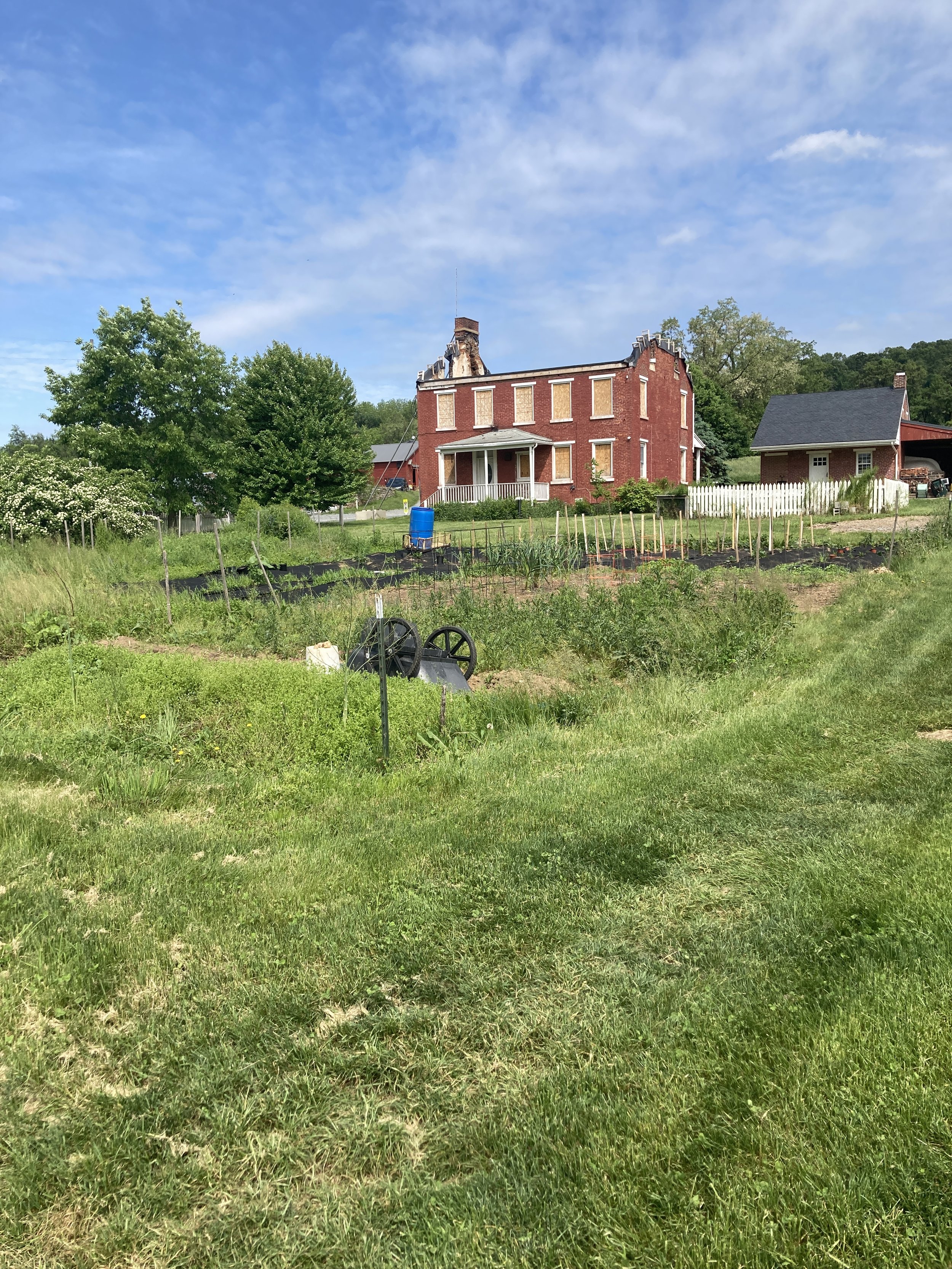
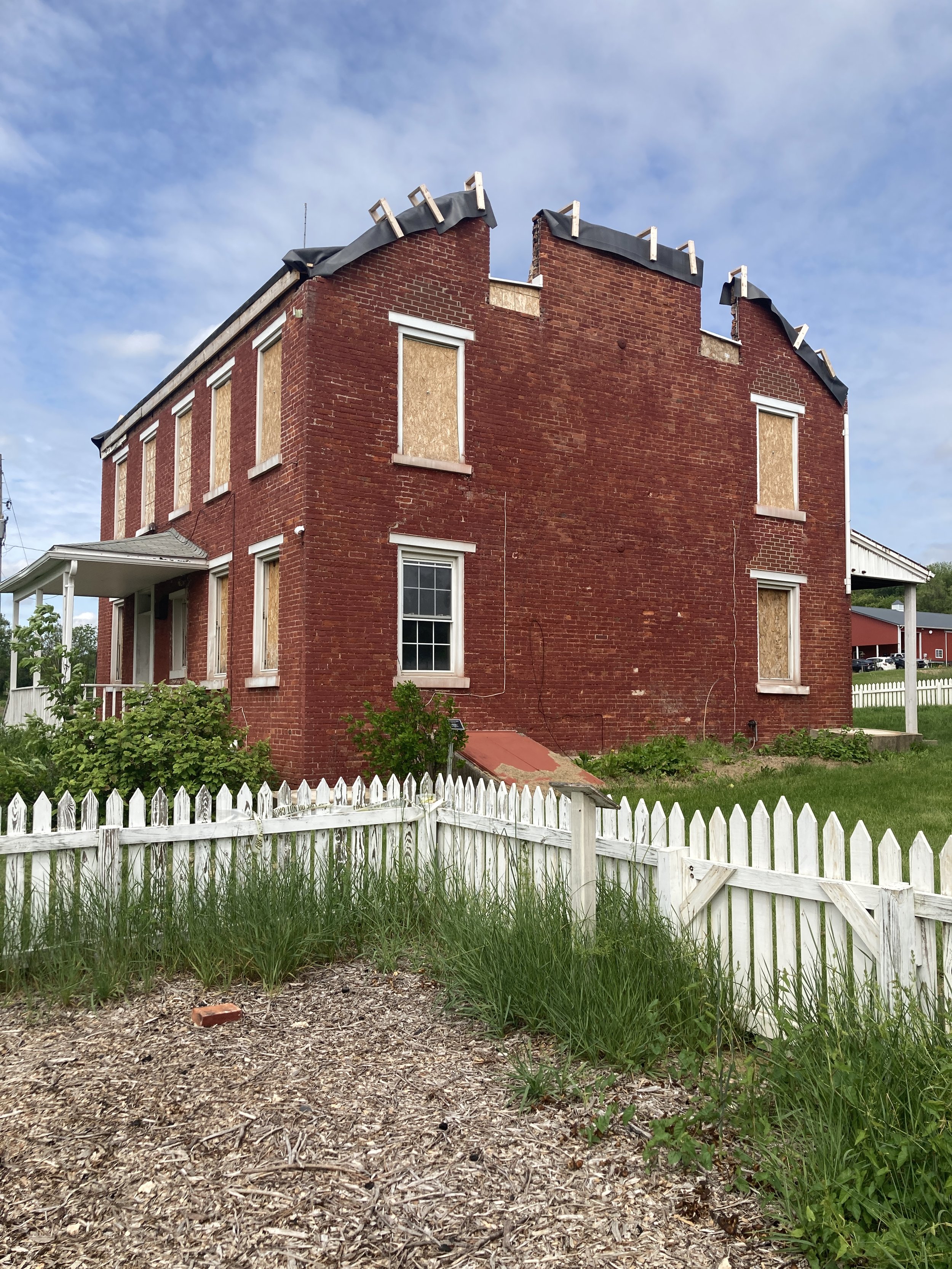
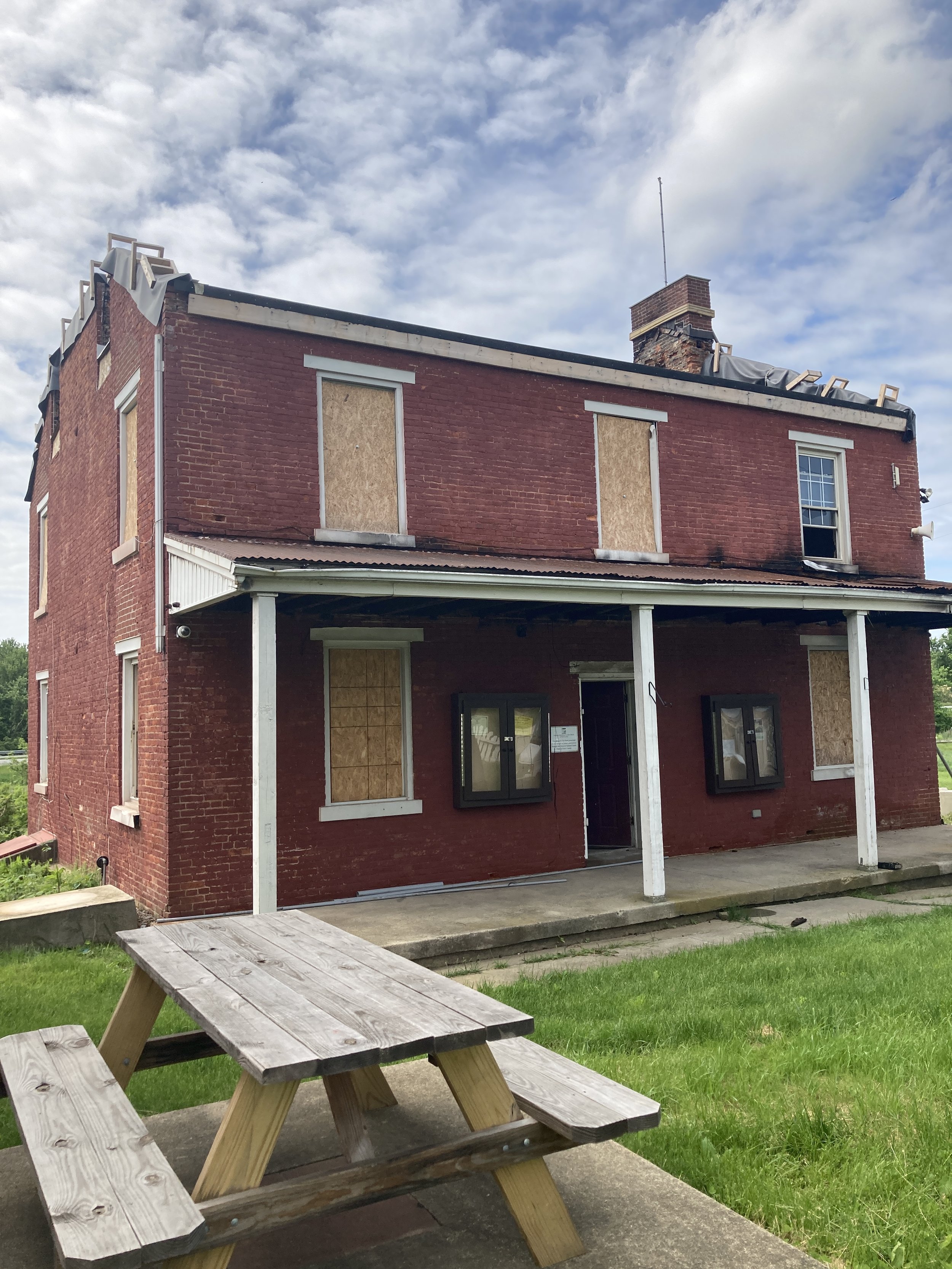





























Harford Community College’s expanded new construction Chesapeake Welcome Center is a lesson in Architectural identity