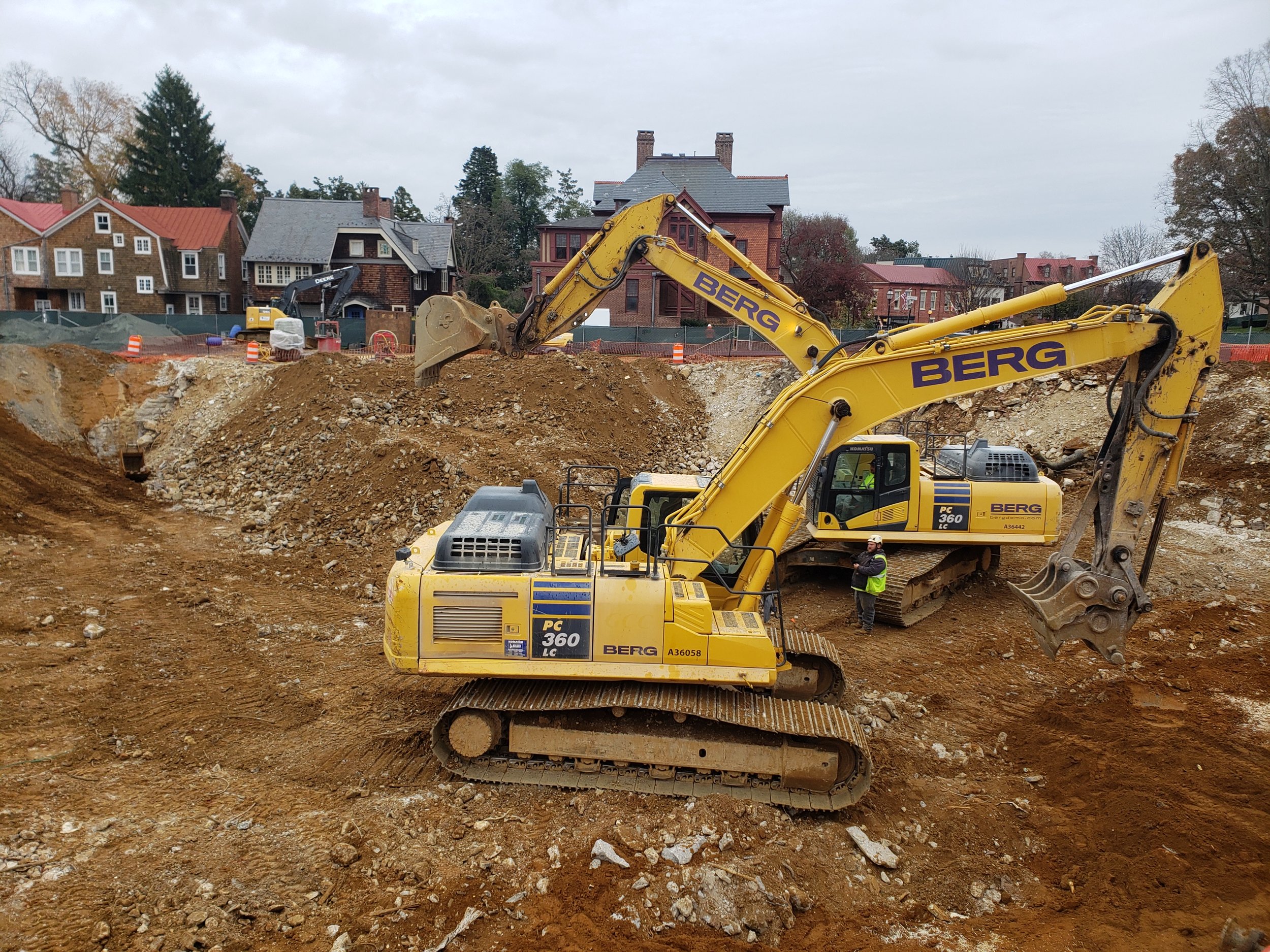After an extensive evaluation of a Maryland state building in Annapolis, the architectural firm recommended demolishing it and erecting a new structure.
Murphy & Dittenhafer Architects is known for adaptive reuse and renovations of historic buildings. But on occasion, the decision to tear down and start over makes the most sense.
That was the case with Maryland’s Department of Legislative Services building in Annapolis.
Signs of age
The Maryland Stadium Authority, which is overseeing the project, brought on M&D in 2020 to evaluate whether the existing building should be renovated or torn down and replaced.
Erected in 1976, it was constructed in a Georgian (Revival) style, like many of the structures in downtown Annapolis – particularly within the State Government district. The DLS Building, home to 28 internal departments, became overcrowded. Office spaces snaked awkwardly through one another.
“The building didn’t have enough square footage,” says Architect Peter Schwab, the project executive and manager.
The building also had begun to show signs of age. With two floors below grade, it had water infiltration problems. Mechanical issues were increasingly difficult to manage.
Architect Rebecca McCormick, who was part of the design team from the start, knew that the building would require a major renovation and an addition to meet the client’s needs.
At the beginning of 2021, M&D completed the programming phase of the project with a recommendation to demolish the building and construct a new one.
“I think it will allow the staff who work for the State to work more efficiently and focus on the task at hand when they don’t have to worry about the AC working that day or the mold growing in their office,” McCormick says.
Injecting modernity
In March 2021, the project entered the design phase, which lasted a little over a year. M&D brought in an extensive creative design team to address the new structure’s unique needs, including building envelope consultants, acousticians, hazardous-materials experts, and audio-visual specialists.
The new building will have an additional floor, for a total of six stories. Designing a building that fits into the setting of historic Annapolis while offering a contemporary, comfortable workplace became a priority.
Outside, the building will reflect Georgian architecture, with a classical, symmetrical feel.
Inside, the design will shift.
“It was always our intention,” says McCormick, “to interject some modernity into the building.”
The first-floor vestibule, elevator lobbies, and new joint hearing room will maintain the historical feel, with cherry-stained wood, traditional paneling and moldings. The joint hearing room, which must accommodate large numbers of people and be arranged for hearings involving groups seated in different areas, required unique design considerations.
Like us on Facebook!
The room is a double-height space in a semicircular shape. M&D conducted several studies to determine the best pitch for the stadium-style seats, as well as how to best incorporate audio and visual components.
“It needed to have a certain amount of gravitas,” says McCormick.
The joint hearing room will intentionally be landlocked within the building, but M&D also wanted to create the sense of natural light. The architects designed the shallow-domed ceiling with a stained glass laylight, a glazed panel flush within the ceiling that admits artificial light that has the feel of daylight.
As the project moved into the design phase, M&D Interior Designer Lisa Clemens helped choose finishes and furniture. In researching historic buildings in Annapolis, she discovered that many of the floors in the Georgian-style structures were constructed of marble quarried in Cockeysville, Maryland.
While the original quarry has closed, Clemens found another quarry in Maryland that produces a similar Danby marble.
“I researched how those floors would have been designed,” she says. “All of the public spaces will have original marble … in the patterns that they typically would have been in.”
Unique office spaces
Outside of the public spaces, the design transforms quickly into contemporary offices surrounding a three-story light well and atrium.
“I think this piece will be really exciting, unexpected, and have a fresh feel for people who are there for very long days,” McCormick says.
Clemens chose a more contemporary terrazzo for the corridor floors and, for the private offices, warm gray carpet squares “with just enough red and yellow to know you’re in a Maryland state building,” she says.
The woodwork for the office spaces will be a wood-tone gray.
“I think it will really give the space a calm, cohesive feel,” Clemens says.
Apart from the traditional public spaces and contemporary offices, the 149,000-square-foot building will have break rooms, a print shop and a library on the ground and basement floors. Two tunnels that connect the Department of Legislative Services and other State government buildings will be upgraded, with one excavated and waterproofed.
The department’s building was demolished in fall 2022. The new structure is expected to be ready for staff to move in before the start of the 2024 State legislative session.
“It’s been incredibly interesting,” Clemens says, “and I just love the historical aspects that are tied in.”



































Harford Community College’s expanded new construction Chesapeake Welcome Center is a lesson in Architectural identity