Murphy & Dittenhafer Architects and its Interiors division have been busy helping companies with this changing workplace paradigm.


The needs of each workplace and its employees are unique.
But, as Murphy and Dittenhafer Architects designs workspaces for today and tomorrow, they’re seeing an overarching trend.
While the specific business and culture matter, “The workplace paradigm is changing,” says Frank Dittenhafer, II, FAIA, LEED AP, President of Murphy & Dittenhafer Architects. “It’s not where you come and work; it’s a landing area where you interact at certain times and days.”
Like us on Facebook!
This, he says, is very different from even five years ago, with employees working remotely or offsite.
Associate Lisa Clemens, who co-leads M&D’s Murphy & Dittenhafer Interiors division, agrees.
“Peer pressure is to be always ready to go, have your laptop or tablet powered up,” she says, noting M&D now often puts raceway systems under carpeting, allowing employees to plug in anywhere.
Open and collaborative are the words
As work is more collaborative, open spaces are now popular and practical, Clemens says.
M&D is helping companies move from the traditional structure of large executive offices on the perimeter to fewer, smaller offices in the center of groups executives lead, smaller workspaces for everyone, and lower walls — all designed to increase discussion and cooperation.
“Companies have to be valid in the eyes of a younger workforce, more used to the acoustics of conversation and moving around as they work,” Clemens says. “This environment helps keep employees in touch as we’ve become less face to face in work habits and more digitally based with computers, tablets, and cell phones.”
The new arrangement allows for several “phone booths,” or small offices where a door can be closed for a private call or discussion, and one or two larger rooms with walls and doors if needed.
How it’s working
When M&D helped move Wagman Construction from the suburbs where everyone had their own offices to downtown York, there was a push in the direction of open workspaces for collaboration, Dittenhafer recalls.
“We only have full height partitions if needed, on the perimeter,” he says. “We created several four-person meeting rooms and one larger 16-person meeting room.”
Every individual work space — project managers, field operatives, the company president — has open work stations. M&D kept exposed wooden beams, retaining the building’s historic character.
Dittenhafer admits to trepidation about acoustics and privacy — “their world was exposed to everyone” — but no problems resulted.
M&D led by example in its downtown York c o d building.
“There are no hallways. There is an art gallery space for people to circulate,” Dittenhafer says. “Clients come here, and it gets the conversation going. We have movable tables, chairs, and a lot of technology.”
It’s also where the Interiors division is located, including a large room for meeting and collaboration.
Lighting it up
The open designs also lend themselves to different lighting.
“It’s not just fluorescents and bright LEDs overhead,” Clemens says. “It’s more intimate lighting. Pendants, sconces, 2”x4” lights on walls that radiate in different directions, giving a more fun sense of space.”
And as much natural light as possible.
“This gives a sense of time of day and season of year, provides changing views, and maximizes openness,” Dittenhafer believes.
The Forum Building in Harrisburg is being transformed for the Pennsylvania Department of Education, moving from little perimeter offices with hallways down the middle to open middle areas with natural light and city views on both sides.
“We’re interviewing different bureaus to see how this will play out,” Clemens says, adding it’s best to get employees, not just executives, involved early in the process.
Making it fun
People have work and home and are seeking that “third place” where they can prop up their feet and feel comfortable. M&D is creating these spaces within the work space.
“Younger workers like to move around. One company proposed a conference table that is also a white board, that folded like a ping-pong table with a white board on each side for two brainstorming sessions at once,” Clemens says. “This was also an actual ping-pong table which helped folks relax. It was not an interruption.”
Clemens adds happier employees are more productive, leading to even more informal conversations and still higher productivity.
Dittenhafer sees a constant in designing spaces for this changing workplace paradigm while meeting each company’s needs.
“It’s about people,” he says, “no matter what or where.”
At Murphy & Dittenhafer Architects, we feel lucky to have such awesome employees who create meaningful and impressive work. Meet the four team members we welcomed in 2024.
The ribbon-cutting ceremony at the new Department of Legislative Services (DLS) office building in Annapolis honored a truly iconic point in time for the state of Maryland.
As Murphy & Dittenhafer architects approaches 25 years in our building, we can’t help but look at how far the space has come.
Murphy & Dittenhafer Architects took on the Architecture, Interior Design, & Overall Project Management for the new Bedford Elementary School, and the outcome is impactful.
The memorial’s groundbreaking took place in June, and the dedication is set to take place on November 11, 2024, or Veterans Day.
President of Murphy & Dittenhafer Architects, Frank Dittenhafer II, spoke about the company’s contribution to York-area revitalization at the Pennsylvania Downtown Center’s Premier Revitalization Conference in June 2024. Here are the highlights.
The Pullo Center welcomed a range of student musicians in its 1,016-seat theater with full production capabilities.
“Interior designs being integral from the beginning of a project capitalize on things that make it special in the long run.”
Digital animations help Murphy & Dittenhafer Architects and clients see designs in a new light.
Frank Dittenhafer and his firm work alongside the nonprofit to fulfill the local landscape from various perspectives.
From Farquhar Park to south of the Codorus Creek, Murphy & Dittenhafer Architects help revamp York’s Penn Street.
Designs for LaVale Library, Intergenerational Center, and Beth Tfiloh Sanctuary show the value of third places.
The Annapolis Department of Legislative Services Building is under construction, reflecting the state capital’s Georgian aesthetic with modern amenities.
For the past two years, the co-founder and president of Murphy & Dittenhafer Architects has led the university’s College of Arts and Architecture Alumni Society.
The firm recently worked with St. Vincent de Paul of Baltimore to renovate an old elementary school for a Head Start pre-k program.
The market house, an 1888 Romanesque Revival brick structure designed by local Architect John A. Dempwolf, long has stood out as one of York’s premier examples of Architecture. Architect Frank Dittenhafer is passing the legacy of serving on its board to Architectural Designer Harper Brockway.
At Murphy & Dittenhafer Architects, there is a deep-rooted belief in the power of combining history and adaptive reuse with creativity.
University of Maryland Global Campus explores modernizing its administration building, which serves staffers and students enrolled in virtual classes.
The Wilkens and Essex precincts of Baltimore County are receiving solutions-based ideas for renovating or reconstructing their police stations.
The firm has earned the designation annually since 2016 in recognition of its commitment to supporting newer professionals in the field.
Murphy & Dittenhafer Architects recently completed the Design Development phase for a 20,000-square-foot building for Crispus Attucks York. Construction should begin in August.
The facility in Anne Arundel County, Maryland, is re-envisioning its focus with the help of Murphy & Dittenhafer Architects.
Murphy & Dittenhafer Architects received numerous awards from AIA Pennsylvania, AIA Central Pennsylvania, AIA Baltimore, and ABC Keystone.
Since 2019, the firm has designed a number of protected entryways for Anne Arundel County Public Schools.
A business lunch at an iconic building sparked an awakening whose effects continue to ripple down the city thoroughfare.


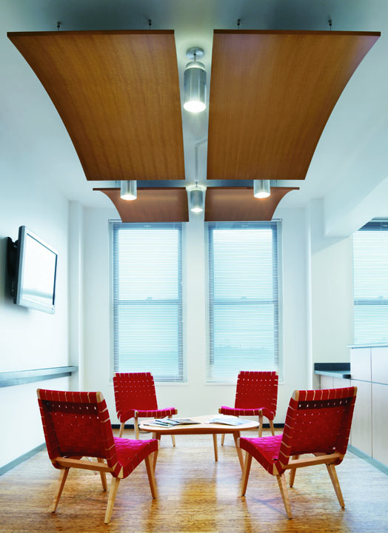

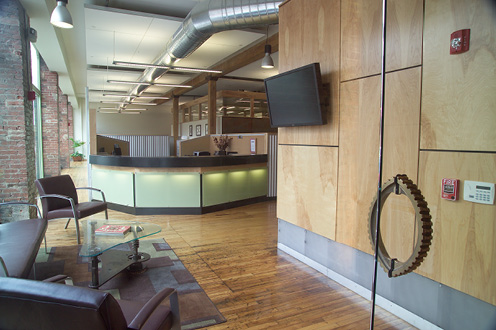

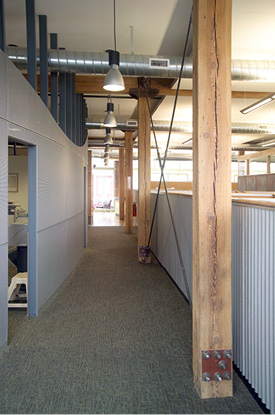

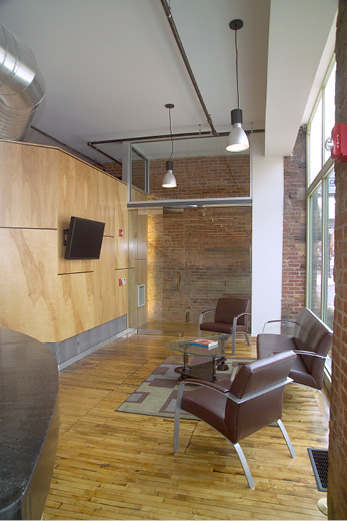
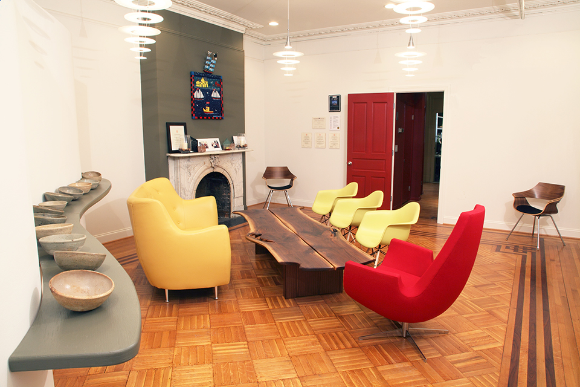
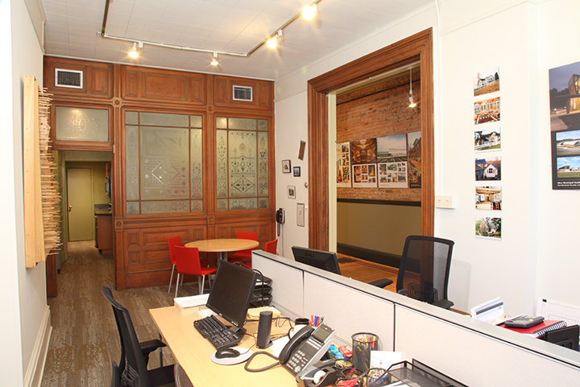
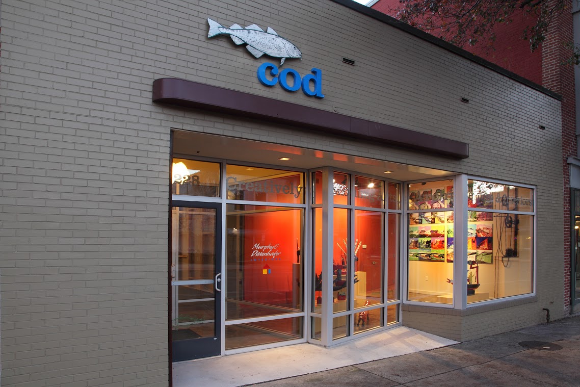
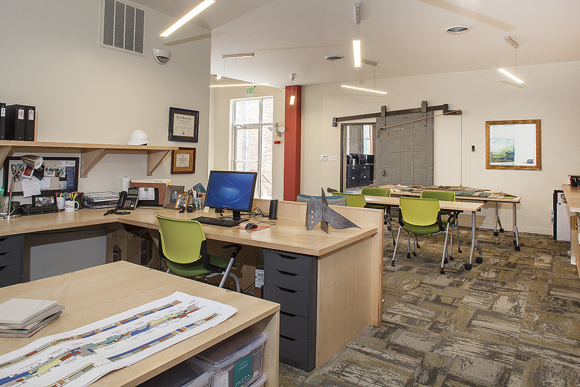
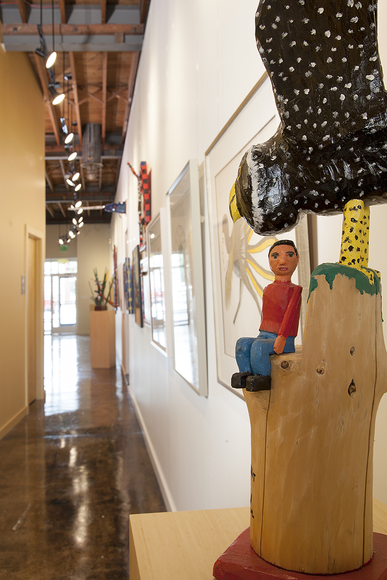
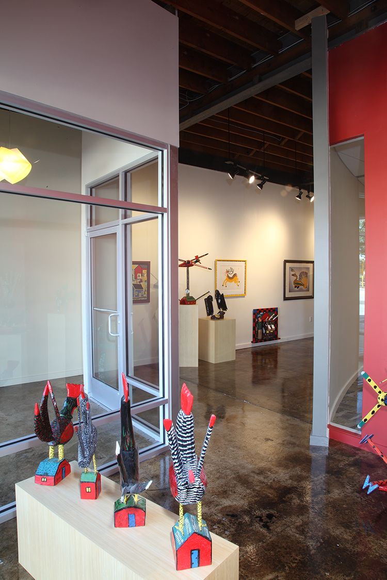
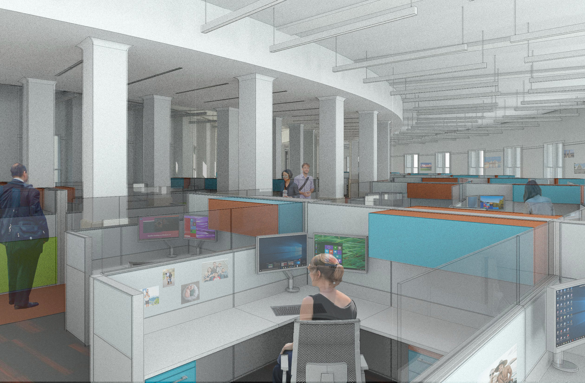
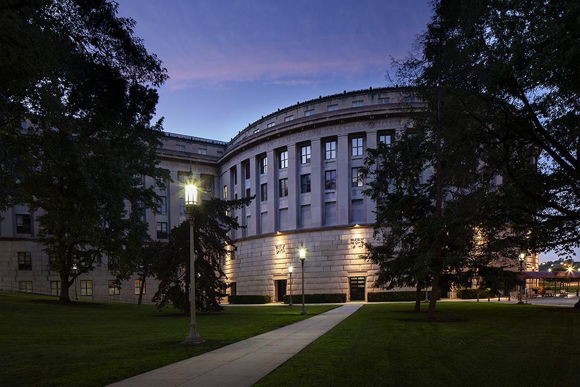
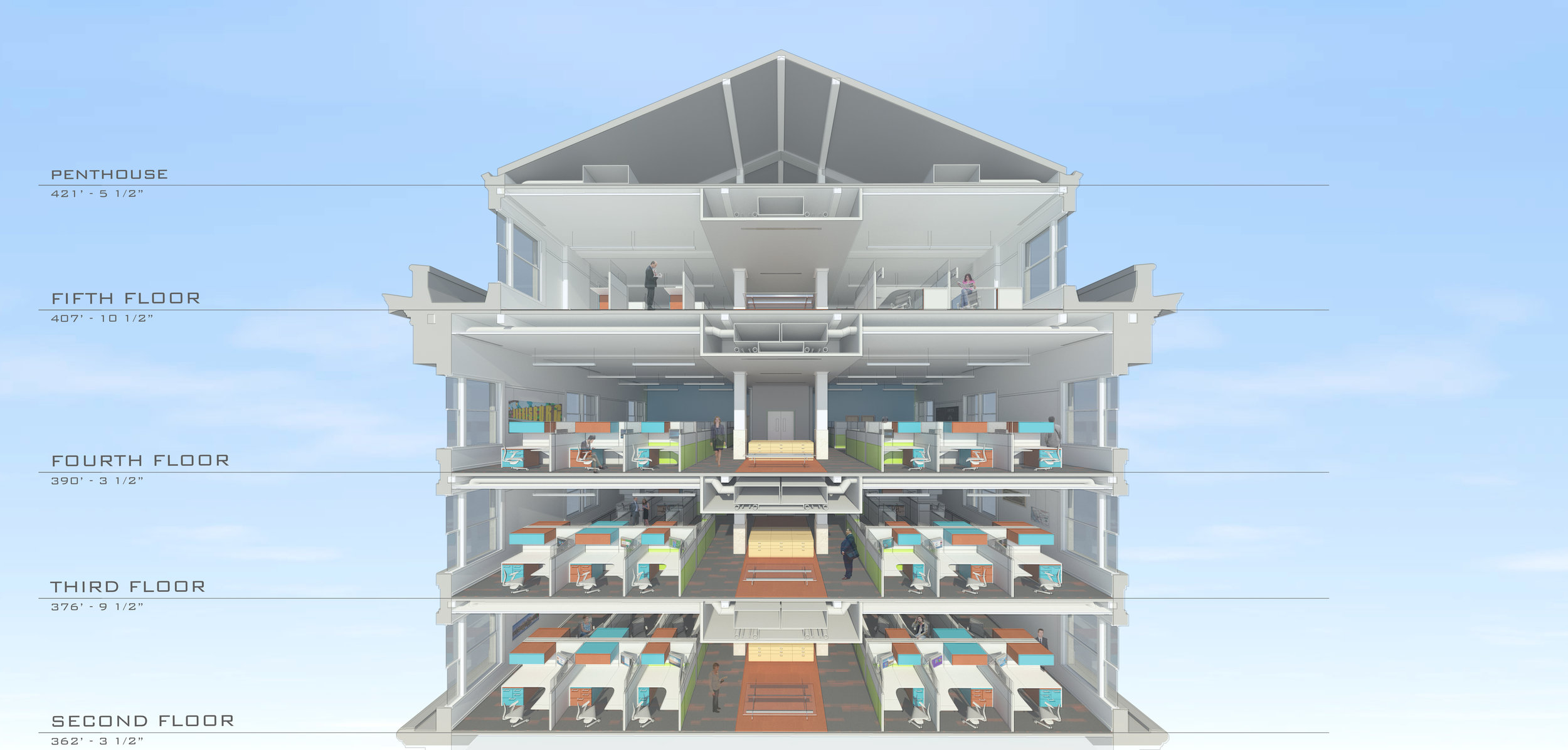
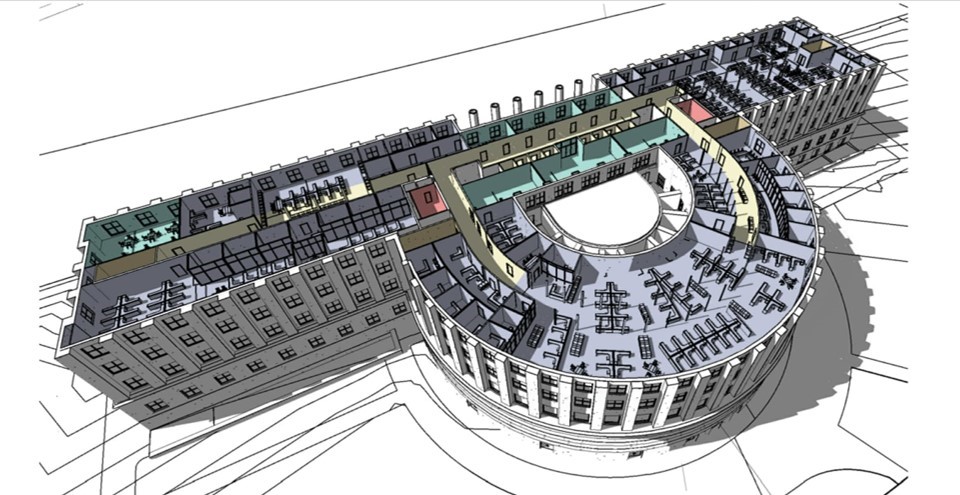

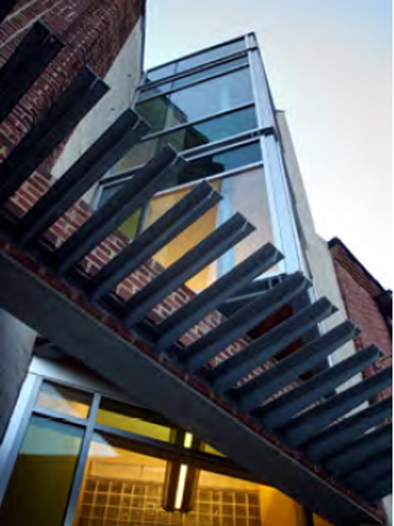
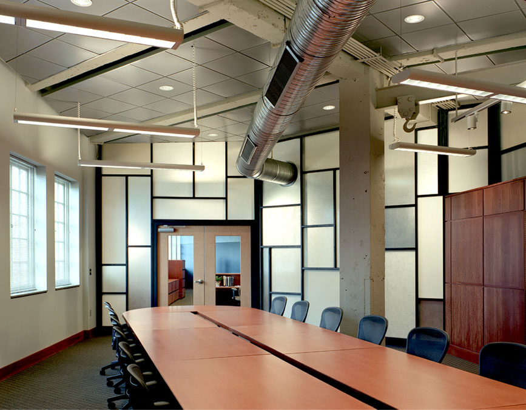
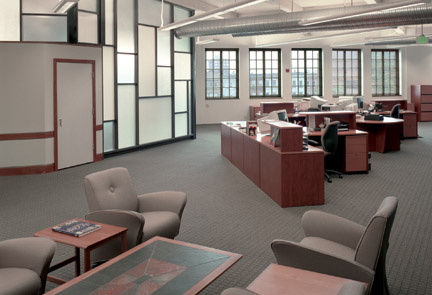
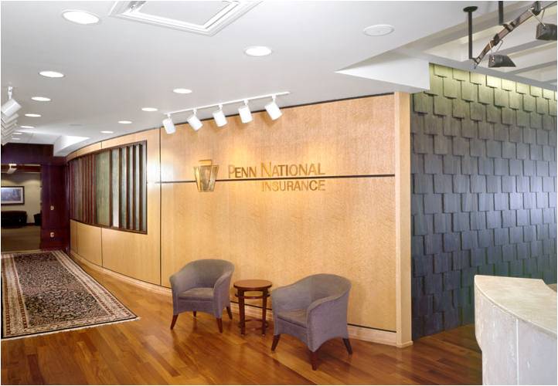
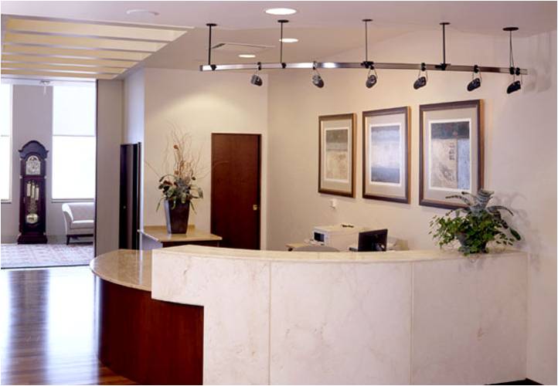

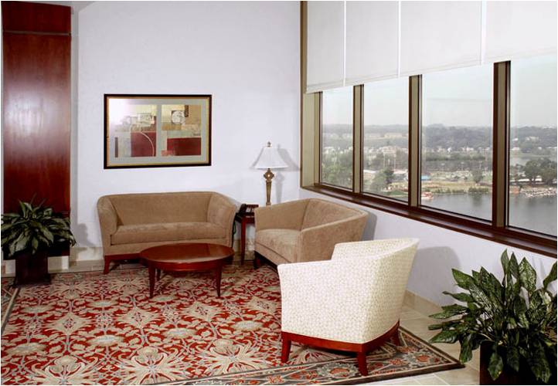





























Harford Community College’s expanded new construction Chesapeake Welcome Center is a lesson in Architectural identity