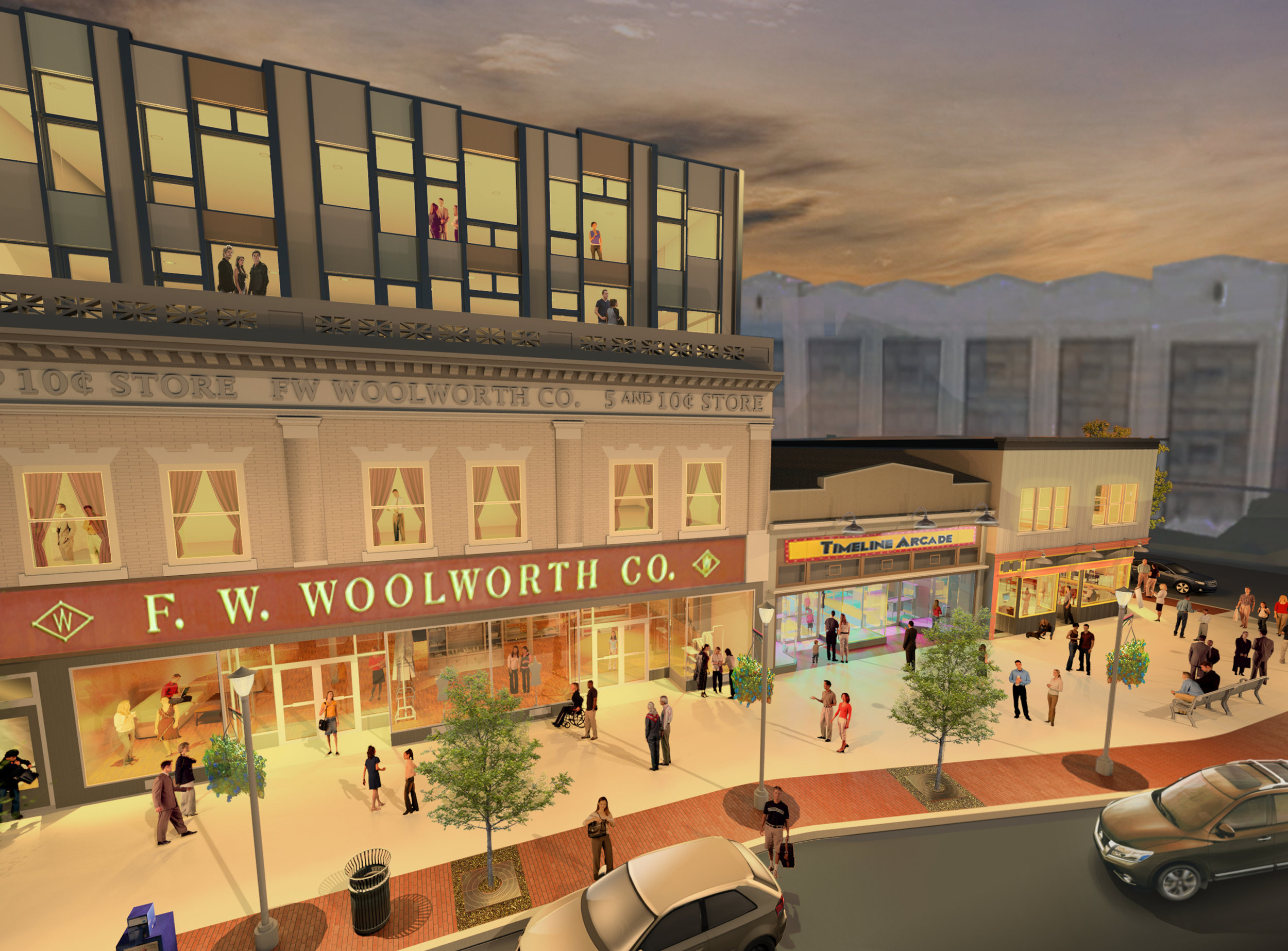
Murphy & Dittenhafer Architects’ Frank Dittenhafer says the project is a blending of new and old, with a ‘wonderfully harmonizing’ economical and contemporary design.
If the push to revitalize downtown York has long seemed like a jigsaw puzzle of properties and possibilities, then one important corner piece is quickly coming into focus.
Murphy & Dittenhafer Architects has spent years spearheading York city’s rebirth, and the pending completion of the REVI Flats project marks a key milestone. The site, surrounding the corner of West Market and Beaver streets, is the linchpin for larger downtown development.
It also sits very near Frank Dittenhafer’s heart.
“It’s been amazing, very satisfying, to see our plan to redevelop these properties come to fruition, because this area really anchors downtown,” said Dittenhafer, principal at Murphy & Dittenhafer Architects. “The impact here will go well beyond the area, and help the entire city."
Old puzzle, new solution
What can you do with the hulking husk of a darkened downtown department store? That was the question with the Woolworth building on Market Street, which for decades had bedeviled designers and City officials.
M&D's proposed solution was creatively complex. And what’s more, before they could build, it seemed they would have to tear down.
“We needed to figure out a way to redevelop what portion of the buildings worked and was consistent with the larger revitalization efforts downtown,” Dittenhafer said. “What we came up with was a really creative approach.”
Like us on Facebook!
Specifically, M&D's design called for removing about one third of the original two-level structure at the southern end of the property. The large basement area was filled in, and a new parking area was created where part of the old building once stood.
From there, something special started to take shape.
The ground level was designed for retail and mixed-use occupancy along West Market Street, with storage below in part of the old basement, and the top floors were to feature nearly 30 new living spaces. Outside, the old Woolworth facade would remain while a new, one-of-a-kind outdoor urban courtyard was designed to create what Dittenhafer feels will be one of the best spaces in all of downtown York.
“This is a real blending of new and old,” he said. "The design is economical, contemporary, and really just wonderfully harmonizing.”
‘A tremendous sense of pride’
Drive through downtown York and you can sense the progress with the REVI Flats project; you can see it coming together at last.
Murphy & Dittenhafer Architects' work at the former Weinbrom Jewelers building is already complete. Upstairs, a former nightclub has been successfully transformed into eight loft apartments. On the ground level, an Isaac's On The Fly restaurant is open.
Thanks to the prudent use of tax credits – both historic and new-market – the project was affordable and continues to move forward.
Now, with just about three months to go before completion of the twenty plus apartments at the old Woolworth building, Dittenhafer said the excitement surrounding that part of downtown is palpable.
“You can really see it all forming a whole now,” he said, “and there's just a tremendous sense of pride about it here.”
Turning a corner
Not so long ago, the numbers in downtown York looked staggeringly bleak. Surveys showed more square footage sitting empty than occupied along the first block of West Market Street. It was a puzzle that officials were struggling to solve.
But Dittenhafer believed the solution was out there, that the seeds of a new downtown lay quietly buried somewhere in those darkened rooms. Today, after years of careful study, and a vision plan prepared by his firm, and countless meetings and then finally some movement, those stubborn numbers are shifting.
The lights are coming back on.
At Murphy & Dittenhafer Architects, the pending completion of the REVI Flats project feels like an important stop along a road that continues to roll forward. For Dittenhafer it brings a bit of reflection, a moment to acknowledge devoted co-workers, and to celebrate a long-awaited hometown win.
On one city block, York has turned a corner.
“We always knew with this project that there was a tremendous amount of potential on a scale to have a huge impact, and we're seeing that,” Dittenhafer said. “We're seeing a big step forward, right in front of our eyes.”
At Murphy & Dittenhafer Architects, we feel lucky to have such awesome employees who create meaningful and impressive work. Meet the four team members we welcomed in 2024.
The ribbon-cutting ceremony at the new Department of Legislative Services (DLS) office building in Annapolis honored a truly iconic point in time for the state of Maryland.
As Murphy & Dittenhafer architects approaches 25 years in our building, we can’t help but look at how far the space has come.
Murphy & Dittenhafer Architects took on the Architecture, Interior Design, & Overall Project Management for the new Bedford Elementary School, and the outcome is impactful.
The memorial’s groundbreaking took place in June, and the dedication is set to take place on November 11, 2024, or Veterans Day.
President of Murphy & Dittenhafer Architects, Frank Dittenhafer II, spoke about the company’s contribution to York-area revitalization at the Pennsylvania Downtown Center’s Premier Revitalization Conference in June 2024. Here are the highlights.
The Pullo Center welcomed a range of student musicians in its 1,016-seat theater with full production capabilities.
“Interior designs being integral from the beginning of a project capitalize on things that make it special in the long run.”
Digital animations help Murphy & Dittenhafer Architects and clients see designs in a new light.
Frank Dittenhafer and his firm work alongside the nonprofit to fulfill the local landscape from various perspectives.
From Farquhar Park to south of the Codorus Creek, Murphy & Dittenhafer Architects help revamp York’s Penn Street.
Designs for LaVale Library, Intergenerational Center, and Beth Tfiloh Sanctuary show the value of third places.
The Annapolis Department of Legislative Services Building is under construction, reflecting the state capital’s Georgian aesthetic with modern amenities.
For the past two years, the co-founder and president of Murphy & Dittenhafer Architects has led the university’s College of Arts and Architecture Alumni Society.
The firm recently worked with St. Vincent de Paul of Baltimore to renovate an old elementary school for a Head Start pre-k program.
The market house, an 1888 Romanesque Revival brick structure designed by local Architect John A. Dempwolf, long has stood out as one of York’s premier examples of Architecture. Architect Frank Dittenhafer is passing the legacy of serving on its board to Architectural Designer Harper Brockway.
At Murphy & Dittenhafer Architects, there is a deep-rooted belief in the power of combining history and adaptive reuse with creativity.
University of Maryland Global Campus explores modernizing its administration building, which serves staffers and students enrolled in virtual classes.
The Wilkens and Essex precincts of Baltimore County are receiving solutions-based ideas for renovating or reconstructing their police stations.
The firm has earned the designation annually since 2016 in recognition of its commitment to supporting newer professionals in the field.
Murphy & Dittenhafer Architects recently completed the Design Development phase for a 20,000-square-foot building for Crispus Attucks York. Construction should begin in August.
The facility in Anne Arundel County, Maryland, is re-envisioning its focus with the help of Murphy & Dittenhafer Architects.
Murphy & Dittenhafer Architects received numerous awards from AIA Pennsylvania, AIA Central Pennsylvania, AIA Baltimore, and ABC Keystone.
Since 2019, the firm has designed a number of protected entryways for Anne Arundel County Public Schools.
A business lunch at an iconic building sparked an awakening whose effects continue to ripple down the city thoroughfare.

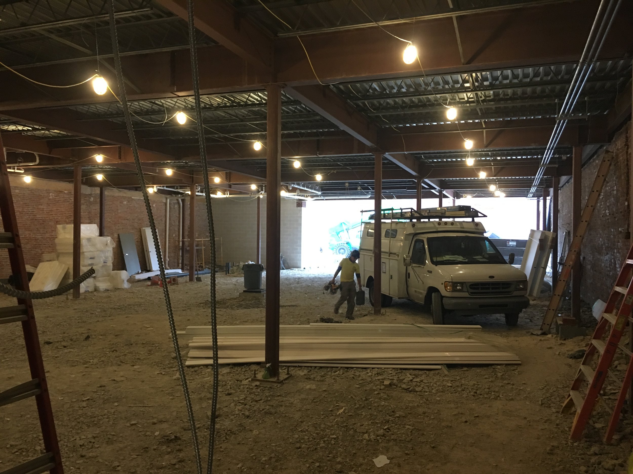
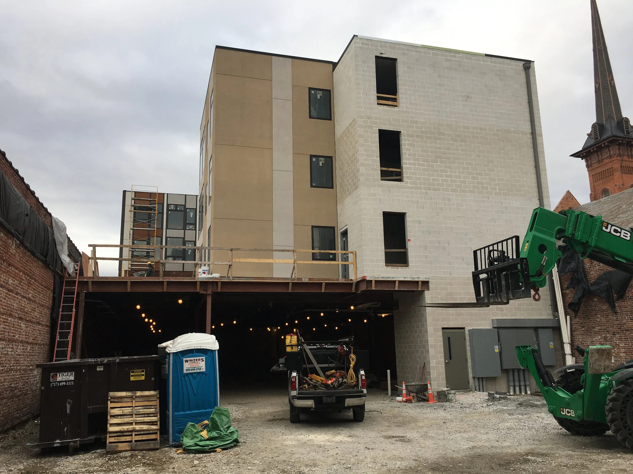
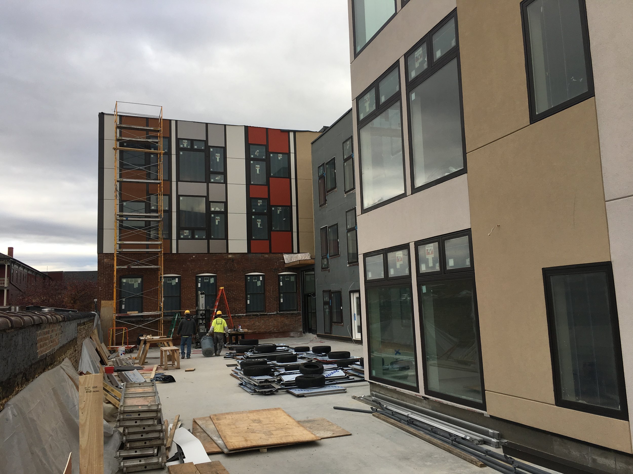


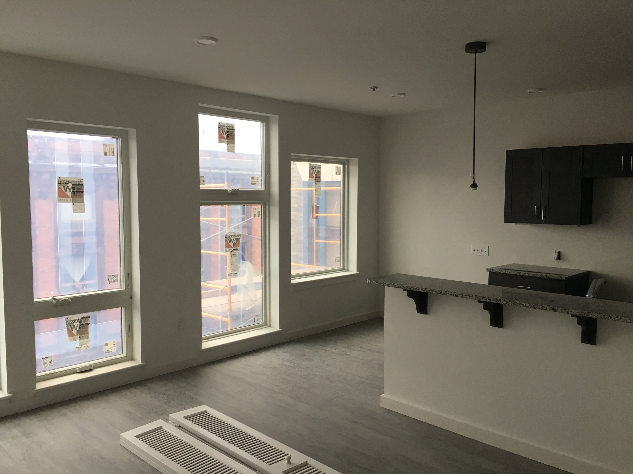

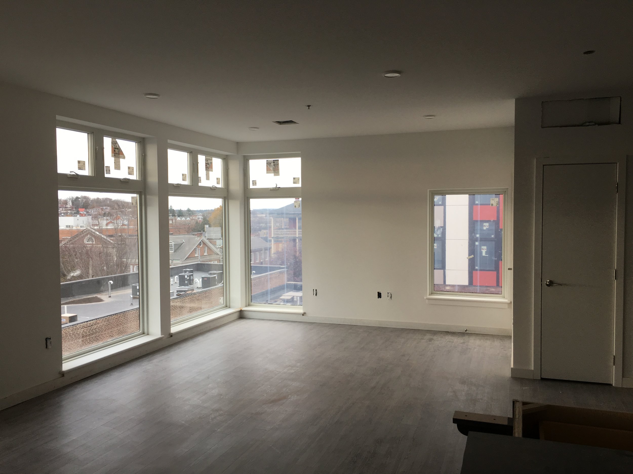
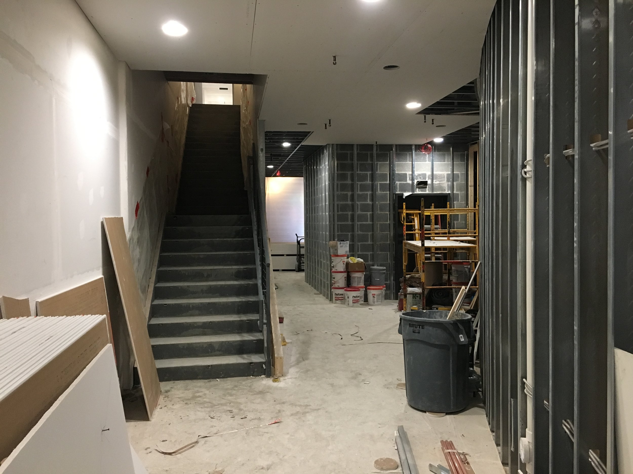
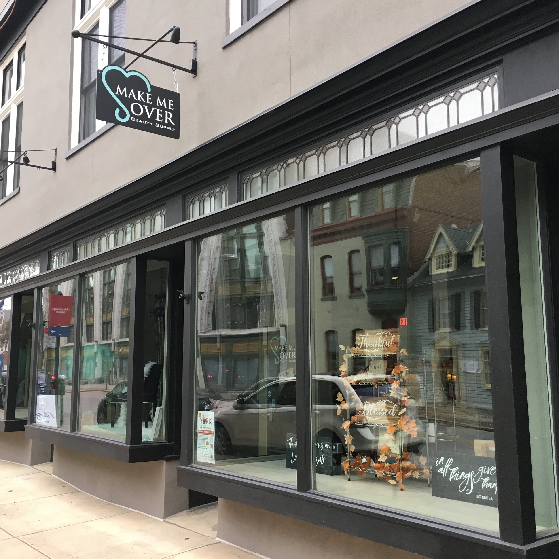
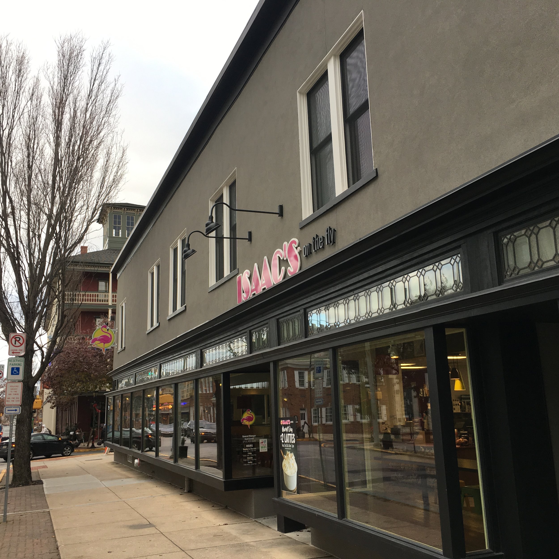
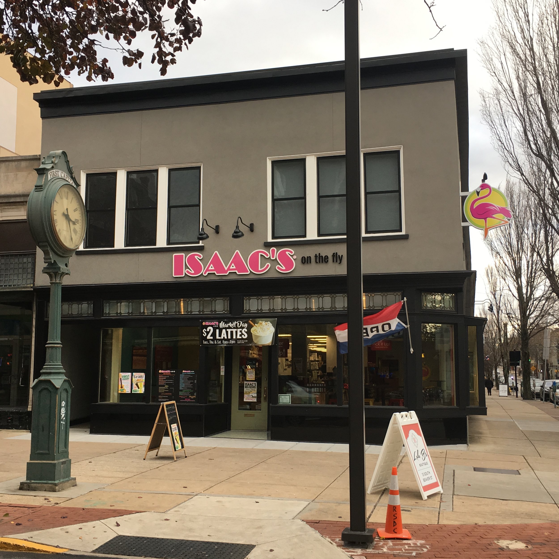


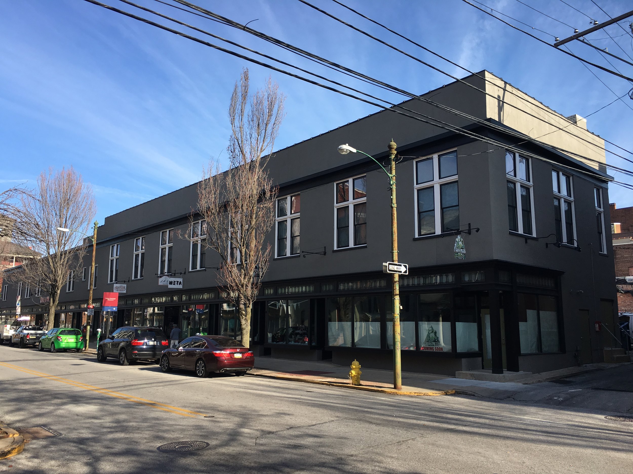
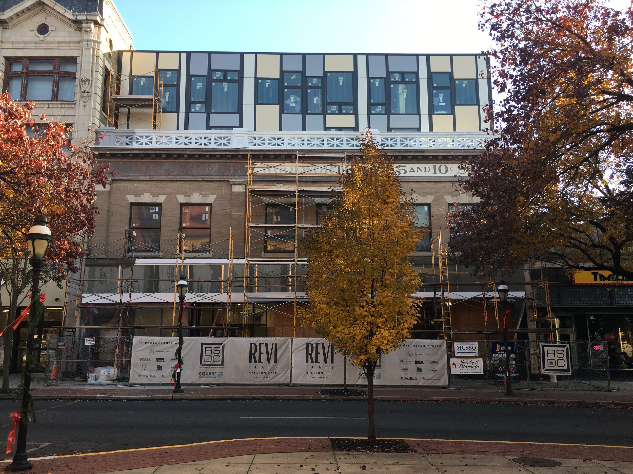
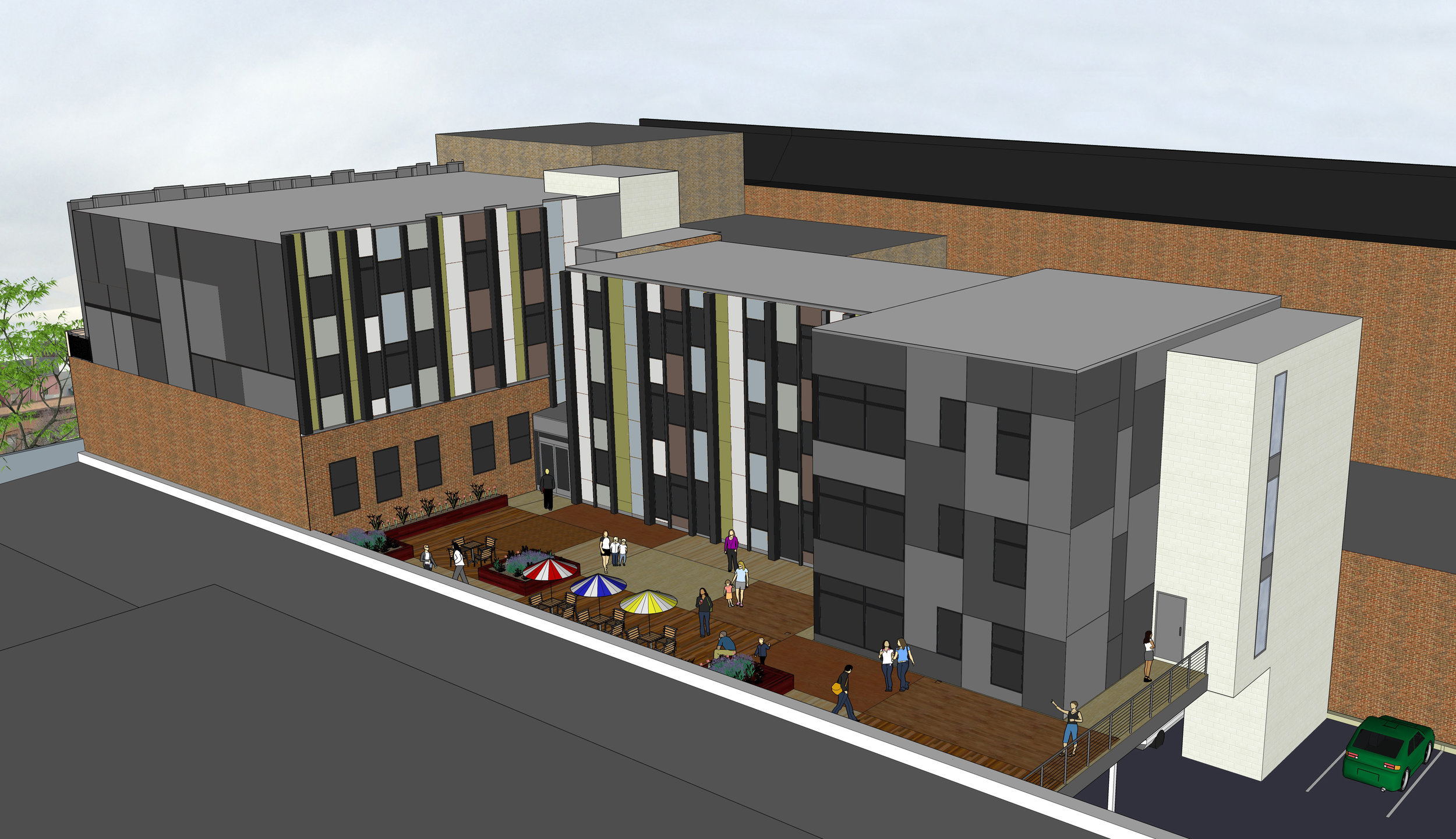

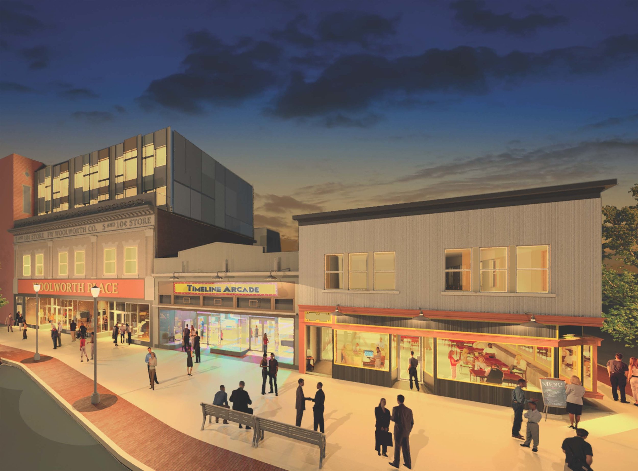






























Harford Community College’s expanded new construction Chesapeake Welcome Center is a lesson in Architectural identity