Three downtown York projects were recognized at the event Thursday, Dec. 7, at The Bond. M&D also worked with RSDC to help design one of York's most recent projects – seen at the former Woolworth and Weinbrom buildings that have become home to new retail space and REVI flats.
Downtown York was the backdrop for The 2017 Commonwealth Awards, a 10,000 Friends of Pennsylvania signature recognition program that honors and celebrates great development projects and the people who make them happen.
Through the Commonwealth Awards, 10,000 Friends recognizes leading and innovative development projects that utilize best practices creating great walkable, sustainable, equitable and healthy communities. Three projects led by Murphy & Dittenhafer Architects were among those recognized during the ceremony on Thursday, Dec. 7, at The Bond in downtown York.
Those projects were:
· YMCA Salem Square Neighborhood Initiative
· The West Market Street Revitalization Action Plan
· York College’s Center for Community Engagement
In addition, RSDC received the Inaugural Louis J. Appell Jr. Leadership Award for its work to revitalize downtown York. Murphy & Dittenhafer Architects designed one of RSDC's most recent and prominent projects – the adaptive reuse of the former Weinbrom and Woolworth buildings on West Market Street that houses loft apartments and new retail space.
“10,000 Friends of Pennsylvania’s decision to host the 2017 Commonwealth Awards in York City – and recognize the projects, planning initiatives, developers, collaborators and institutions involved in recent community and economic revitalization efforts – is huge,” says Frank Dittenhafer, FAIA, LEED AP.
This event, which was attended by almost 300 people, is confirmation that York is a leader in urban revitalization and quality “place making,” he says.
“Murphy & Dittenhafer Architects is very proud to have applied our creative design talents to a number of the award winning projects – and to have collaborated with dynamic partners on implementing these exciting transformations in York – our home town.”
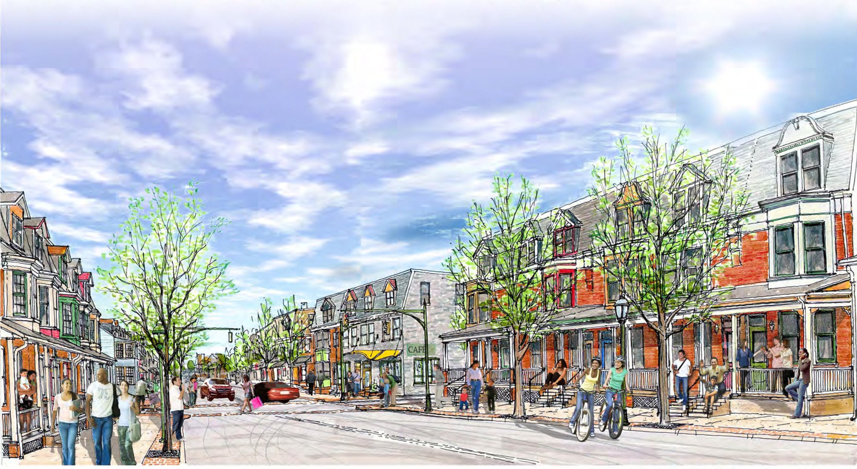
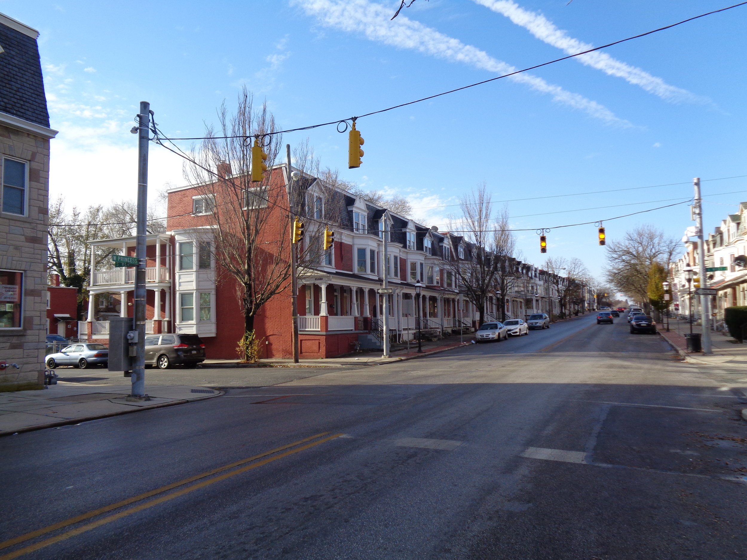
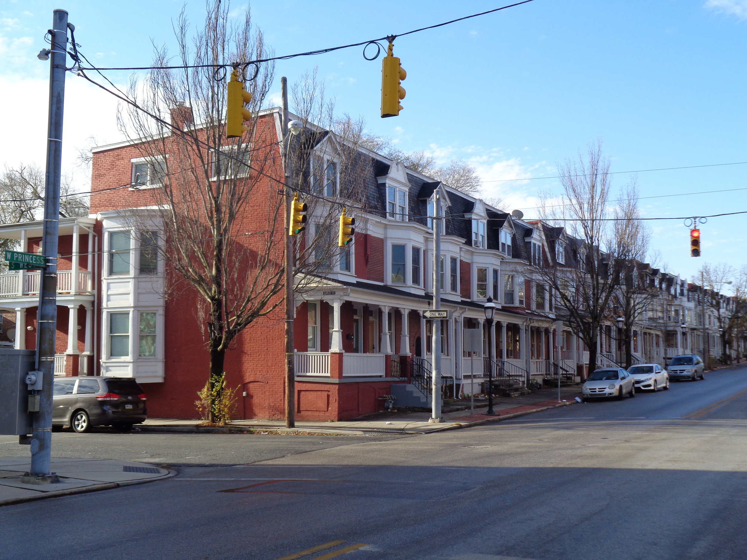
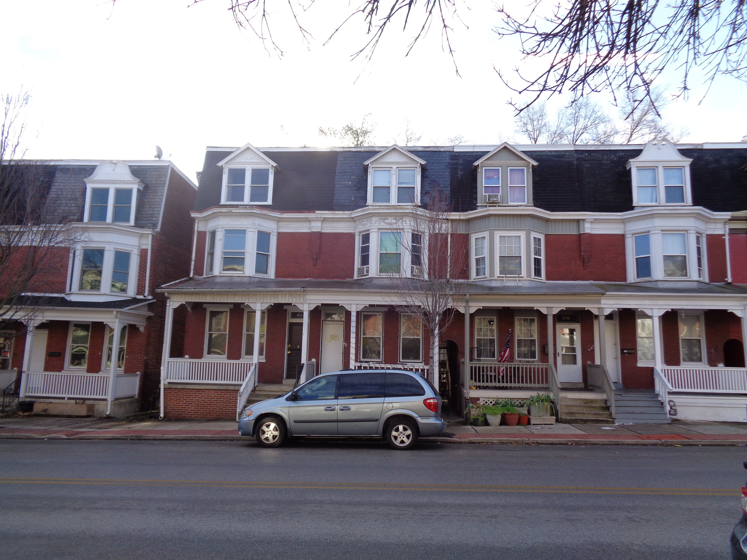
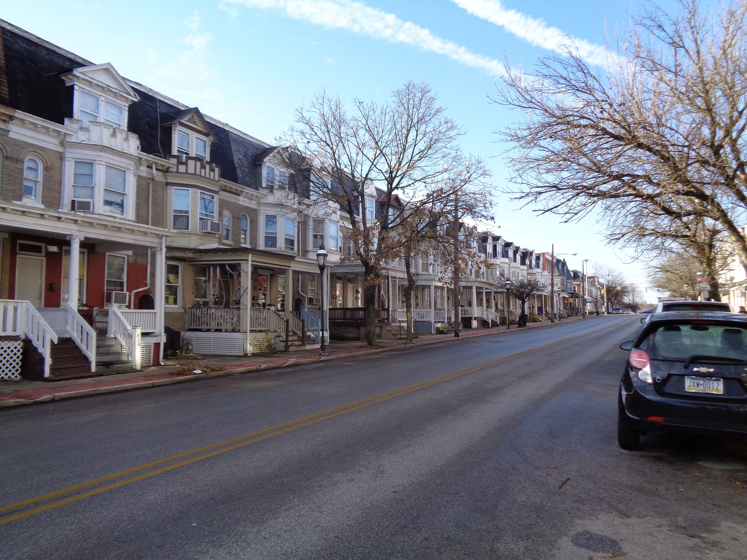
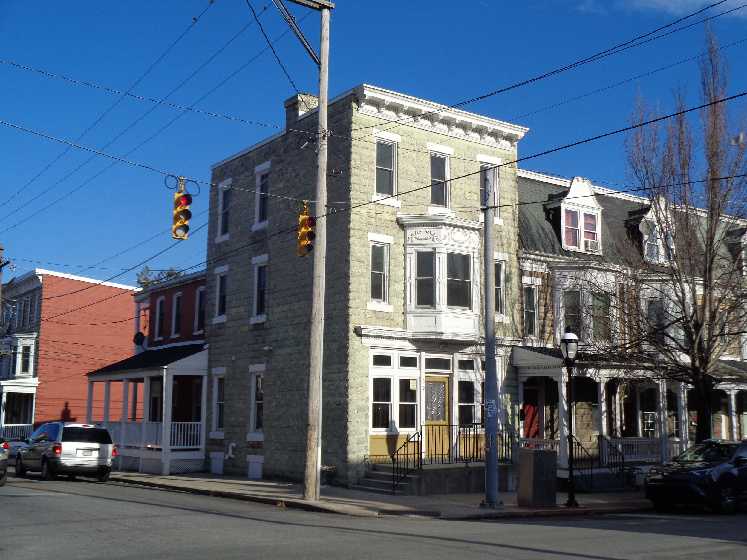
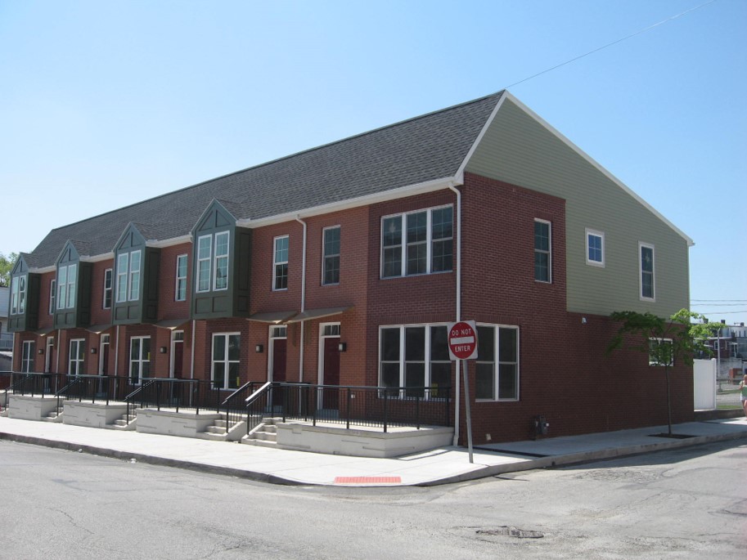
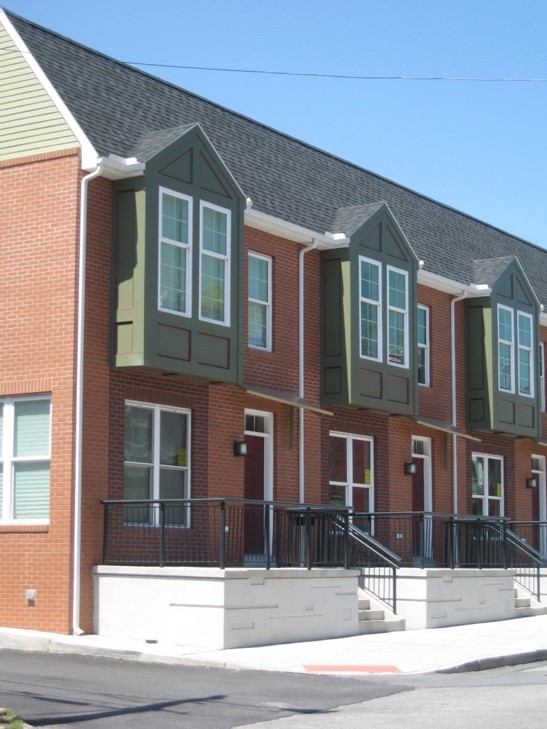
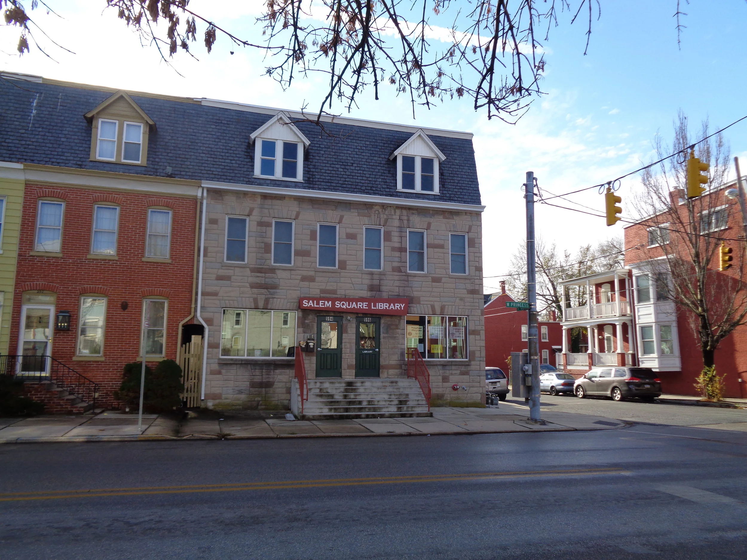
YMCA Salem Square
Murphy & Dittenhafer Architects provided Architectural Services for this two-phase renovation and new construction project involving rehabilitating existing rowhomes and constructing new urban townhomes in Downtown York City, Pennsylvania. The main goals of this project were to provide affordable housing options to low/moderate-income York City residents, as well as to preserve the character of the Salem Square neighborhood.
During Phase 1, five new townhome buildings were constructed on West Street, and during Phase 2, eleven existing townhomes were renovated in the 500 block of West Princess Street. In collaboration with PHFA and the Y Community Development Corp, sixteen new townhomes were made available to city residents for single home ownership.
The rehabilitated homes feature an open plan living/dining area, three bedrooms with closets, one and a half baths and off-street parking. The homes also have brick construction with historic details that give character to the homes such as large windows, wood floors, wood stair railings and bay windows.
The new West Street homes also have an open plan living/dining/kitchen area, three bedrooms with closets, one and a half baths, and off-street parking. They also have a backyard and brick facades with aluminum siding on the side and rear elevations.
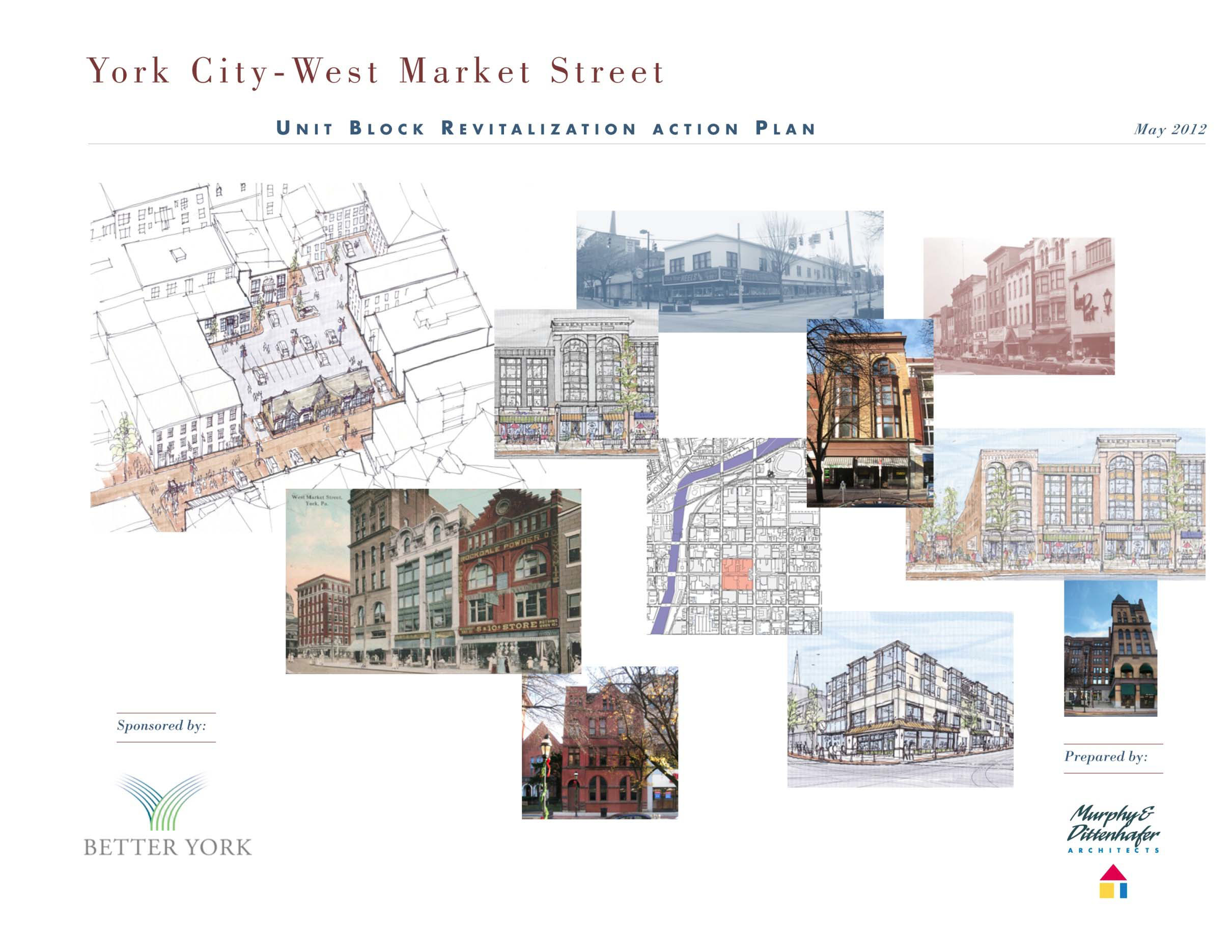
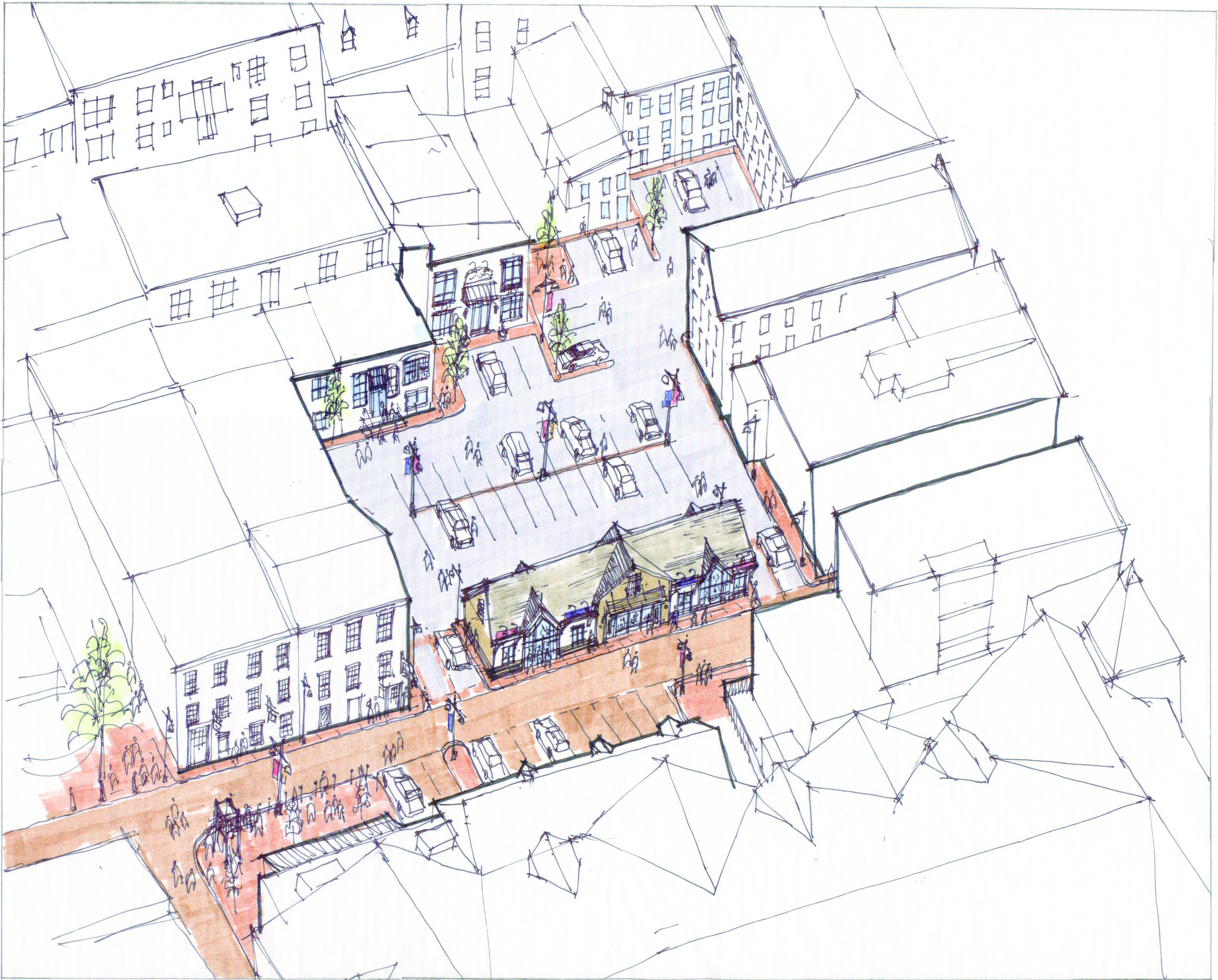
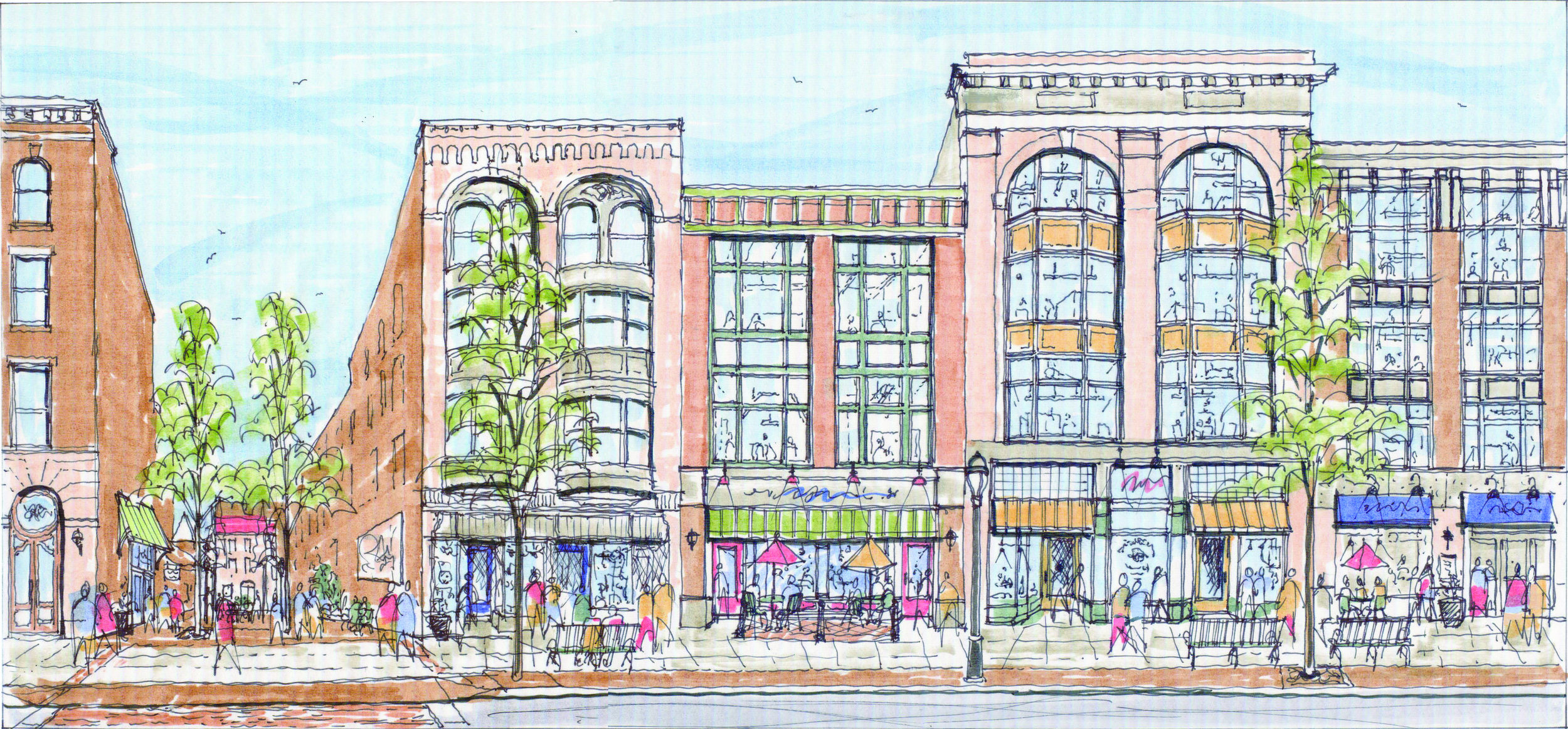
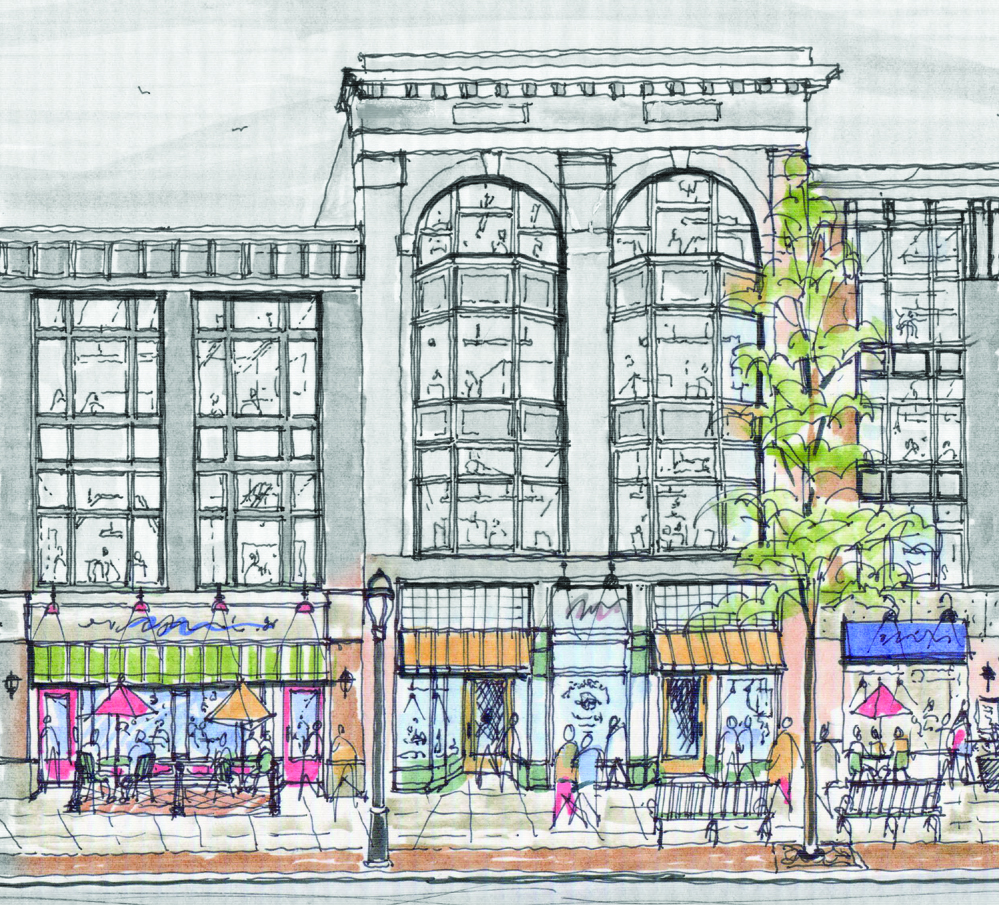
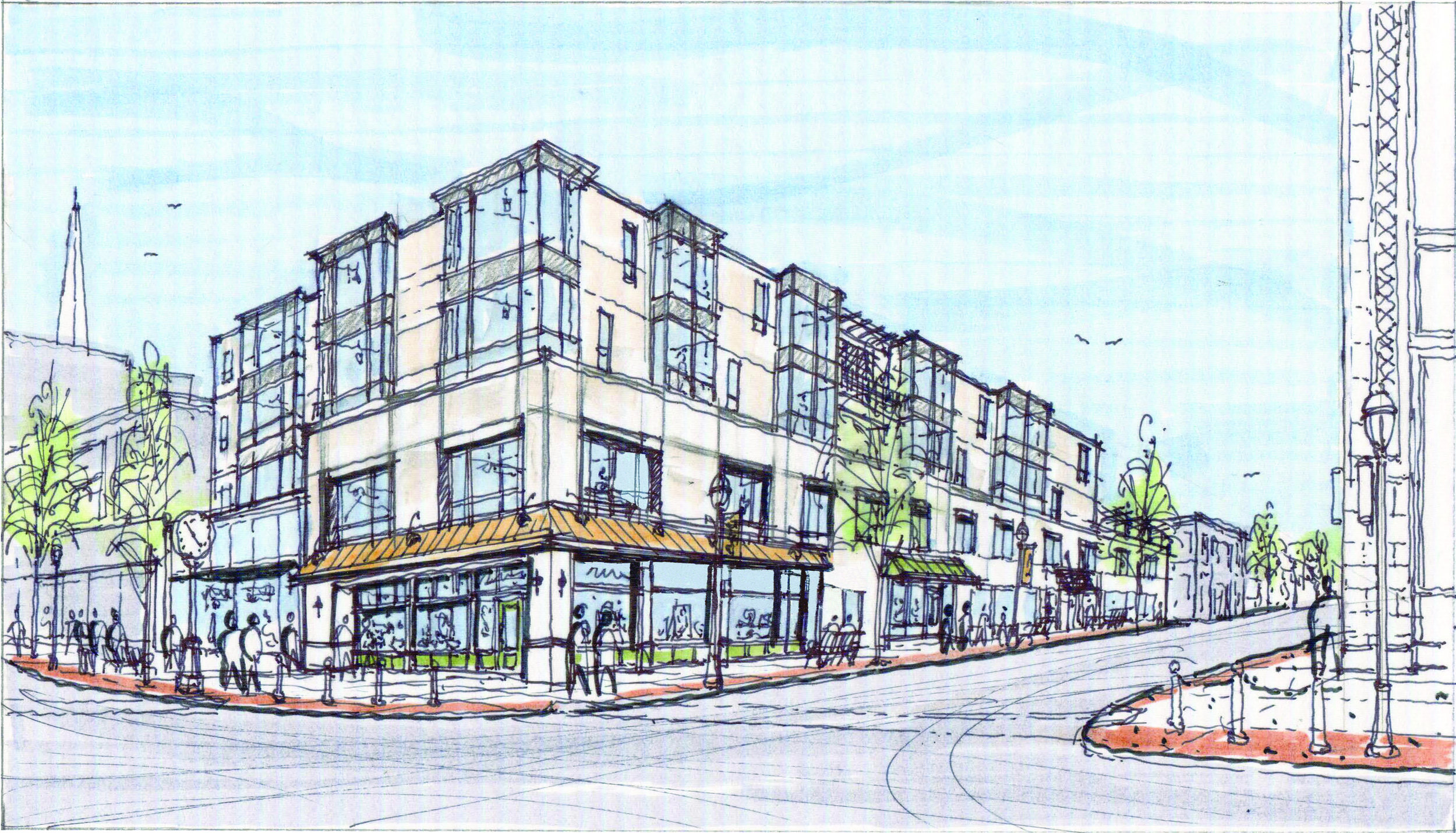
West Market Street Revitalization Action Plan
The West Market Street Revitalization Plan focused its attention on the unit block of West Market Street in downtown York, which has suffered from vacancies and a lack of urban engagement as a result of urban exodus.
The unit block of West Market Street—beginning at Continental Square – and between George and Beaver Streets—represented a “missing link” in positive investment and activity between the city’s vibrant Market District and Restaurant Row.
Many of the block’s buildings had been vacant for more than five years, their size and configuration making them ill-suited to modern tenants and difficult to adapt to typical retail and hospitality businesses. Others had significant upper-floor vacancy rates, which in turn negatively affected neighboring businesses that would have benefitted from local occupant spending.
When it became clear that the unit block of West Market Street would continue to languish without concerted private and public investment in a community “intervention”, Murphy & Dittenhafer Architects completed a Vision/Action Plan. The redevelopment findings included creative plans for:
· Art integration
· Identity and image development
· Façade design
· Parking reconfiguration
· Sidewalk enhancements
· Tree replacement
Murphy & Dittenhafer Architects then identified six “Opportunity for Improvement” property locations, and also recommended bolstering the Market District at West Clarke Avenue, improving storefronts and public spaces at North Cherry Lane, and improving the streetscape on West Market Street.
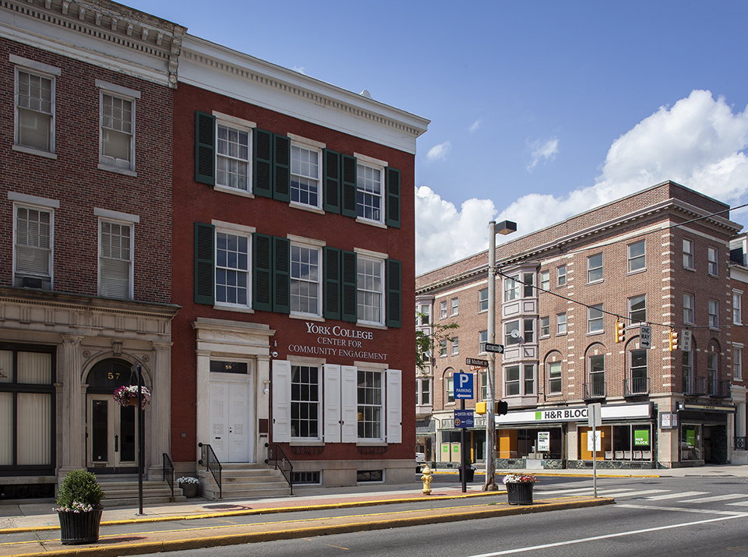
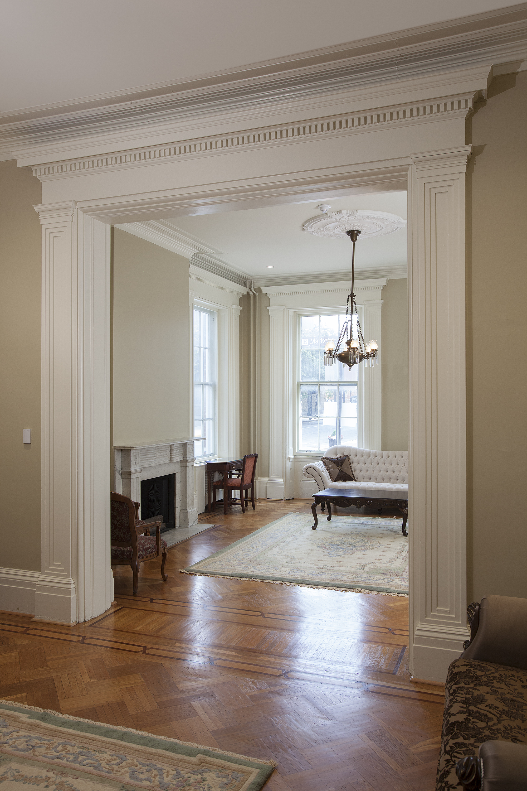
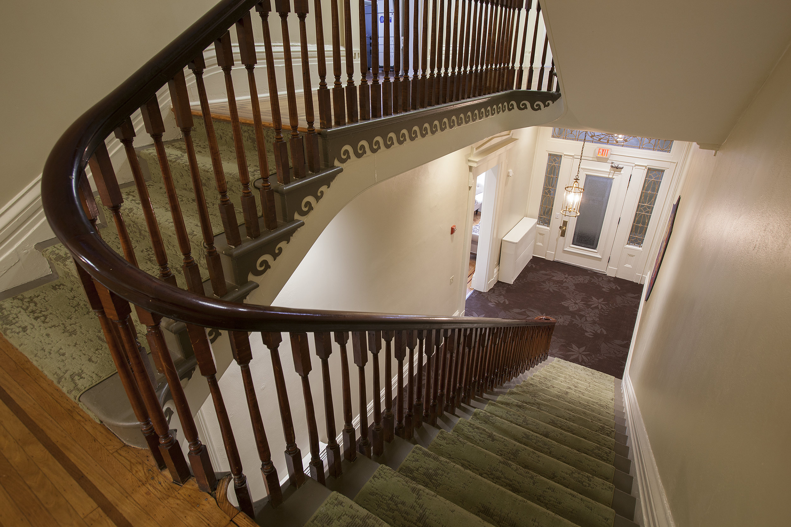
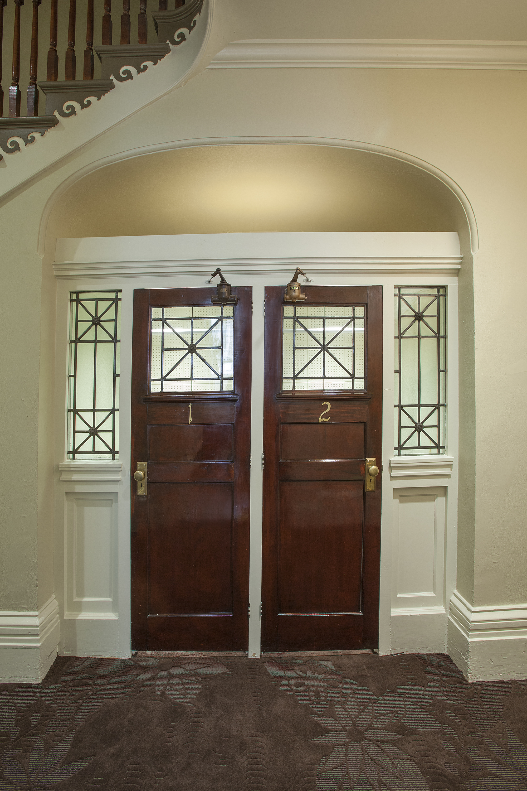
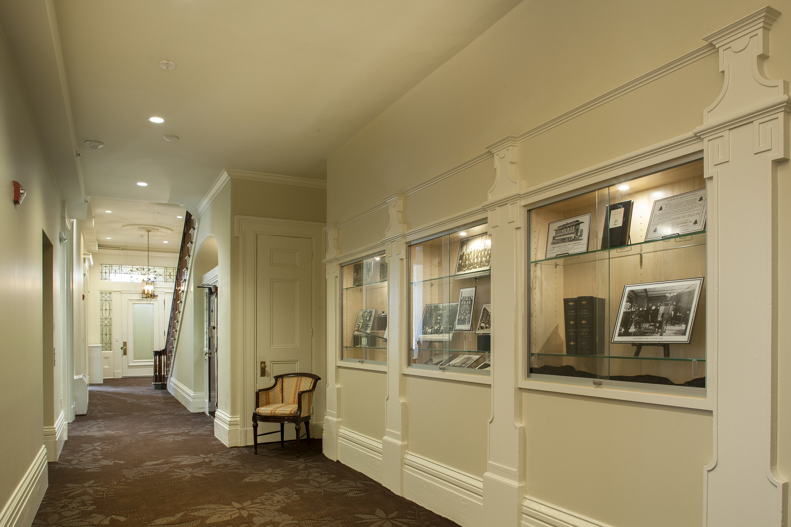
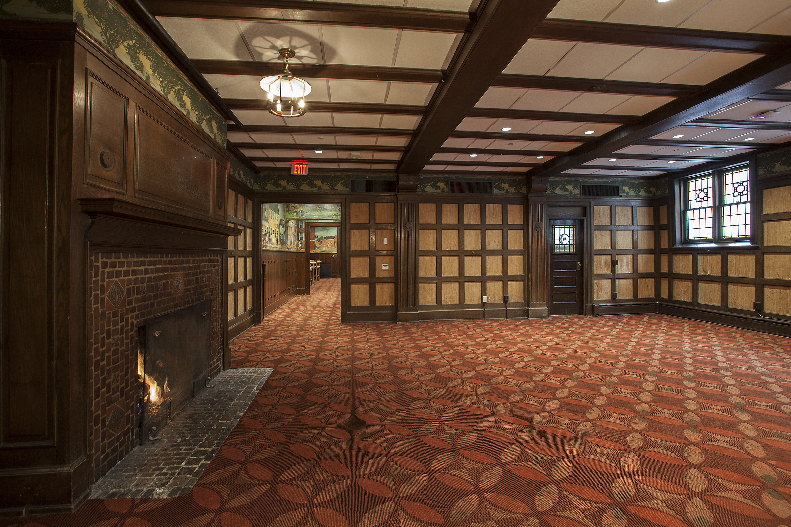
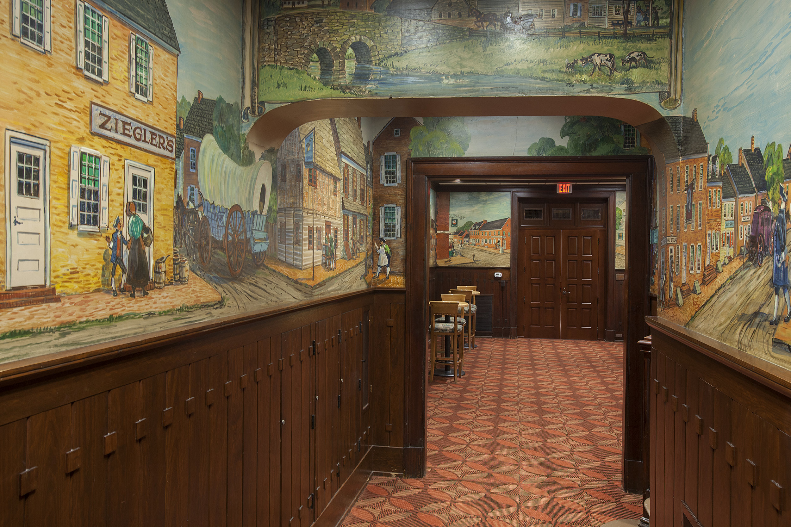
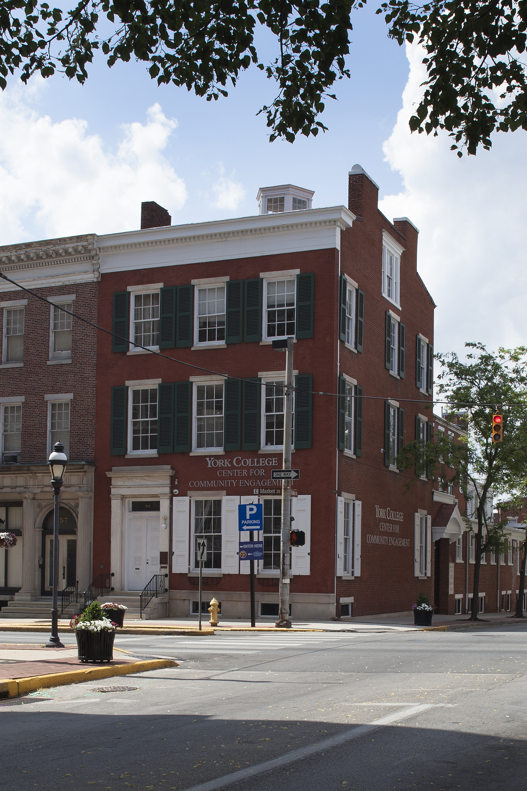
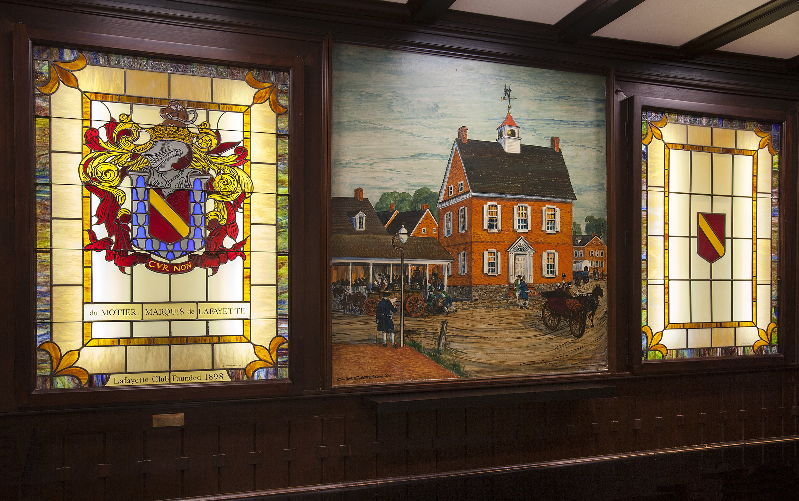
York College’s Center for Community Engagement
Murphy & Dittenhafer provided the Architectural design for the adaptive reuse of the former Lafayette Club at 59 E. Market Street in York. The Design completely transforms the 20,000-square-foot building into flexible facilities for York College of Pennsylvania and various community groups, which contributes to the success of the Downtown District in York City.
The building is broken into in the following five physical sections with a new entrance and elevator connecting the south and north sections and five levels of the building:
1. the Center for Community Engagement in the first-floor south portion fronting East Market Street;
2. the multipurpose meeting rooms in the first-floor north portion of the building along Duke Street;
3. the Hospitality Management Learning Kitchen located in the lower level of the building;
4. the second floor of the building accommodates additional office and conference rooms and future expansion areas for The Center for Community Engagement;
5. and the third floor will accommodate residential guest suites for visiting Instructors, Fellows and other College guests in the future.
The York College Center at 59 East Market Street also houses York College’s Hospitality Management Program’s kitchen classroom, which is large enough to allow a class of 12 to learn the fundamentals of operating and managing a commercial kitchen. Murphy & Dittenhafer worked with College professors to design a kitchen large enough and with the right equipment and flexible layout to meet York College’s instructional requirements.
This project also received a 2017 Pennsylvania Historic Preservation Award.































Harford Community College’s expanded new construction Chesapeake Welcome Center is a lesson in Architectural identity