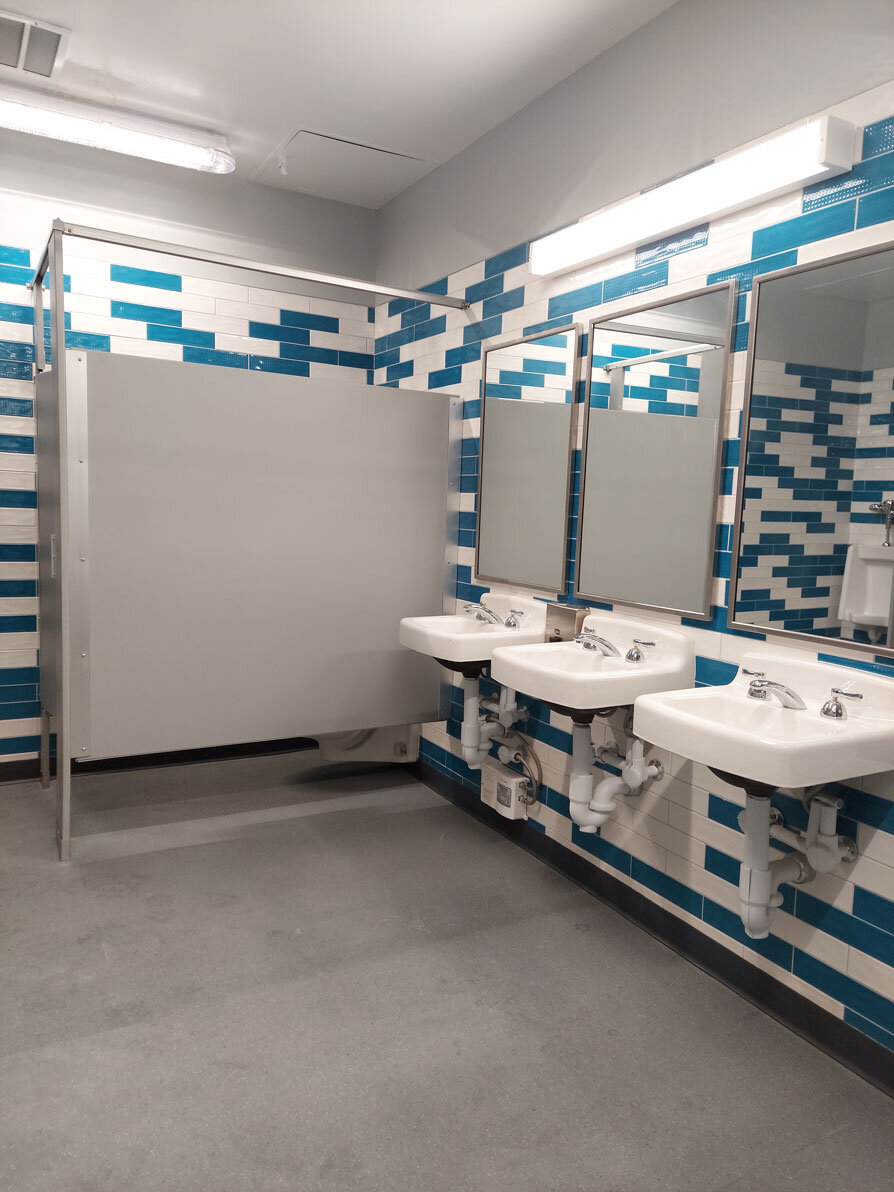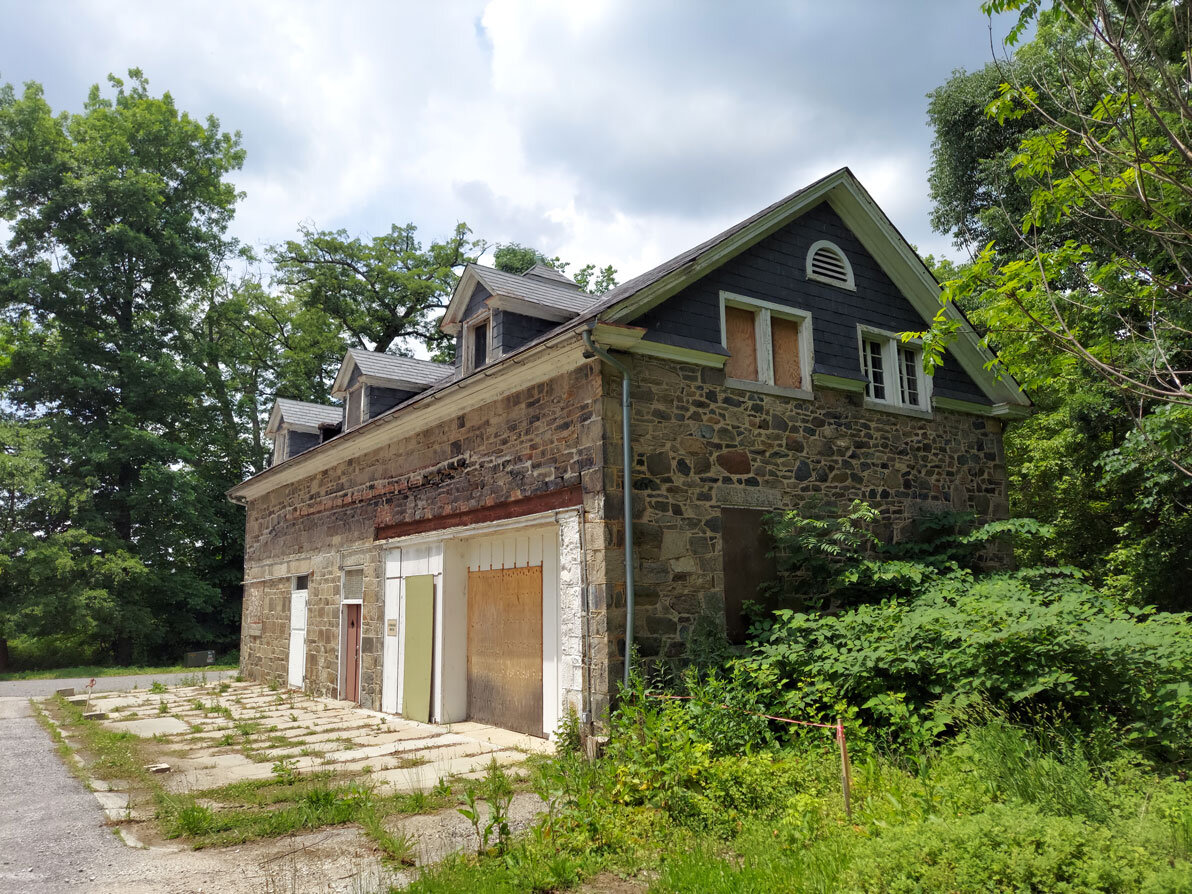Renovations to recreational centers as part of a master plan for Baltimore City Recreation and Parks bring a greater sense of pride to the communities that use them.


A staple in the Madison East neighborhood of Baltimore City, the Frank C. Bocek Park Field House is once again welcoming residents to its newly renovated gathering space thanks to the help of Murphy & Dittenhafer Architects.
The field house, previously boarded up and vacant for several years, was in poor shape when the architectural firm, based in Baltimore, Maryland, and York, Pennsylvania, first started envisioning the potential for what it could be.
Architect Lauren Myatt could see it opening its doors not just as a park facility but as a community center.
“The community had such a strong interest in bringing this building back to life,” Myatt says. “It feels like a space the community can be proud of again. We engaged them throughout the process to make sure we could capture the community’s spirit and put their needs at the forefront of our decision-making.”
A greater vision
The Bocek Field House can now hold a range of events, from senior to youth activities, to tutoring programs and literacy events, all thanks to new multi-purpose rooms that vary in size and function.
An outdoor space with a new playground was taken into account so that the renovated facility would connect better with the open play space, in addition to a covered pavilion and warming kitchen that cans be better used by residents. New toilet facilities and storage areas round it all out, bringing a sense of comfort, security, and organization to the building.
But the field house is just one component of a larger master plan for Baltimore City Recreation and Parks.




















Mount Pleasant Ice Arena
Also on the list, and a project that is nearing the end of construction, is the Mount Pleasant Ice Arena. One of two public skating rinks in Baltimore, Mount Pleasant is heavily used by residents and private groups and is the home ice for local college and high school teams. Sorely lacking were facilities in the locker rooms and a comfortable place for parents to wait while their children skate.
Restrooms were enlarged and showers, sinks, and toilets were added in the four locker rooms. Cosmetic upgrades were made, along with a snack bar added to the lobby area.
Towanda Recreation Center
Construction is also underway at Towanda Recreation Center, where a renovation of the interior and construction of a new entrance will provide a better space for community programs.
The work includes a large multipurpose room, rooms for computer or tutoring spaces, as well as a large gymnasium. Other spaces allow for games, senior activities, children, and youth activities, or after school programs. A warming kitchen also supports some of the programs to come.
Cylburn Arboretum Carriage House
The Cylburn Arboretum Carriage House, which sits on a 200-acre park in North Baltimore, was home to a free, community museum and education center, but it was also in rough shape from years of use.
“It’s really a gem in Baltimore City,” Myatt says. “There was a lot of collaboration not just with Baltimore City Recreation and Parks, but with other park associations. We wanted to ensure the historical integrity of the site was maintained while working on a demolition scope that would prepare the space for its renovation and a small addition for accessibility.”
Murphy & Dittenhafer Architects worked with a civil engineer to address stormwater issues around the site, where large rainfalls drained against the building. The interior was gutted while windows were replaced, and roof work was completed.
A community service
While each City park offered something different to its neighborhood, the one factor that remained the same was the attachment the residents had to each location and the power of community that could be felt by those who gather there.
“Every community we worked with was unique, and yet each of them saw these parks as community centers and hubs that contributed to their identities,” Myatt says. “Bringing them back to life and giving the communities a place to gather again has been incredibly impactful.”
Like us on Facebook!
At Murphy & Dittenhafer Architects, we feel lucky to have such awesome employees who create meaningful and impressive work. Meet the four team members we welcomed in 2024.
The ribbon-cutting ceremony at the new Department of Legislative Services (DLS) office building in Annapolis honored a truly iconic point in time for the state of Maryland.
As Murphy & Dittenhafer architects approaches 25 years in our building, we can’t help but look at how far the space has come.
Murphy & Dittenhafer Architects took on the Architecture, Interior Design, & Overall Project Management for the new Bedford Elementary School, and the outcome is impactful.
The memorial’s groundbreaking took place in June, and the dedication is set to take place on November 11, 2024, or Veterans Day.
President of Murphy & Dittenhafer Architects, Frank Dittenhafer II, spoke about the company’s contribution to York-area revitalization at the Pennsylvania Downtown Center’s Premier Revitalization Conference in June 2024. Here are the highlights.
The Pullo Center welcomed a range of student musicians in its 1,016-seat theater with full production capabilities.
“Interior designs being integral from the beginning of a project capitalize on things that make it special in the long run.”
Digital animations help Murphy & Dittenhafer Architects and clients see designs in a new light.
Frank Dittenhafer and his firm work alongside the nonprofit to fulfill the local landscape from various perspectives.
From Farquhar Park to south of the Codorus Creek, Murphy & Dittenhafer Architects help revamp York’s Penn Street.
Designs for LaVale Library, Intergenerational Center, and Beth Tfiloh Sanctuary show the value of third places.
The Annapolis Department of Legislative Services Building is under construction, reflecting the state capital’s Georgian aesthetic with modern amenities.
For the past two years, the co-founder and president of Murphy & Dittenhafer Architects has led the university’s College of Arts and Architecture Alumni Society.
The firm recently worked with St. Vincent de Paul of Baltimore to renovate an old elementary school for a Head Start pre-k program.
The market house, an 1888 Romanesque Revival brick structure designed by local Architect John A. Dempwolf, long has stood out as one of York’s premier examples of Architecture. Architect Frank Dittenhafer is passing the legacy of serving on its board to Architectural Designer Harper Brockway.
At Murphy & Dittenhafer Architects, there is a deep-rooted belief in the power of combining history and adaptive reuse with creativity.
University of Maryland Global Campus explores modernizing its administration building, which serves staffers and students enrolled in virtual classes.
The Wilkens and Essex precincts of Baltimore County are receiving solutions-based ideas for renovating or reconstructing their police stations.
The firm has earned the designation annually since 2016 in recognition of its commitment to supporting newer professionals in the field.
Murphy & Dittenhafer Architects recently completed the Design Development phase for a 20,000-square-foot building for Crispus Attucks York. Construction should begin in August.
The facility in Anne Arundel County, Maryland, is re-envisioning its focus with the help of Murphy & Dittenhafer Architects.
Murphy & Dittenhafer Architects received numerous awards from AIA Pennsylvania, AIA Central Pennsylvania, AIA Baltimore, and ABC Keystone.
Since 2019, the firm has designed a number of protected entryways for Anne Arundel County Public Schools.
A business lunch at an iconic building sparked an awakening whose effects continue to ripple down the city thoroughfare.
































Harford Community College’s expanded new construction Chesapeake Welcome Center is a lesson in Architectural identity