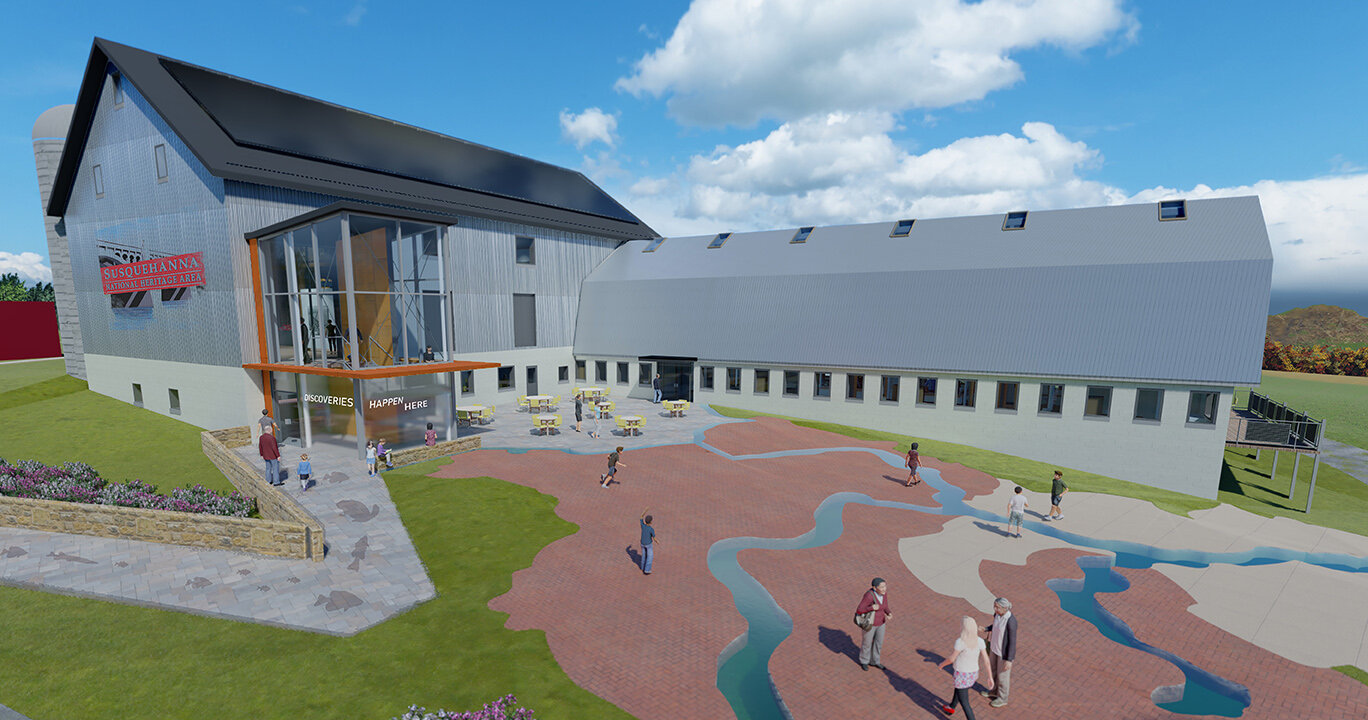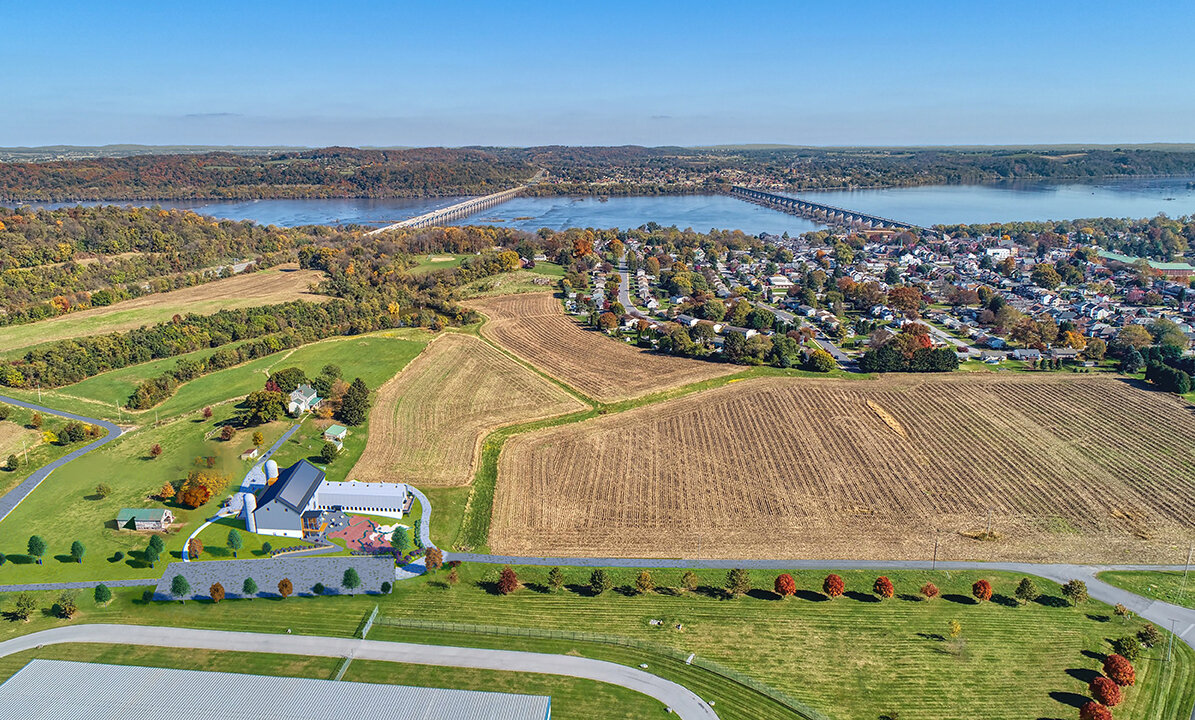The goal is to preserve and adaptively reuse what already exists on the eastern York County property, uncovering a gem within a community already rich with stories and experiences.


The historic Mifflin House in Hellam Township, York County, has been an important topic of historical preservation for several years. Since 2017, the 1800s era farmhouse has gained interest for its unique connection to the Underground Railroad and the Civil War.
When its demolition was suggested to make way for more warehouses and development, community leaders stepped up to ask if there was something worth saving.
For the Susquehanna National Heritage Area, the Conservation Fund, Preservation PA, and other community members, the Mifflin House, its surrounding farm, and the nearby barns and outbuildings are now part of a larger vision known as the Susquehanna Discovery Center.
More than just an effort to preserve the history that’s been lived on that property, the vision for the Susquehanna Discovery Center would bring to life a gem within the community that has been tucked away for too long. It has the potential to be an entry point for all of the attractions and history the region has to offer.
A walk on the farm
Frank E. Dittenhafer II, LEED AP, Co-founder and President of Murphy & Dittenhafer Architects, won’t forget the day he first stepped onto the 70-plus acres of land owned by the Blessings family and Kinsley Properties.
“I’ve seen a lot of interesting places, but this one struck me as beyond rich with potential,” Dittenhafer says. “I was blown away.”
While the Mifflin House is the focal point of the property, there are two barns, offering an architectural vision of adaptive reuse. Dittenhafer saw an opportunity to turn the historic 19th century Pennsylvania German bank barn, with the 1930’s dairy barn addition, into a hub for exhibits, engaging lectures, and Susquehanna National Heritage Area office space.
Like us on Facebook!
While parking lots and walkways would be added to the site to allow for visitor accessibility, there would be no new construction, Dittenhafer says. The goal is to preserve and adaptively reuse what exists, to bring new life to something that is already rich with stories and experiences.
Beyond the structures on the site, the terrain rolls up and down near the water features, which include a creek, lake, and the Susquehanna River. The view from a high point on the property to the river and beyond helps the imagination tell the story of Black Americans escaping slavery and seeking freedom across the Susquehanna. This site holds layers of stories that are waiting to be told, not just in oral or written forms, but in the vision that can be painted by someone gazing on the landscape.
A grassroots effort
Mark Platts, President of the Susquehanna National Heritage Area, didn’t see the potential of the property until all the players came to the table in one of the biggest grassroot efforts he’s ever had a chance to play a role in. His initial goals were to save the house, preserve the land, and ensure the stories of this historic site would not be lost to development.
“The deeper we looked, the bigger we knew this could be,” Platts says. “Boy, if we could be part of that, if we could make this vision come to life, it would be a pretty amazing accomplishment.”
The preserved land and buildings would be part of a bigger story for the nearby River Towns, and about eight acres of land would be set aside for future development. Platts envisions it being used for a hotel or other components that elevate the draw of visitors.
With an agreement to preserve the site close at-hand and a formal agreement expected to be in place by this summer, Platts hopes to have the land closed on by the end of the year. He admits that like most important projects, this one may also take time. He’s expecting a runway of 5 to 10 years before the final vision of the Susquehanna Discovery Center comes to life.
“I know that between now and then we’ll look for ways to get people out there,” he says. “That’s what did it for me, for Frank, for so many of us. It was seeing it in person. It was taking in that view and the property and imagining the potential. We want that for others.”
At Murphy & Dittenhafer Architects, we feel lucky to have such awesome employees who create meaningful and impressive work. Meet the four team members we welcomed in 2024.
The ribbon-cutting ceremony at the new Department of Legislative Services (DLS) office building in Annapolis honored a truly iconic point in time for the state of Maryland.
As Murphy & Dittenhafer architects approaches 25 years in our building, we can’t help but look at how far the space has come.
Murphy & Dittenhafer Architects took on the Architecture, Interior Design, & Overall Project Management for the new Bedford Elementary School, and the outcome is impactful.
The memorial’s groundbreaking took place in June, and the dedication is set to take place on November 11, 2024, or Veterans Day.
President of Murphy & Dittenhafer Architects, Frank Dittenhafer II, spoke about the company’s contribution to York-area revitalization at the Pennsylvania Downtown Center’s Premier Revitalization Conference in June 2024. Here are the highlights.
The Pullo Center welcomed a range of student musicians in its 1,016-seat theater with full production capabilities.
“Interior designs being integral from the beginning of a project capitalize on things that make it special in the long run.”
Digital animations help Murphy & Dittenhafer Architects and clients see designs in a new light.
Frank Dittenhafer and his firm work alongside the nonprofit to fulfill the local landscape from various perspectives.
From Farquhar Park to south of the Codorus Creek, Murphy & Dittenhafer Architects help revamp York’s Penn Street.
Designs for LaVale Library, Intergenerational Center, and Beth Tfiloh Sanctuary show the value of third places.
The Annapolis Department of Legislative Services Building is under construction, reflecting the state capital’s Georgian aesthetic with modern amenities.
For the past two years, the co-founder and president of Murphy & Dittenhafer Architects has led the university’s College of Arts and Architecture Alumni Society.
The firm recently worked with St. Vincent de Paul of Baltimore to renovate an old elementary school for a Head Start pre-k program.
The market house, an 1888 Romanesque Revival brick structure designed by local Architect John A. Dempwolf, long has stood out as one of York’s premier examples of Architecture. Architect Frank Dittenhafer is passing the legacy of serving on its board to Architectural Designer Harper Brockway.
At Murphy & Dittenhafer Architects, there is a deep-rooted belief in the power of combining history and adaptive reuse with creativity.
University of Maryland Global Campus explores modernizing its administration building, which serves staffers and students enrolled in virtual classes.
The Wilkens and Essex precincts of Baltimore County are receiving solutions-based ideas for renovating or reconstructing their police stations.
The firm has earned the designation annually since 2016 in recognition of its commitment to supporting newer professionals in the field.
Murphy & Dittenhafer Architects recently completed the Design Development phase for a 20,000-square-foot building for Crispus Attucks York. Construction should begin in August.
The facility in Anne Arundel County, Maryland, is re-envisioning its focus with the help of Murphy & Dittenhafer Architects.
Murphy & Dittenhafer Architects received numerous awards from AIA Pennsylvania, AIA Central Pennsylvania, AIA Baltimore, and ABC Keystone.
Since 2019, the firm has designed a number of protected entryways for Anne Arundel County Public Schools.
A business lunch at an iconic building sparked an awakening whose effects continue to ripple down the city thoroughfare.











































Harford Community College’s expanded new construction Chesapeake Welcome Center is a lesson in Architectural identity