
From millennials to empty nesters, M&D is designing residential spaces to meet the changing needs of the people who live there.

Millennials and downsizing empty nesters want to be close to amenities that drive the renaissance in downtown condo and townhouse living.
The challenge is, with a mix of renovated historic buildings and new construction, to design these spaces to attract both groups and fit with their urban surroundings.
“Everyone is different, but themes and trends have sustainability,” says Frank Dittenhafer, II, FAIA, LEED AP, President of Murphy & Dittenhafer Architects.
But one thing’s for sure: “These aren’t your father’s York City apartments,” Dittenhafer says of recent projects in the White Rose City’s downtown.
Some things everybody needs
“Different folks don’t have as many different needs as you might think,” says Todd Grove, one of the M&D’s architects. “Everybody needs a kitchen, a living area, a bedroom, and closets.”
Beyond that, though, single 20-somethings do have different priorities from couples leaving large, suburban homes where they lived for many years, often after the kids left home.
Murphy & Dittenhafer Architects’ professionals have to consider who will be living in spaces they design, and how to make those spaces work for those who will call them home.
Downtown showcases fit York’s urban scene
The CODO 241 Project, on North George Street across from the York Revolution’s PeoplesBank Park, provides lofts for young professionals and places for couples coming from big suburban houses, through adaptive re-use of an historic building and new construction.
“This building has everything from 500-square-foot studio apartments to three-story townhouses,” Grove says, noting how it was designed to appeal to both a young, single person on a tight budget who may not need a separate bedroom, and a downsizing couple who still need an office and a second bedroom for when the kids visit.
The adaptive re-use of the historic York Auto Parts Building made use of exposed brick walls and original wood floors, while the corner of the project is new construction, welcoming this new breed of urban dweller.
Like us on Facebook!
“The units are all very open, filled with daylight and clean contemporary lines,” Dittenhafer says. “There’s variety, but it’s all high quality with a high degree of sophistication.”
For example, CODO 241 has a rooftop deck overlooking downtown, including the stadium.
CODO 28, also on North George Street but closer to Continental Square, is similarly designed to appeal to 21st century downtown lifestyles.
“The new, three-story part of this building was designed with large windows facing George Street,” Grove says.
Thinking outside the building
M&D also succeeded in re-using a building vacant for 20 years that had undergone several unsuccessful redevelopment attempts.
“With the Woolworth Building, we kept commercial space on the street level and renovated the second floor for living space,” Grove says. “But this wasn’t enough to make it work, so we added two floors to the structure, increasing the height, to fit the context of the neighborhood with taller buildings.”
Grove says the M&D team knew this would appeal to a different type of tenant, wanting larger places, so this building is mostly one- and two-bedroom units.
“There is parking on site because empty nesters are more wedded to their cars,” Grove says. Amenities weren’t forgotten, as this building also has a rooftop deck.
More to come
M&D has other downtown York housing ideas not yet built.
“The Griffith-Smith Building on West Market Street is a 19th century building that’s too small for meaningful residential use,” Grove says. Like the Woolworth Building, the solution is to expand.
“We would extend the structure back to the mid-block alley, and raise the residential floors, providing parking under the building in an open-air fashion.”
The residential floors would thus be higher, bringing in more daylight. The proposed rooftop deck would provide wonderful views of church steeples and the courthouse dome.
In the Red Rose City, too
Another intriguing project on the drawing board is the old Stehli Silk Mill in Manheim Township, with a corner in Lancaster City.
“There are two large, three-story structures with over 200,000 square feet of space, unoccupied for years,” Dittenhafer says. “Others have looked at this and walked away, but we’ve developed a number of exciting, economical re-development approaches with exposed brick walls, huge windows, and some first floor non-residential uses, providing affordable housing for students and senior citizens, meeting community needs.”
All keeping with M&D’s creed of considering the needs of people who will live in spaces they design — and designing the spaces to meet those needs.
At Murphy & Dittenhafer Architects, we feel lucky to have such awesome employees who create meaningful and impressive work. Meet the four team members we welcomed in 2024.
The ribbon-cutting ceremony at the new Department of Legislative Services (DLS) office building in Annapolis honored a truly iconic point in time for the state of Maryland.
As Murphy & Dittenhafer architects approaches 25 years in our building, we can’t help but look at how far the space has come.
Murphy & Dittenhafer Architects took on the Architecture, Interior Design, & Overall Project Management for the new Bedford Elementary School, and the outcome is impactful.
The memorial’s groundbreaking took place in June, and the dedication is set to take place on November 11, 2024, or Veterans Day.
President of Murphy & Dittenhafer Architects, Frank Dittenhafer II, spoke about the company’s contribution to York-area revitalization at the Pennsylvania Downtown Center’s Premier Revitalization Conference in June 2024. Here are the highlights.
The Pullo Center welcomed a range of student musicians in its 1,016-seat theater with full production capabilities.
“Interior designs being integral from the beginning of a project capitalize on things that make it special in the long run.”
Digital animations help Murphy & Dittenhafer Architects and clients see designs in a new light.
Frank Dittenhafer and his firm work alongside the nonprofit to fulfill the local landscape from various perspectives.
From Farquhar Park to south of the Codorus Creek, Murphy & Dittenhafer Architects help revamp York’s Penn Street.
Designs for LaVale Library, Intergenerational Center, and Beth Tfiloh Sanctuary show the value of third places.
The Annapolis Department of Legislative Services Building is under construction, reflecting the state capital’s Georgian aesthetic with modern amenities.
For the past two years, the co-founder and president of Murphy & Dittenhafer Architects has led the university’s College of Arts and Architecture Alumni Society.
The firm recently worked with St. Vincent de Paul of Baltimore to renovate an old elementary school for a Head Start pre-k program.
The market house, an 1888 Romanesque Revival brick structure designed by local Architect John A. Dempwolf, long has stood out as one of York’s premier examples of Architecture. Architect Frank Dittenhafer is passing the legacy of serving on its board to Architectural Designer Harper Brockway.
At Murphy & Dittenhafer Architects, there is a deep-rooted belief in the power of combining history and adaptive reuse with creativity.
University of Maryland Global Campus explores modernizing its administration building, which serves staffers and students enrolled in virtual classes.
The Wilkens and Essex precincts of Baltimore County are receiving solutions-based ideas for renovating or reconstructing their police stations.
The firm has earned the designation annually since 2016 in recognition of its commitment to supporting newer professionals in the field.
Murphy & Dittenhafer Architects recently completed the Design Development phase for a 20,000-square-foot building for Crispus Attucks York. Construction should begin in August.
The facility in Anne Arundel County, Maryland, is re-envisioning its focus with the help of Murphy & Dittenhafer Architects.
Murphy & Dittenhafer Architects received numerous awards from AIA Pennsylvania, AIA Central Pennsylvania, AIA Baltimore, and ABC Keystone.
Since 2019, the firm has designed a number of protected entryways for Anne Arundel County Public Schools.
A business lunch at an iconic building sparked an awakening whose effects continue to ripple down the city thoroughfare.


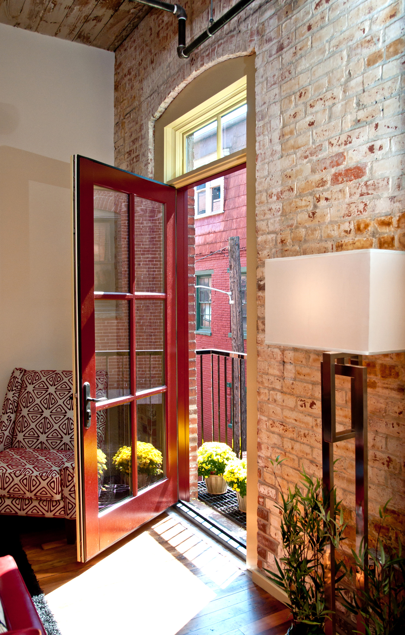
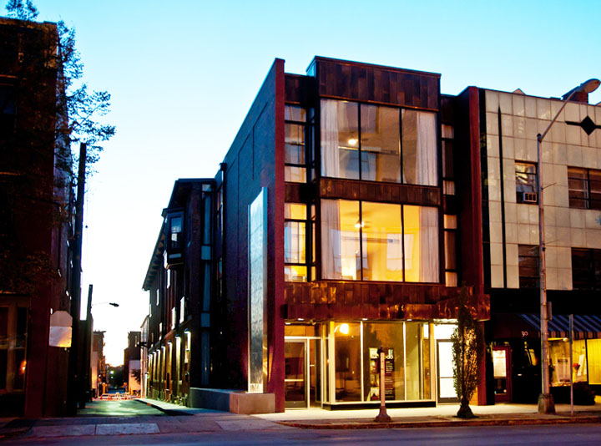

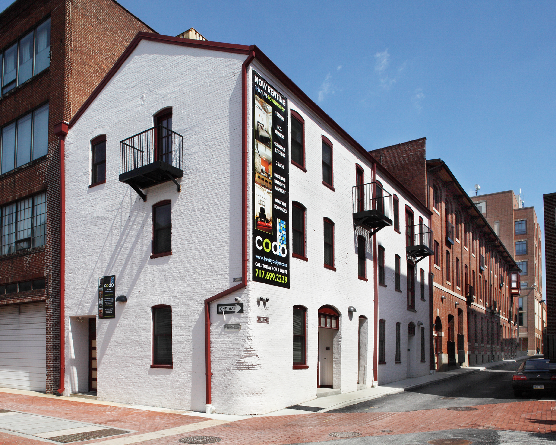
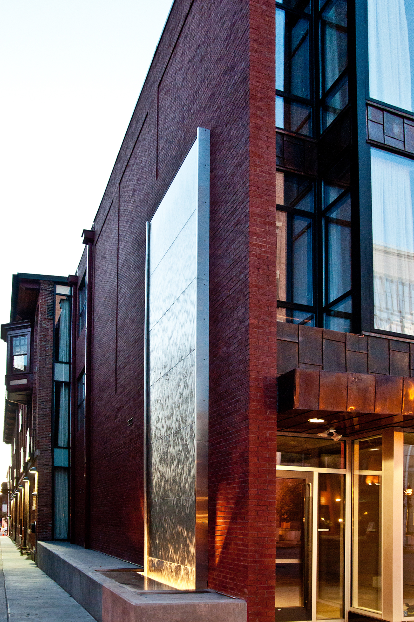
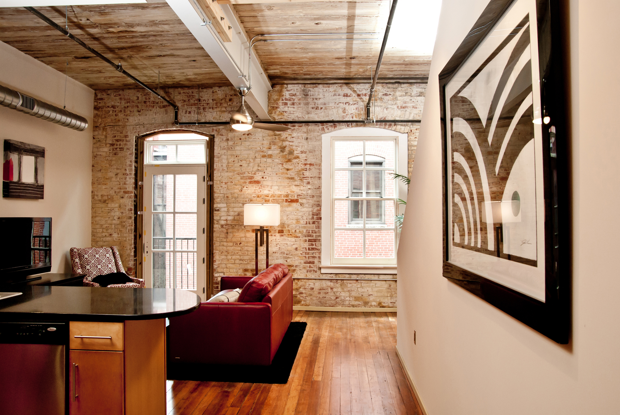
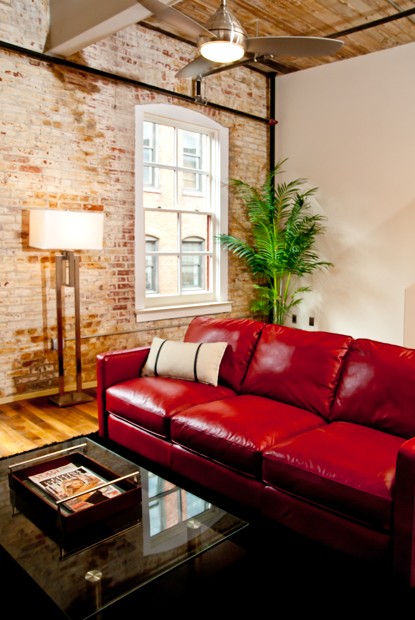

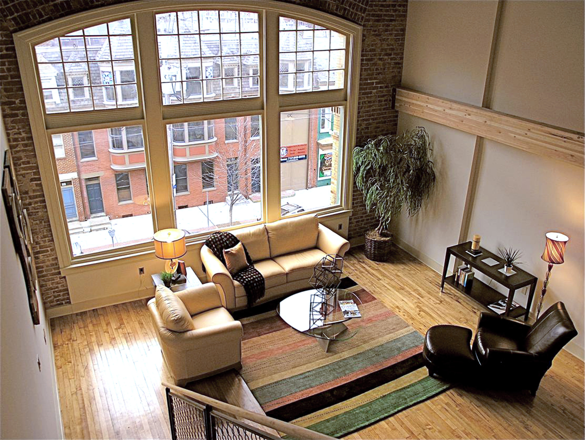
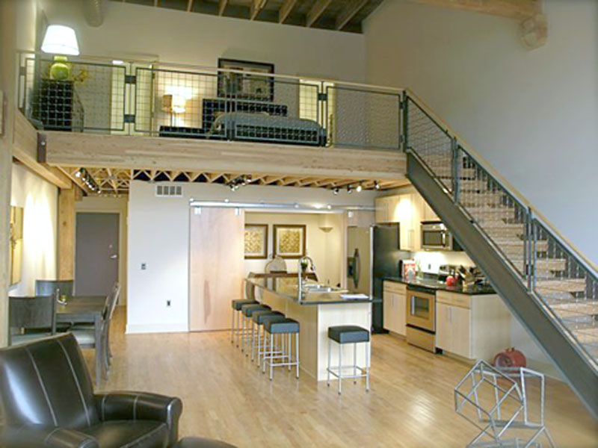
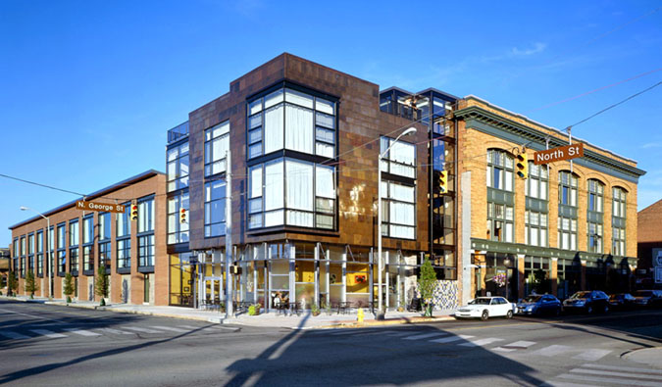
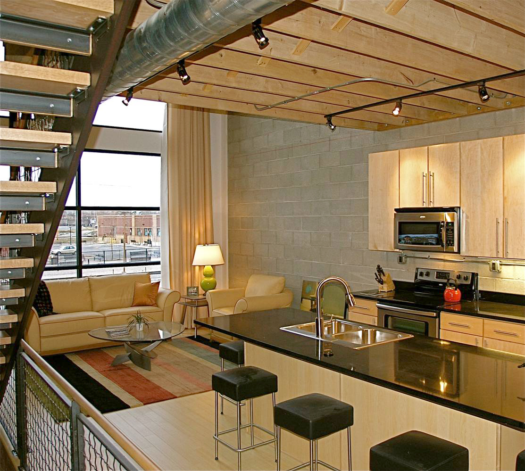
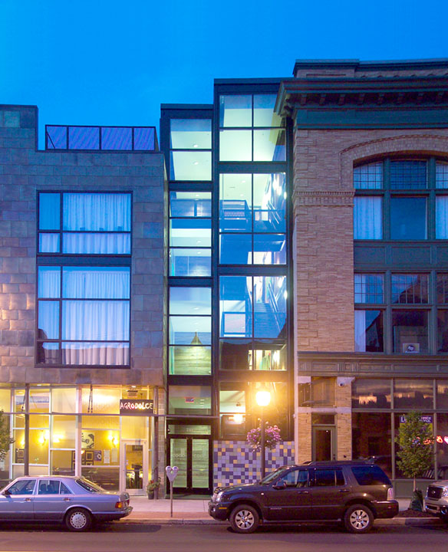
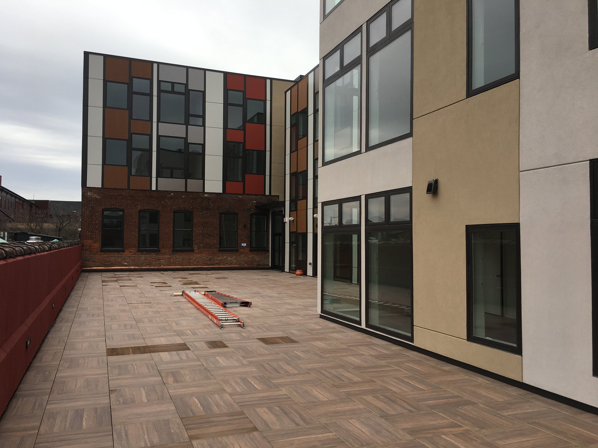

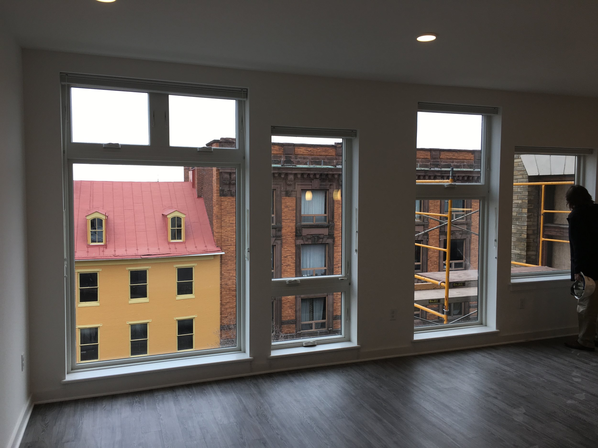
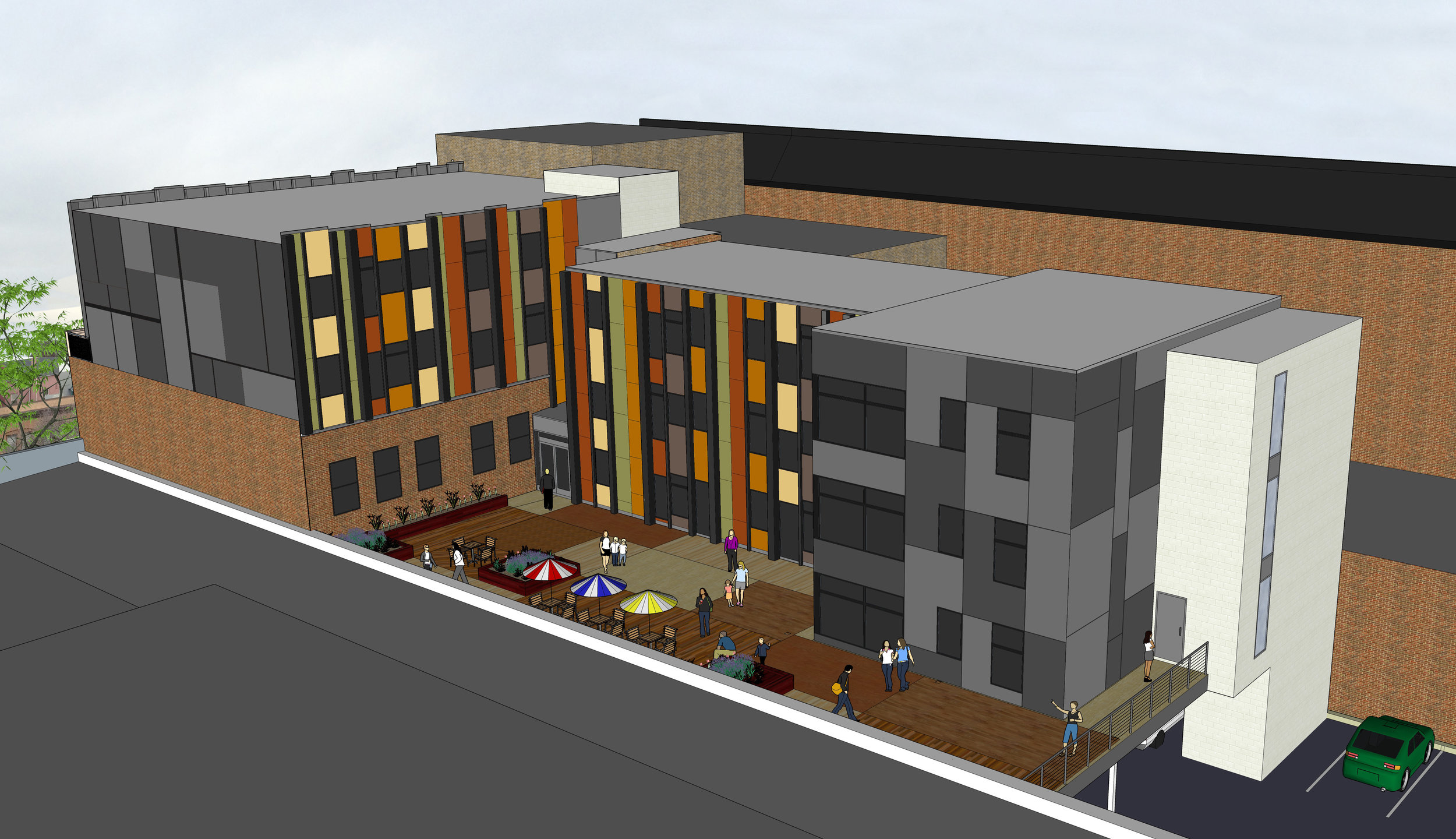
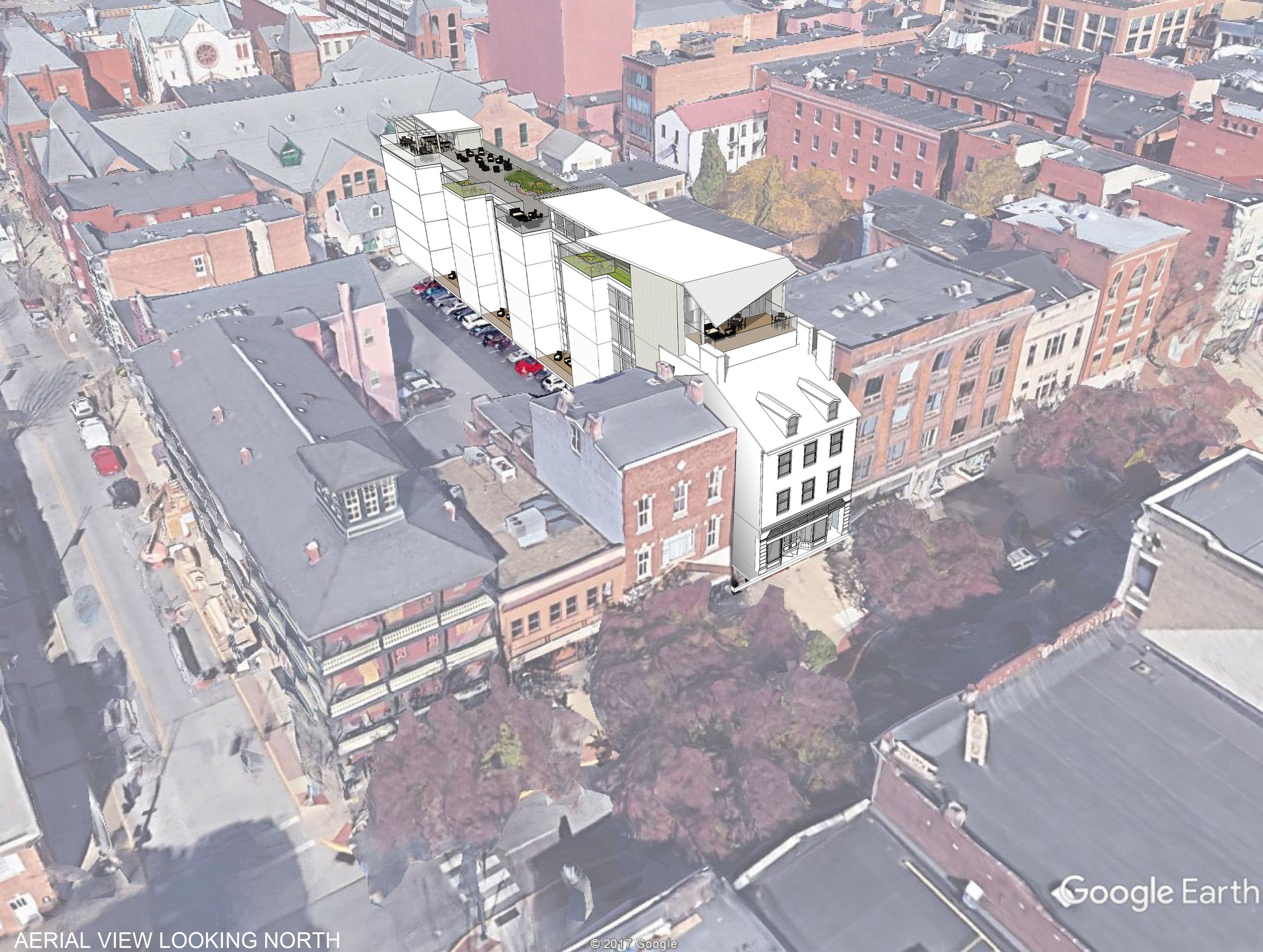
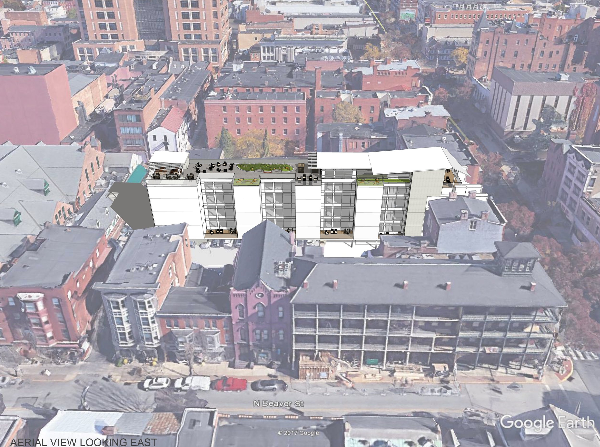
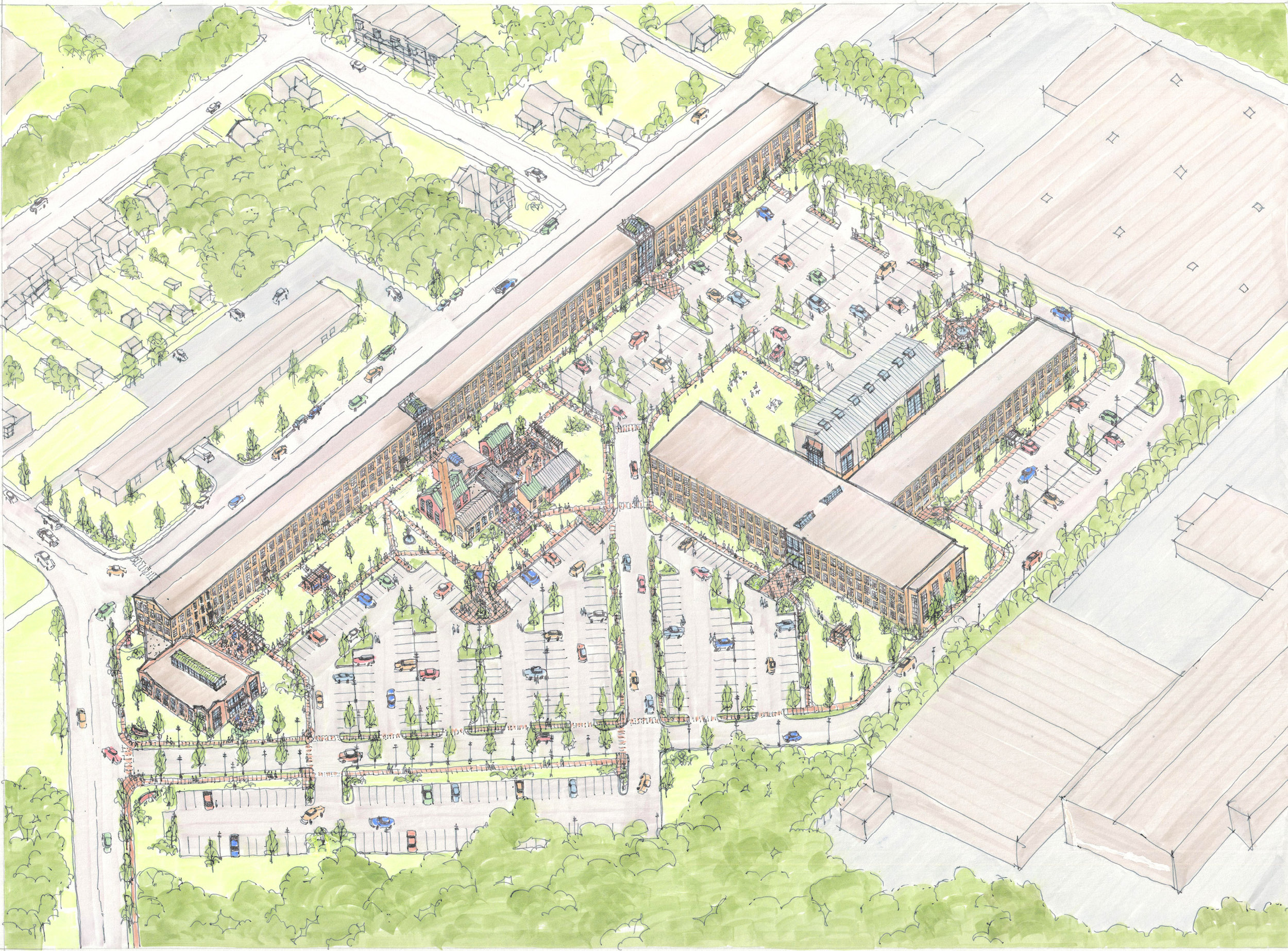
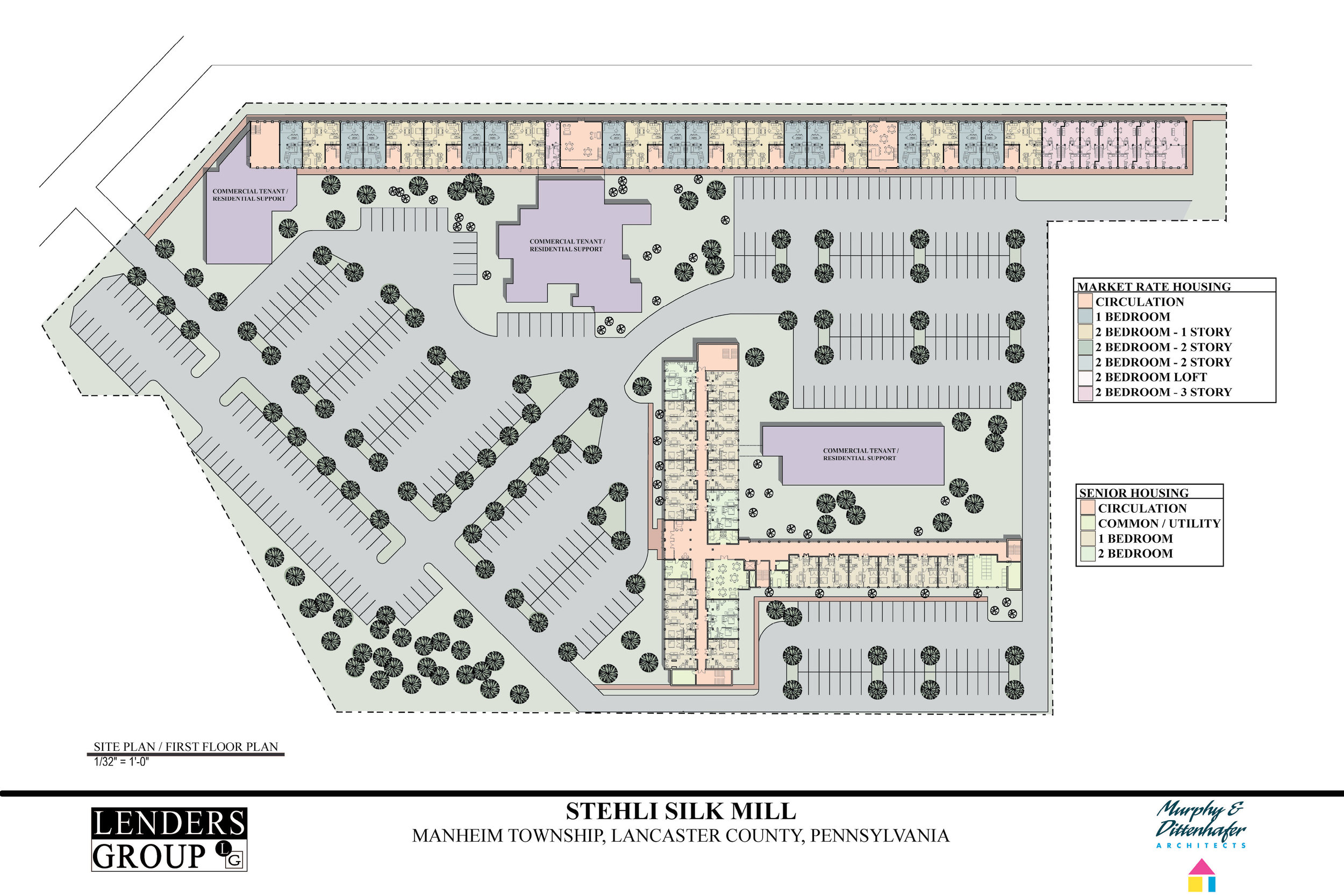





























Harford Community College’s expanded new construction Chesapeake Welcome Center is a lesson in Architectural identity